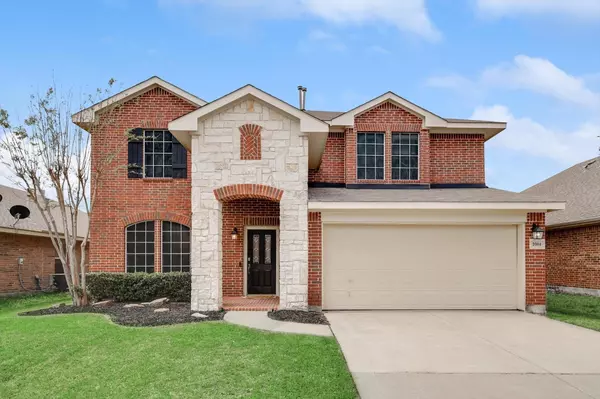$564,900
For more information regarding the value of a property, please contact us for a free consultation.
2004 Lake Highlands Drive Wylie, TX 75098
4 Beds
4 Baths
3,094 SqFt
Key Details
Property Type Single Family Home
Sub Type Single Family Residence
Listing Status Sold
Purchase Type For Sale
Square Footage 3,094 sqft
Price per Sqft $182
Subdivision Woodbridge Ph 9
MLS Listing ID 20302498
Sold Date 06/02/23
Style Traditional
Bedrooms 4
Full Baths 3
Half Baths 1
HOA Fees $40/ann
HOA Y/N Mandatory
Year Built 2006
Annual Tax Amount $8,010
Lot Size 6,098 Sqft
Acres 0.14
Property Description
MOTIVATED SELLER!! Completely remodeled home in sought after Woodbridge neighborhood. Built in 2006, this home has been transformed with updates throughout. This home’s charm and immaculate design can be seen in every room. You'll see 4 bedrooms and 2 flex rooms within its open floorplan. In every space you're greeted by natural light, with energy efficient solar screens on some windows. The entire home has been painted floor to ceiling and every light fixture has been replaced. The kitchen was remodeled with paint, quartz, and new hardware. The primary bathroom was redone with a walk in shower, new countertops, sinks, faucets and hardware. The backyard was reworked to offer more space. The HOA includes 7 pools, splash pad, walking trails, playgrounds, and ‘best in Dallas’ Woodbridge 18 hole golf course. Great location with convenient access to highways, shopping, short drive to Downtown Dallas or Shops at Legacy in Plano.
Location
State TX
County Collin
Community Club House, Community Pool, Golf, Jogging Path/Bike Path, Park, Playground, Pool
Direction see GPS
Rooms
Dining Room 2
Interior
Interior Features Cable TV Available, Decorative Lighting, Eat-in Kitchen, High Speed Internet Available, Kitchen Island, Open Floorplan, Pantry, Smart Home System, Walk-In Closet(s)
Heating Central, Fireplace(s)
Cooling Central Air
Flooring Carpet, Tile, Wood
Fireplaces Number 1
Fireplaces Type Family Room, Gas, Gas Starter
Appliance Dishwasher, Disposal, Gas Oven, Gas Range, Plumbed For Gas in Kitchen
Heat Source Central, Fireplace(s)
Laundry Electric Dryer Hookup, Utility Room, Full Size W/D Area, Washer Hookup
Exterior
Exterior Feature Covered Patio/Porch
Garage Spaces 2.0
Fence Brick, Wood
Community Features Club House, Community Pool, Golf, Jogging Path/Bike Path, Park, Playground, Pool
Utilities Available City Sewer, City Water, Curbs, Individual Gas Meter, Individual Water Meter, Sidewalk
Roof Type Composition,Shingle
Garage Yes
Building
Lot Description Few Trees, Landscaped, Level, Sprinkler System
Story Two
Foundation Slab
Structure Type Brick,Rock/Stone
Schools
Elementary Schools Cox
High Schools Wylie East
School District Wylie Isd
Others
Ownership See Tax
Acceptable Financing Cash, Conventional, FHA, VA Loan
Listing Terms Cash, Conventional, FHA, VA Loan
Financing FHA
Special Listing Condition Aerial Photo
Read Less
Want to know what your home might be worth? Contact us for a FREE valuation!

Our team is ready to help you sell your home for the highest possible price ASAP

©2024 North Texas Real Estate Information Systems.
Bought with Kristen Carpentier • eXp Realty, LLC

GET MORE INFORMATION





