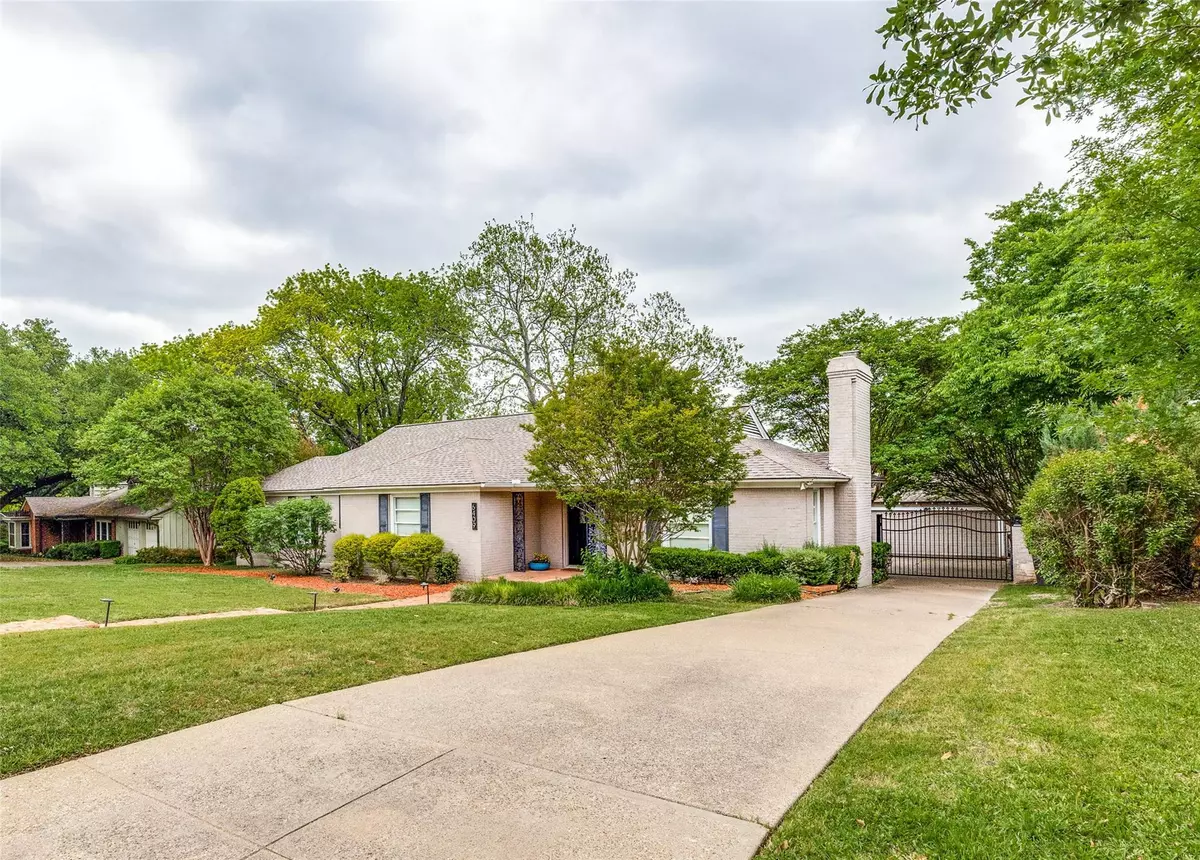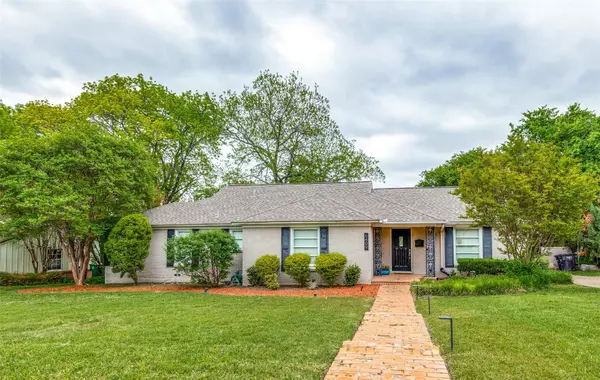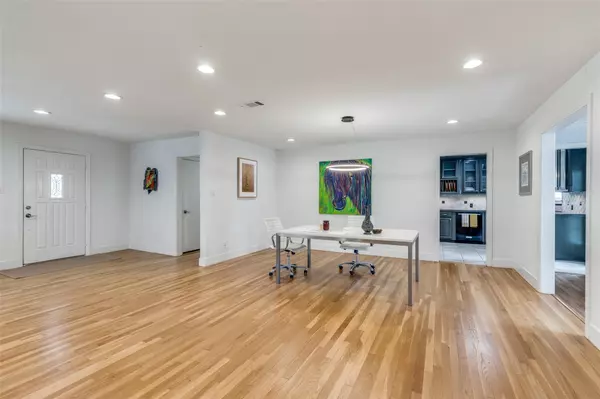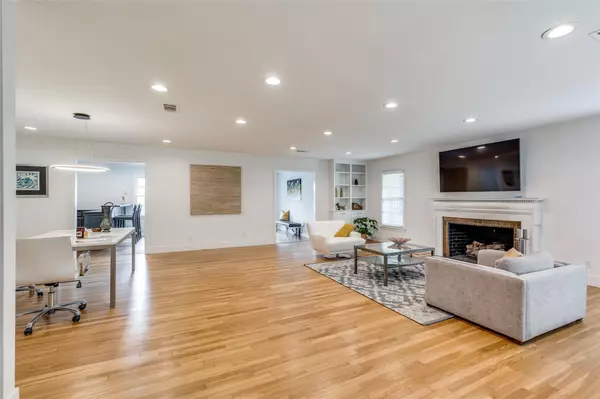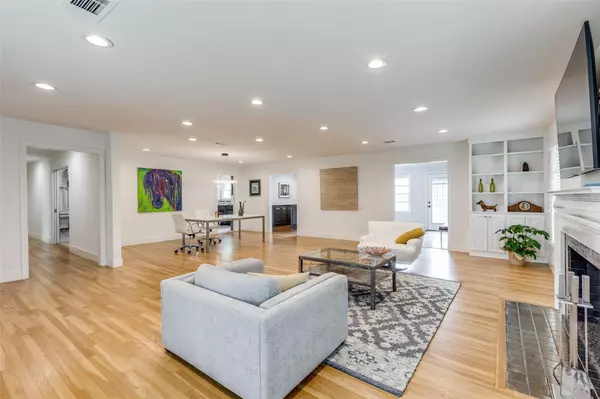$700,000
For more information regarding the value of a property, please contact us for a free consultation.
6409 Waverly Way Fort Worth, TX 76116
3 Beds
2 Baths
2,320 SqFt
Key Details
Property Type Single Family Home
Sub Type Single Family Residence
Listing Status Sold
Purchase Type For Sale
Square Footage 2,320 sqft
Price per Sqft $301
Subdivision Ridglea Add
MLS Listing ID 20306960
Sold Date 06/07/23
Style Craftsman
Bedrooms 3
Full Baths 2
HOA Y/N None
Year Built 1952
Annual Tax Amount $12,177
Lot Size 0.328 Acres
Acres 0.328
Property Description
This beautifully updated ranch-style home in the highly coveted Ridglea Addition neighborhood boasts 3 bedrooms, 2 bathrooms, and 2 living areas. Open floor-plan with lots of natural light, gas fireplace, and sunroom with a dry bar! The bedrooms are spacious and the updated kitchen and bathrooms provide modern conveniences. Restored original oak hardwood floors, new HVAC, tankless water heater, recessed lighting, high-end ceiling fans, and updated plumbing and electrical are just some of the recent upgrades. The landscaped backyard with two decks, mature trees, and an additional entertainment area provides a peaceful oasis for outdoor enjoyment. The detached 2-car garage is accessed through an electric gate for added security. Just 2 blocks from the Ridglea Country Club, minutes from the Cultural Museum District, Dickie’s Arena, downtown, and the Medical Center, and it is zoned to the highly sought-after Ridglea Hills Elementary, Monnig Middle, and Arlington Heights High Schools!
Location
State TX
County Tarrant
Direction Use GPS
Rooms
Dining Room 2
Interior
Interior Features Decorative Lighting, Dry Bar, Open Floorplan
Heating Central, Natural Gas
Cooling Ceiling Fan(s), Central Air, Electric
Flooring Carpet, Wood
Fireplaces Number 1
Fireplaces Type Gas
Appliance Built-in Gas Range, Dishwasher, Disposal, Gas Cooktop, Microwave, Convection Oven, Double Oven, Plumbed For Gas in Kitchen
Heat Source Central, Natural Gas
Exterior
Exterior Feature Covered Patio/Porch, Outdoor Living Center
Garage Spaces 2.0
Fence Wood, Wrought Iron
Utilities Available City Sewer, City Water
Roof Type Composition,Shingle
Garage Yes
Building
Lot Description Few Trees, Interior Lot, Landscaped, Lrg. Backyard Grass, Sprinkler System, Subdivision
Story One
Foundation Pillar/Post/Pier, Slab
Structure Type Brick
Schools
Elementary Schools Ridgleahil
Middle Schools Monnig
High Schools Arlngtnhts
School District Fort Worth Isd
Others
Ownership Edward Tovar & Ann Smith
Acceptable Financing Cash, Conventional, FHA, Fixed, VA Loan
Listing Terms Cash, Conventional, FHA, Fixed, VA Loan
Financing Cash
Read Less
Want to know what your home might be worth? Contact us for a FREE valuation!

Our team is ready to help you sell your home for the highest possible price ASAP

©2024 North Texas Real Estate Information Systems.
Bought with Stacey E Sauer • Keller Williams Realty-FM

GET MORE INFORMATION

