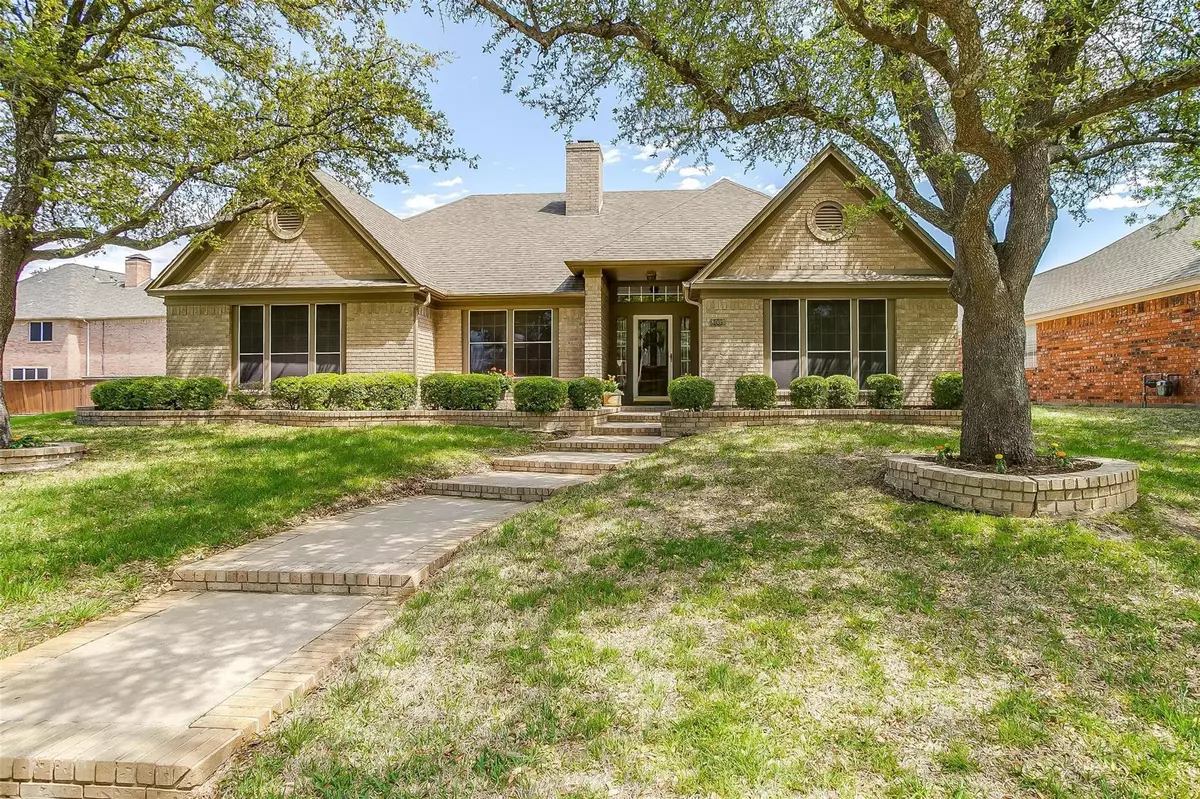$375,000
For more information regarding the value of a property, please contact us for a free consultation.
8009 Misty Trail Fort Worth, TX 76123
3 Beds
2 Baths
2,629 SqFt
Key Details
Property Type Single Family Home
Sub Type Single Family Residence
Listing Status Sold
Purchase Type For Sale
Square Footage 2,629 sqft
Price per Sqft $142
Subdivision Summer Creek Add
MLS Listing ID 20293839
Sold Date 06/07/23
Style Traditional
Bedrooms 3
Full Baths 2
HOA Fees $13/ann
HOA Y/N Mandatory
Year Built 1991
Annual Tax Amount $7,954
Lot Size 8,668 Sqft
Acres 0.199
Property Description
RARE FIND in Summer Creek! Enhance your lifestyle with this beautiful home. Walk in to a beautiful entry with dramatic coffered ceilings that open up to a large relaxing living room with a fireplace and decorative mantel and huge mirror. The spacious kitchen features a central island, pass through serving bar to living room, generous counter space and a walk in pantry. The private library could be an office with built in cabinets and desk. or a workout space. The large master bedroom has a high coffered ceiling, tons of windows and ensuite bath. The oversized master bath is filled with natural light from a skylight and has double sinks, double closets, jetted tub and separate shower. The other 2 bedrooms have walk in closets and access to a second full bath. The formal dining with a beautiful chandelier is ready for special occasions. The laundry room is located off the kitchen for easy access. A fenced backyard and patio are perfect for hosting friends. A MUST SEE!
Location
State TX
County Tarrant
Direction South on Chisholm Trail Parkway, exit Sycamore School Road, turn left on Sycamore School Road, turn right on Summer Creek Drive, turn left on Wildflower Way, turn left on Misty Trail. Home is on the right.
Rooms
Dining Room 2
Interior
Interior Features Built-in Features, Cathedral Ceiling(s), Chandelier, High Speed Internet Available, Kitchen Island, Walk-In Closet(s)
Heating Central, Fireplace(s), Natural Gas
Cooling Ceiling Fan(s), Central Air, Electric
Flooring Carpet, Ceramic Tile, Marble, Simulated Wood
Fireplaces Number 1
Fireplaces Type Gas Logs, Living Room
Appliance Dishwasher, Disposal, Electric Cooktop, Electric Oven, Microwave, Convection Oven, Plumbed For Gas in Kitchen, Refrigerator
Heat Source Central, Fireplace(s), Natural Gas
Laundry Electric Dryer Hookup, Utility Room, Full Size W/D Area, Washer Hookup
Exterior
Exterior Feature Covered Patio/Porch, Rain Gutters
Garage Spaces 2.0
Fence Back Yard, Wood
Utilities Available City Sewer, City Water, Concrete, Curbs, Individual Gas Meter, Underground Utilities
Roof Type Composition
Garage Yes
Building
Lot Description Corner Lot, Few Trees, Sprinkler System, Subdivision
Story One
Foundation Slab
Structure Type Brick
Schools
Elementary Schools Dallas Park
Middle Schools Summer Creek
High Schools North Crowley
School District Crowley Isd
Others
Restrictions Other
Ownership On Record
Acceptable Financing Cash, Conventional, FHA, VA Loan
Listing Terms Cash, Conventional, FHA, VA Loan
Financing FHA
Read Less
Want to know what your home might be worth? Contact us for a FREE valuation!

Our team is ready to help you sell your home for the highest possible price ASAP

©2024 North Texas Real Estate Information Systems.
Bought with Jase Sears • JPAR Southlake

GET MORE INFORMATION

