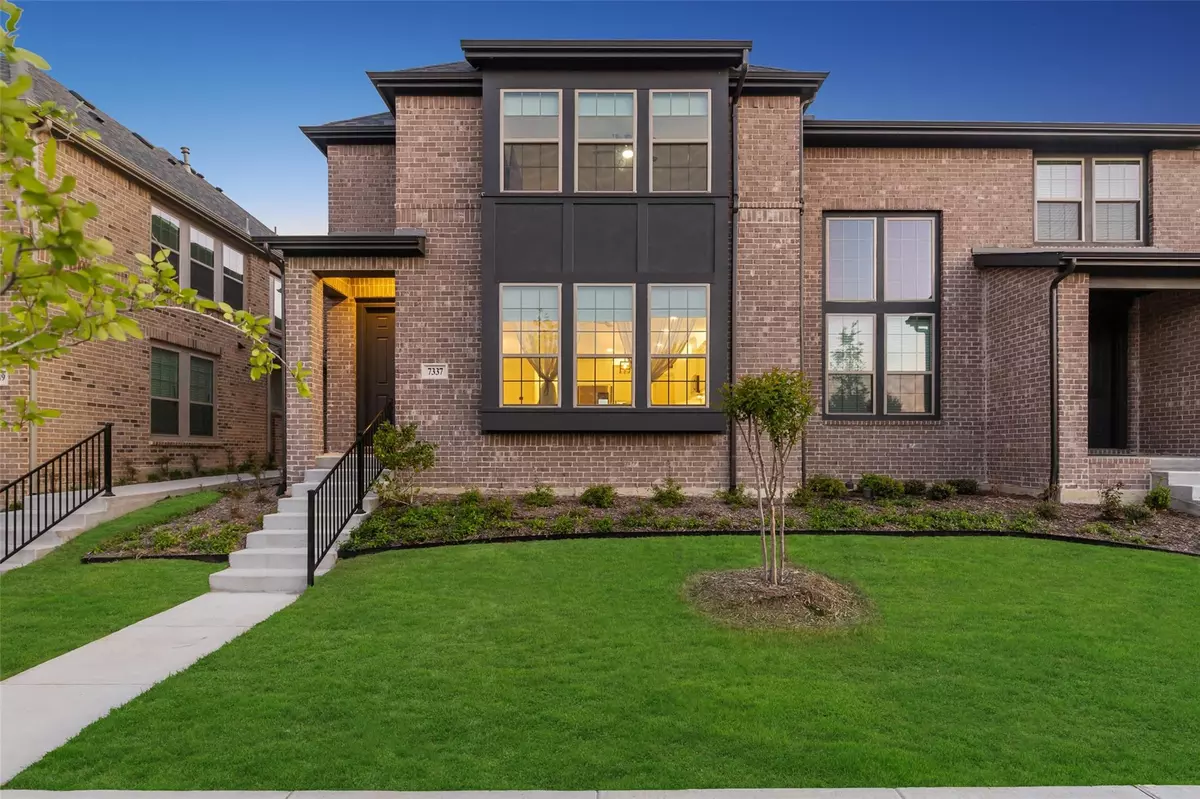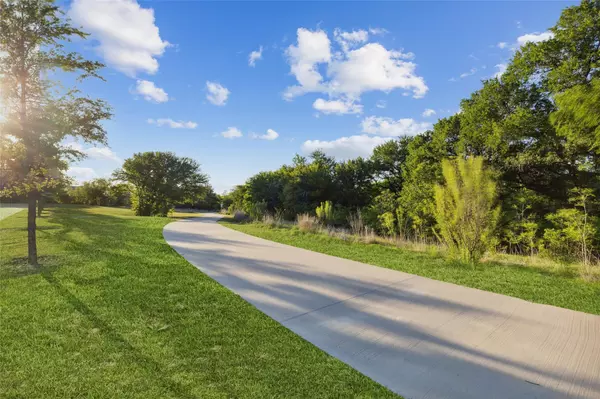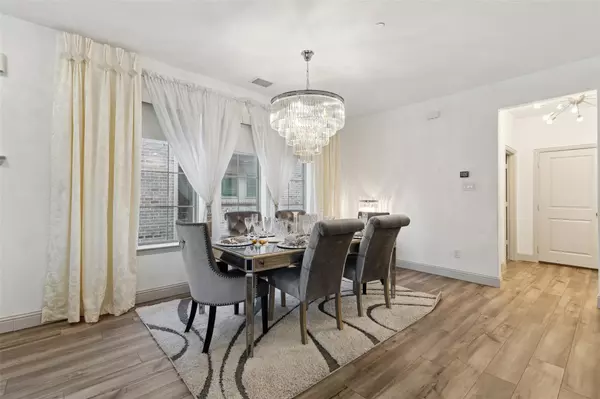$525,000
For more information regarding the value of a property, please contact us for a free consultation.
7337 Sacaton Trail Frisco, TX 75033
3 Beds
3 Baths
2,231 SqFt
Key Details
Property Type Townhouse
Sub Type Townhouse
Listing Status Sold
Purchase Type For Sale
Square Footage 2,231 sqft
Price per Sqft $235
Subdivision Frisco Springs
MLS Listing ID 20303059
Sold Date 06/12/23
Style Traditional
Bedrooms 3
Full Baths 2
Half Baths 1
HOA Fees $250/mo
HOA Y/N Mandatory
Year Built 2021
Annual Tax Amount $3,470
Lot Size 3,223 Sqft
Acres 0.074
Property Description
Don't miss this lovely townhome on a serene greenbelt in an incredible location near some of Frisco's best parks, the Rail District and DNT! An ideal layout, the entry opens to a bright, open floor plan. The downstairs living room features a wall of windows and is conveniently open to the spacious kitchen with a huge breakfast bar island, stainless appliances and a desirable backsplash and granite countertops. The adjacent dining area has plenty of space to accommodate several guests and features a stunning chandelier and terrific natural light from a series of windows. Upstairs, the large game room is an ideal hub centered between the private master bedroom on one wing and the roomy secondary bedrooms on the other. The luxurious primary bedroom boasts high ceilings, several large windows in an alcove window seat & a spa-like bath. Secondary bedrooms feature vaulted ceilings, lighted ceiling fans and large windows. Neighborhood amenities includes a pool, park, trails and more!
Location
State TX
County Collin
Community Community Pool, Community Sprinkler, Greenbelt, Jogging Path/Bike Path, Park, Playground
Direction From the Dallas North Tollway, take the Eldorado Pkwy exit. Go East on Eldorado Pkwy to North County Rd. Make a left on Vacation Trail.
Rooms
Dining Room 1
Interior
Interior Features Cable TV Available, Decorative Lighting, Eat-in Kitchen, Granite Counters, High Speed Internet Available, Kitchen Island, Open Floorplan, Vaulted Ceiling(s), Walk-In Closet(s)
Heating Central, Natural Gas
Cooling Ceiling Fan(s), Central Air, Electric
Flooring Carpet, Ceramic Tile, Wood
Appliance Dishwasher, Disposal, Electric Oven, Gas Cooktop, Microwave, Plumbed For Gas in Kitchen, Tankless Water Heater, Vented Exhaust Fan
Heat Source Central, Natural Gas
Laundry Electric Dryer Hookup, Utility Room, Full Size W/D Area, Washer Hookup
Exterior
Exterior Feature Covered Patio/Porch, Rain Gutters
Garage Spaces 2.0
Community Features Community Pool, Community Sprinkler, Greenbelt, Jogging Path/Bike Path, Park, Playground
Utilities Available Alley, City Sewer, City Water, Concrete, Curbs
Roof Type Composition
Garage Yes
Building
Lot Description Sprinkler System, Subdivision
Story Two
Foundation Slab
Structure Type Brick,Wood
Schools
Elementary Schools Rogers
Middle Schools Staley
High Schools Memorial
School District Frisco Isd
Others
Ownership Check Tax Records
Acceptable Financing Cash, Conventional, FHA, VA Loan
Listing Terms Cash, Conventional, FHA, VA Loan
Financing Conventional
Special Listing Condition Survey Available
Read Less
Want to know what your home might be worth? Contact us for a FREE valuation!

Our team is ready to help you sell your home for the highest possible price ASAP

©2024 North Texas Real Estate Information Systems.
Bought with Peter Mester • BK Real Estate LLC

GET MORE INFORMATION





