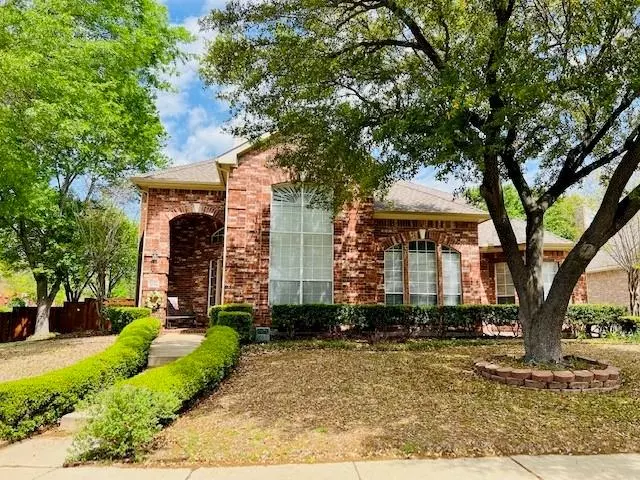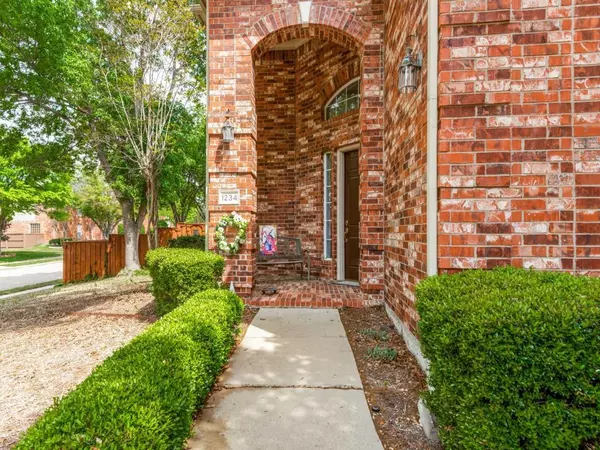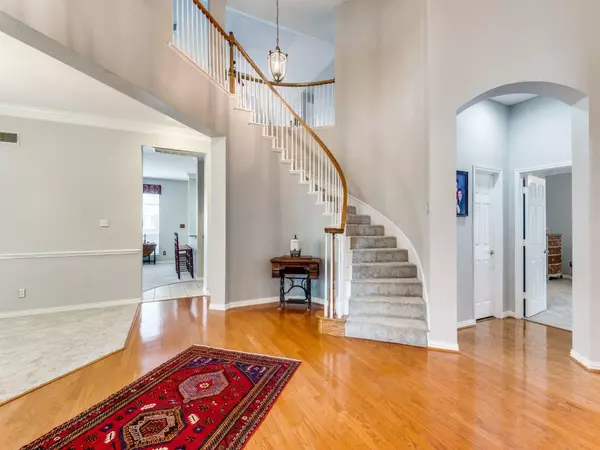$675,000
For more information regarding the value of a property, please contact us for a free consultation.
1234 Irvine Drive Allen, TX 75013
5 Beds
4 Baths
3,515 SqFt
Key Details
Property Type Single Family Home
Sub Type Single Family Residence
Listing Status Sold
Purchase Type For Sale
Square Footage 3,515 sqft
Price per Sqft $192
Subdivision Watters Crossing Ii
MLS Listing ID 20296710
Sold Date 06/22/23
Bedrooms 5
Full Baths 3
Half Baths 1
HOA Fees $64/ann
HOA Y/N Mandatory
Year Built 1996
Annual Tax Amount $9,970
Lot Size 10,454 Sqft
Acres 0.24
Property Description
Keep this one on your A list when considering a new home! LOCATION! LOCATION! LOCATION! Five Bedroom, 3 full baths, and over 3500 sq ft on close to a quarter acre corner lot - definitely room for a pool. The formal sitting room, Dining Room, bedroom (currently a study) and Huge Master Suite are down. The Oversized Kitchen is equipped with a prep island & breakfast bar overlooking the Family Room and the Breakfast Nook has a sunny bay window. Oversized Kitchen with island & breakfast bar overlooking the Living Room. Spiral staircase leads to a large Game Room and 3 more bedrooms-Jack'n Jill bath between 2 & an XL Guest Suite with private bath. New carpeting & soft neutral paint thru-out. Update options, tankless water heater, newer AC units. Close to 1 of 2 community pools, playground, fishing pond and elem school in neighborhood. Sought after neighborhood with tons of shade trees near multiple shopping including Legacy shops and dining and the Allen Outlet stores. Allen ISD!
Location
State TX
County Collin
Community Club House, Community Pool, Curbs, Greenbelt, Park, Playground, Sidewalks, Tennis Court(S), Other
Direction From McDermott: South on Alma, Left on Bel Air, Right on Irvine
Rooms
Dining Room 2
Interior
Interior Features Cable TV Available, Granite Counters, High Speed Internet Available, Kitchen Island, Walk-In Closet(s)
Heating Central, Natural Gas
Cooling Ceiling Fan(s), Central Air
Flooring Carpet, Ceramic Tile, Wood
Fireplaces Number 1
Fireplaces Type Brick, Gas Logs, Gas Starter
Appliance Dishwasher, Disposal, Electric Cooktop, Microwave, Tankless Water Heater
Heat Source Central, Natural Gas
Laundry Utility Room, Full Size W/D Area
Exterior
Exterior Feature Rain Gutters
Garage Spaces 2.0
Fence Wood
Community Features Club House, Community Pool, Curbs, Greenbelt, Park, Playground, Sidewalks, Tennis Court(s), Other
Utilities Available Alley, City Sewer, City Water, Curbs, Sidewalk, Underground Utilities
Roof Type Composition
Garage Yes
Building
Lot Description Corner Lot, Few Trees, Landscaped, Lrg. Backyard Grass, Sprinkler System, Subdivision
Story Two
Foundation Slab
Structure Type Brick
Schools
Elementary Schools Norton
Middle Schools Ereckson
High Schools Allen
School District Allen Isd
Others
Ownership See Agent
Acceptable Financing Cash, Conventional, FHA, VA Loan
Listing Terms Cash, Conventional, FHA, VA Loan
Financing Conventional
Read Less
Want to know what your home might be worth? Contact us for a FREE valuation!

Our team is ready to help you sell your home for the highest possible price ASAP

©2024 North Texas Real Estate Information Systems.
Bought with Ghitta Torrico • Ebby Halliday, REALTORS

GET MORE INFORMATION





