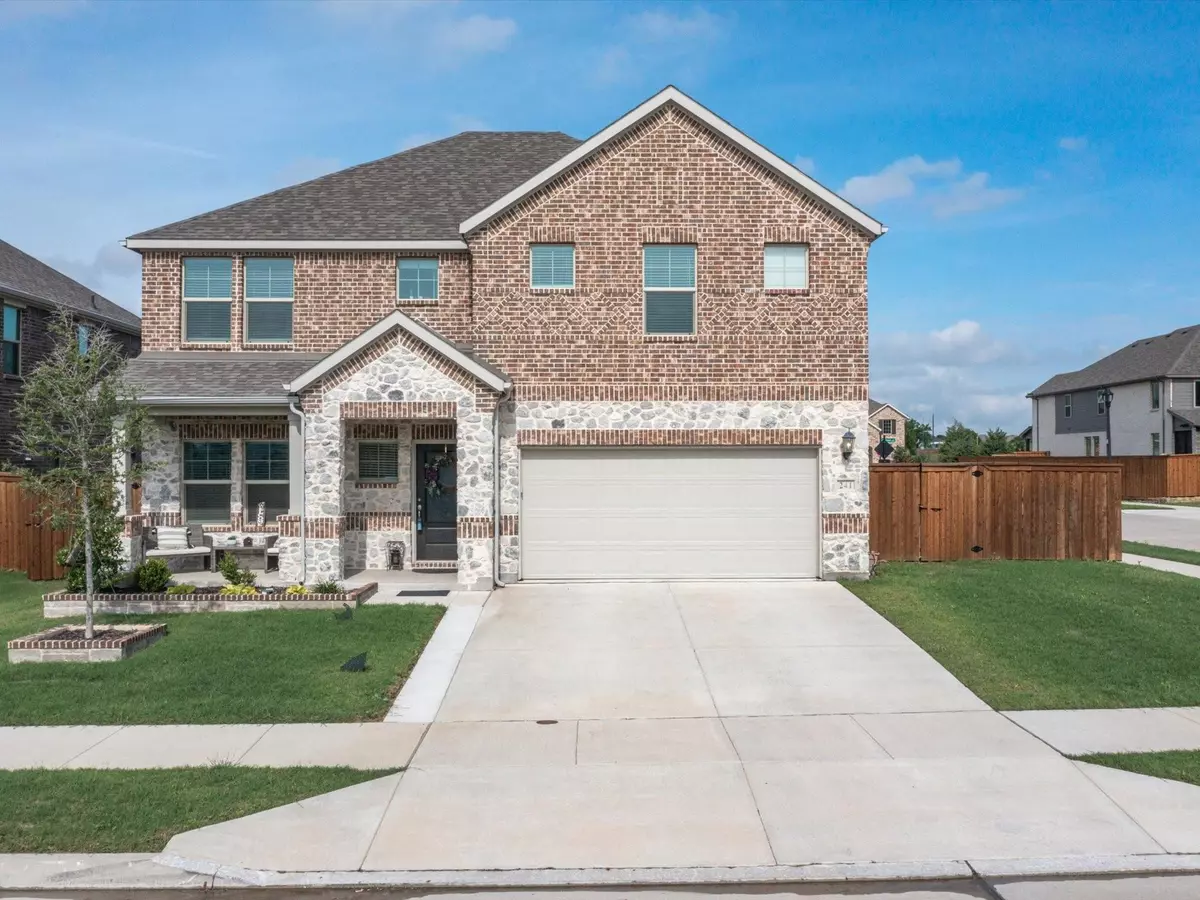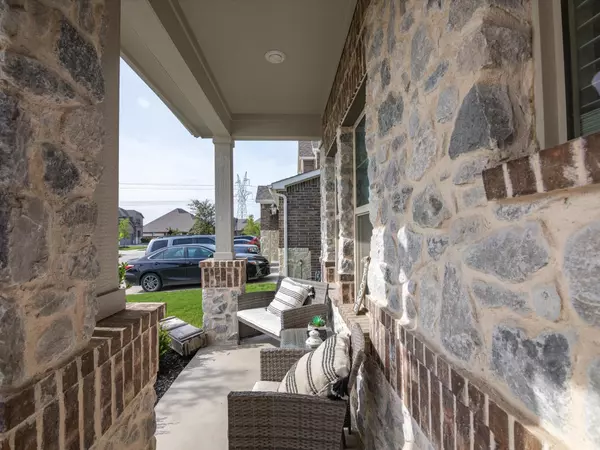$425,000
For more information regarding the value of a property, please contact us for a free consultation.
241 Henly Drive Fort Worth, TX 76131
3 Beds
3 Baths
2,497 SqFt
Key Details
Property Type Single Family Home
Sub Type Single Family Residence
Listing Status Sold
Purchase Type For Sale
Square Footage 2,497 sqft
Price per Sqft $170
Subdivision Richmond Add
MLS Listing ID 20324457
Sold Date 06/23/23
Style Traditional
Bedrooms 3
Full Baths 2
Half Baths 1
HOA Fees $61/ann
HOA Y/N Mandatory
Year Built 2021
Annual Tax Amount $8,644
Lot Size 7,797 Sqft
Acres 0.179
Property Description
Ready to be amazed not only by this fantastic Meritage Home, but its community as well! This 3 bedroom home plus separate office sits on a private corner lot. The primary bedroom with ensuite bath is on the main floor with luxurious bath and spacious walk-in closet. The open concept living, dining and kitchen is perfect for entertaining. The 2nd story offers large gameroom area, additional bath and 2 large bedrooms. Striking dark wood floors are found in the common areas and contrast beautifully to the dove grey cabinetry in the kitchen. All appliances in the open concept kitchen have been upgraded to include double oven, built in microwave and dishwasher. Berkshire is a master-planned community with resort-styled amenities and endless conveniences a stone's throw away. Miles of walking paths, biking trails, fully stocked catch and release pond, clubhouse, pool, and playgrounds. Offer accepted awaiting signatures from Relocation.
Location
State TX
County Tarrant
Community Club House, Community Pool, Greenbelt, Jogging Path/Bike Path, Lake, Playground
Direction From I-35W, take exit 60 and go N on 287 N, take exit towards FM 156, take a left onto Blue Mound Rd, turn right onto Berkshire Lake Blvd, take a right on Lakemont Dr, take a right on Henly Dr, home on the left side.
Rooms
Dining Room 1
Interior
Interior Features Cable TV Available, Decorative Lighting, Eat-in Kitchen, High Speed Internet Available, Kitchen Island, Open Floorplan, Pantry, Smart Home System, Vaulted Ceiling(s), Walk-In Closet(s)
Heating Central
Cooling Ceiling Fan(s), Central Air, Electric
Flooring Carpet, Ceramic Tile, Wood
Appliance Built-in Gas Range, Dishwasher, Disposal, Gas Water Heater, Double Oven, Tankless Water Heater
Heat Source Central
Laundry Electric Dryer Hookup, Utility Room, Full Size W/D Area, Washer Hookup
Exterior
Exterior Feature Covered Patio/Porch, Rain Gutters
Garage Spaces 2.0
Fence Wood
Community Features Club House, Community Pool, Greenbelt, Jogging Path/Bike Path, Lake, Playground
Utilities Available City Sewer, City Water, Concrete, Curbs, Individual Gas Meter, Individual Water Meter, Sidewalk
Roof Type Composition
Garage Yes
Building
Lot Description Corner Lot, Landscaped, Sprinkler System, Subdivision
Story Two
Foundation Slab
Structure Type Brick,Rock/Stone
Schools
Elementary Schools Lizzie Curtis
Middle Schools Leo Adams
High Schools Eaton
School District Northwest Isd
Others
Restrictions Architectural,Building,Deed
Ownership See tax records
Acceptable Financing Cash, Conventional, FHA, VA Loan
Listing Terms Cash, Conventional, FHA, VA Loan
Financing Conventional
Special Listing Condition Aerial Photo, Deed Restrictions
Read Less
Want to know what your home might be worth? Contact us for a FREE valuation!

Our team is ready to help you sell your home for the highest possible price ASAP

©2025 North Texas Real Estate Information Systems.
Bought with Rachel Moussa • Pinnacle Realty Advisors
GET MORE INFORMATION





