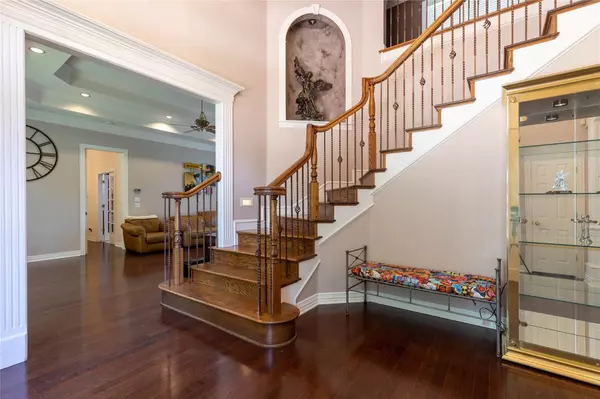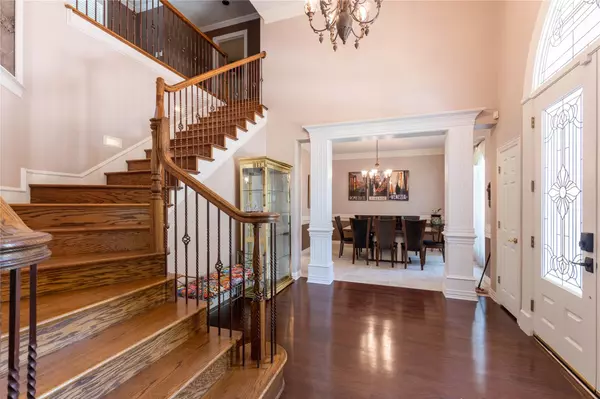$590,000
For more information regarding the value of a property, please contact us for a free consultation.
6066 Forest River Drive Fort Worth, TX 76112
3 Beds
4 Baths
3,024 SqFt
Key Details
Property Type Single Family Home
Sub Type Single Family Residence
Listing Status Sold
Purchase Type For Sale
Square Footage 3,024 sqft
Price per Sqft $195
Subdivision River Bend Estates
MLS Listing ID 20319504
Sold Date 06/26/23
Style Traditional
Bedrooms 3
Full Baths 2
Half Baths 2
HOA Fees $200/mo
HOA Y/N Mandatory
Year Built 1997
Annual Tax Amount $10,866
Lot Size 0.413 Acres
Acres 0.413
Property Description
**** Multiple offers. Deadline tonight, Sunday 10pm. ******Nestled in the sought out gated community of Riverbend Estates.Gorgeous POOL home ready for MOVE IN! This lovely home has an ideal layout and has freshly painted interior kitchen cabinets, engineered hardwood flooring throughout main living areas and in all bedrooms upstairs.MB boast Travertine floors. with an additional study with a wood burning fireplace. His and hers generous closets. MB cabinets and walls have been painted and all wallpaper gone! Granite countertops and newer SS appliances, including an GE Profile Advantium Technology, GE Profile Café refrigerator & dishwasher.Large living area, great for entertaining. Upstairs you will find a comfortable sized media room.Backyard provides the ideal setting for entertaining and summer barbecues. Pool completely resurfaced with beautiful blue and iridescent gunite,blue European tile.Brand new pool pump installed March 2023.Just jump in and enjoy!
Location
State TX
County Tarrant
Direction GPS works great. Off of Randoll Mill Rd and 820
Rooms
Dining Room 2
Interior
Interior Features Cable TV Available, Decorative Lighting, Double Vanity, Flat Screen Wiring, Granite Counters, High Speed Internet Available, Multiple Staircases, Natural Woodwork, Open Floorplan
Heating Central, Electric
Cooling Attic Fan, Ceiling Fan(s), Central Air, Electric
Fireplaces Number 1
Fireplaces Type Gas, Gas Logs, Master Bedroom
Appliance Dishwasher, Disposal, Electric Cooktop, Electric Oven, Gas Water Heater, Microwave, Convection Oven, Double Oven, Refrigerator
Heat Source Central, Electric
Laundry Electric Dryer Hookup, Full Size W/D Area, Washer Hookup
Exterior
Exterior Feature Covered Patio/Porch, Garden(s), Rain Gutters
Garage Spaces 2.0
Fence Back Yard, Metal
Pool Cabana, Gunite, In Ground, Outdoor Pool, Pool Sweep
Utilities Available City Sewer, City Water
Roof Type Composition
Garage Yes
Building
Lot Description Interior Lot, Landscaped, Lrg. Backyard Grass, Sprinkler System, Subdivision
Story Two
Foundation Slab
Schools
Elementary Schools John T White
Middle Schools Meadowbrook
High Schools Eastern Hills
School District Fort Worth Isd
Others
Acceptable Financing Conventional, Lease Back
Listing Terms Conventional, Lease Back
Financing Conventional
Special Listing Condition Agent Related to Owner
Read Less
Want to know what your home might be worth? Contact us for a FREE valuation!

Our team is ready to help you sell your home for the highest possible price ASAP

©2024 North Texas Real Estate Information Systems.
Bought with Pam Daniel • Ebby Halliday, REALTORS

GET MORE INFORMATION





