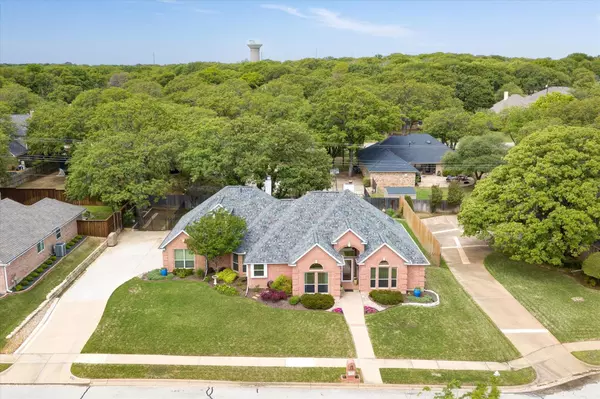$550,000
For more information regarding the value of a property, please contact us for a free consultation.
1074 Oak Valley Drive Keller, TX 76248
4 Beds
3 Baths
2,693 SqFt
Key Details
Property Type Single Family Home
Sub Type Single Family Residence
Listing Status Sold
Purchase Type For Sale
Square Footage 2,693 sqft
Price per Sqft $204
Subdivision Country Hill Estates Add
MLS Listing ID 20319322
Sold Date 06/30/23
Style Traditional
Bedrooms 4
Full Baths 2
Half Baths 1
HOA Y/N None
Year Built 1993
Annual Tax Amount $9,506
Lot Size 0.276 Acres
Acres 0.276
Property Description
WELCOME to your new home, a stunning 4 bed, 2.1 bath oasis located on .27 acres in the heart of Keller! Truly a unique find, situated on a quiet cul-de-sac, offering a private setting. As you enter the home, you will be greeted by a spacious living room with a custom stone fireplace, perfect for cozy evenings with loved ones. The living room overlooks the impeccably landscaped backyard and entertainment space. Enjoy evenings on the covered patio or take a dip in the hot tub after a long day. The kitchen is a chef's dream, featuring stainless steel appliances and a corner sink with a large window. The primary suite is a true retreat, with a double-sided fireplace that can be enjoyed from both the bedroom and bathroom. The ensuite bath features a corner tub, separate shower and dual vanities. The bedrooms in this home are split, offering ultimate privacy and tranquility. **MULTIPLE OFFERS RECEIVED! HIGHEST AND BEST DUE MONDAY MAY 8TH AT 12PM**
Location
State TX
County Tarrant
Direction GPS friendly
Rooms
Dining Room 2
Interior
Interior Features Cable TV Available, Decorative Lighting, Eat-in Kitchen, Granite Counters, High Speed Internet Available, Vaulted Ceiling(s)
Heating Central
Cooling Ceiling Fan(s), Central Air, Electric, Window Unit(s)
Flooring Carpet, Ceramic Tile, Laminate, Wood
Fireplaces Number 2
Fireplaces Type Bath, Double Sided, Gas, Glass Doors, Living Room, Master Bedroom, See Through Fireplace, Stone
Appliance Dishwasher, Disposal, Gas Cooktop, Gas Oven
Heat Source Central
Laundry Utility Room, Full Size W/D Area
Exterior
Exterior Feature Covered Patio/Porch, Rain Gutters, Lighting, Outdoor Living Center, Private Yard, RV/Boat Parking
Garage Spaces 3.0
Fence Metal, Wood
Utilities Available Cable Available, City Sewer, City Water, Curbs, Electricity Connected, Individual Gas Meter, Individual Water Meter, Underground Utilities
Roof Type Composition,Shingle
Garage Yes
Building
Lot Description Few Trees, Interior Lot, Landscaped, Sprinkler System, Subdivision
Story Two
Foundation Slab
Structure Type Brick
Schools
Elementary Schools Willislane
Middle Schools Indian Springs
High Schools Keller
School District Keller Isd
Others
Ownership See Remarks
Acceptable Financing Cash, Conventional, FHA, VA Loan
Listing Terms Cash, Conventional, FHA, VA Loan
Financing Conventional
Special Listing Condition Agent Related to Owner
Read Less
Want to know what your home might be worth? Contact us for a FREE valuation!

Our team is ready to help you sell your home for the highest possible price ASAP

©2024 North Texas Real Estate Information Systems.
Bought with Joel Miller • Martin Realty Group

GET MORE INFORMATION





