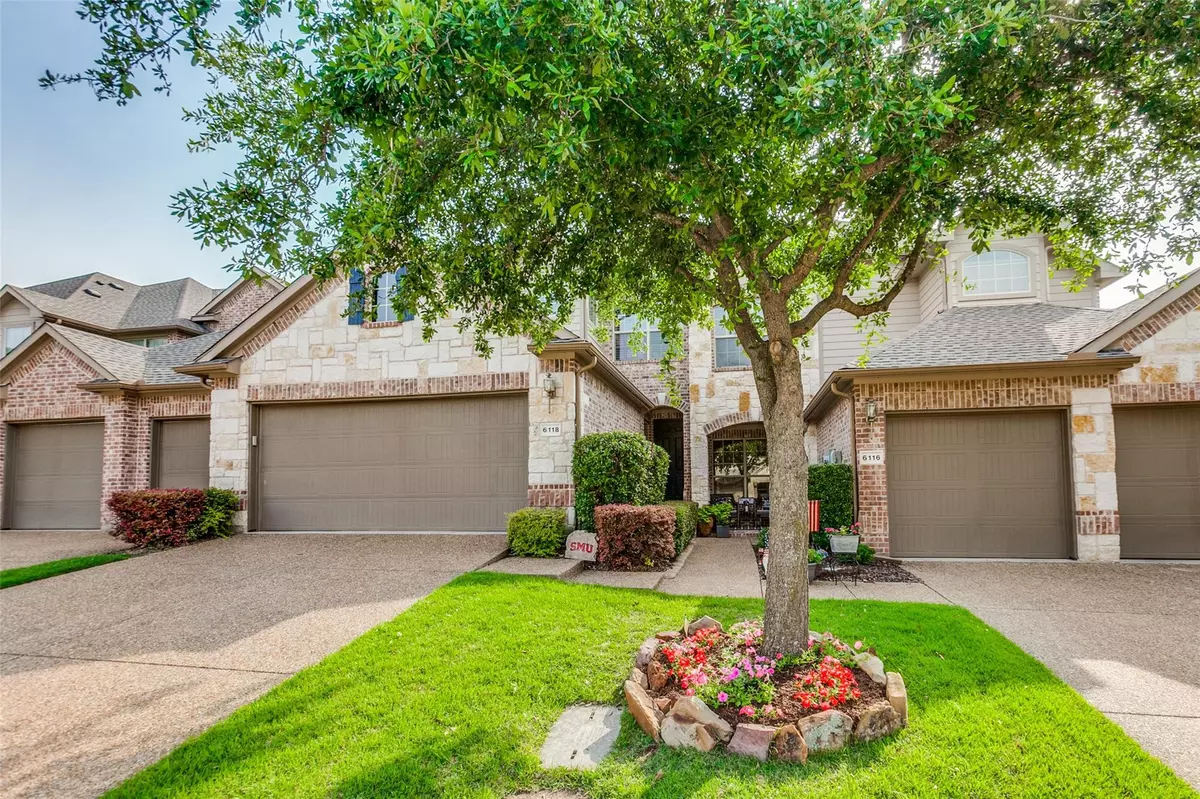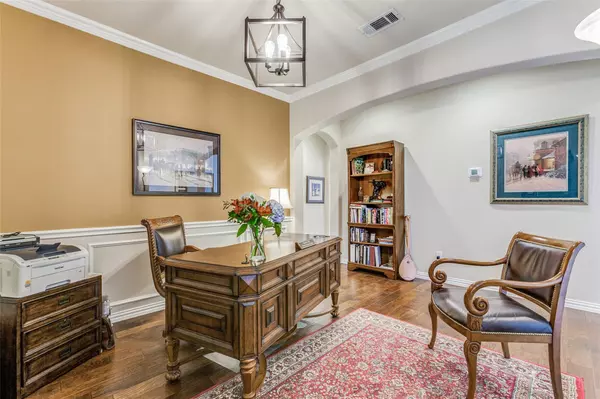$364,900
For more information regarding the value of a property, please contact us for a free consultation.
6118 Eagle Nest Drive Garland, TX 75044
2 Beds
3 Baths
1,661 SqFt
Key Details
Property Type Single Family Home
Sub Type Single Family Residence
Listing Status Sold
Purchase Type For Sale
Square Footage 1,661 sqft
Price per Sqft $219
Subdivision Shoal Creek
MLS Listing ID 20339092
Sold Date 06/30/23
Style Traditional
Bedrooms 2
Full Baths 2
Half Baths 1
HOA Fees $339/mo
HOA Y/N Mandatory
Year Built 2011
Annual Tax Amount $7,491
Lot Size 2,613 Sqft
Acres 0.06
Property Description
Beautifully & immaculately maintained home in the lovely community of Shoal Creek. Conveniently located to Hwy 190, this two bedroom townhome shows like a model Tons of natural light & the open concept living are just two of the features that make this home desirable. Rich hardwoods on the first floor, granite counters in the kitchen, solid wood cabinetry & stainless appliances add to the list of features buyers love. There is no shortage of storage. Upstairs, the primary suite is large enough to accomodate any size of furniture and you will still have room to spare! And the ensuite bath is complete with soaking garden tub, dual sinks & a separate shower. The guest bedroom is currently being used as an office; but it also has a Murphy bed, which conveys, for when you have company in town. Step out back to the pavestone patio and enjoy the outdoors while you unwind next to the relaxing water feature. HVAC and H20 heater both replaced in late '22. Community pool just across the street.
Location
State TX
County Dallas
Direction George Bush to south on W. Campbell Rd.. Left on Naaman Forest Blvd. Right onShoal Creek Trail. Left on Eagle Nest. Home will be on your left.
Rooms
Dining Room 1
Interior
Interior Features Cable TV Available, Decorative Lighting, Granite Counters, High Speed Internet Available, Open Floorplan, Pantry, Sound System Wiring, Vaulted Ceiling(s), Walk-In Closet(s)
Heating Central, Natural Gas
Cooling Ceiling Fan(s), Central Air, Electric
Flooring Carpet, Ceramic Tile, Wood
Appliance Dishwasher, Disposal, Electric Oven, Gas Cooktop, Gas Water Heater, Microwave, Plumbed For Gas in Kitchen
Heat Source Central, Natural Gas
Laundry Electric Dryer Hookup, Full Size W/D Area, Washer Hookup
Exterior
Garage Spaces 2.0
Fence Wood
Utilities Available Cable Available, City Sewer, City Water, Community Mailbox, Curbs, Individual Gas Meter, Individual Water Meter, Natural Gas Available, Sidewalk, Underground Utilities
Roof Type Composition
Garage Yes
Building
Story Two
Foundation Slab
Level or Stories Two
Structure Type Brick
Schools
Elementary Schools Choice Of School
Middle Schools Choice Of School
High Schools Choice Of School
School District Garland Isd
Others
Ownership See agent
Acceptable Financing Cash, Conventional, FHA, VA Loan
Listing Terms Cash, Conventional, FHA, VA Loan
Financing Cash
Special Listing Condition Deed Restrictions
Read Less
Want to know what your home might be worth? Contact us for a FREE valuation!

Our team is ready to help you sell your home for the highest possible price ASAP

©2024 North Texas Real Estate Information Systems.
Bought with Jesse Lyon • Hunter Dehn Realty

GET MORE INFORMATION





