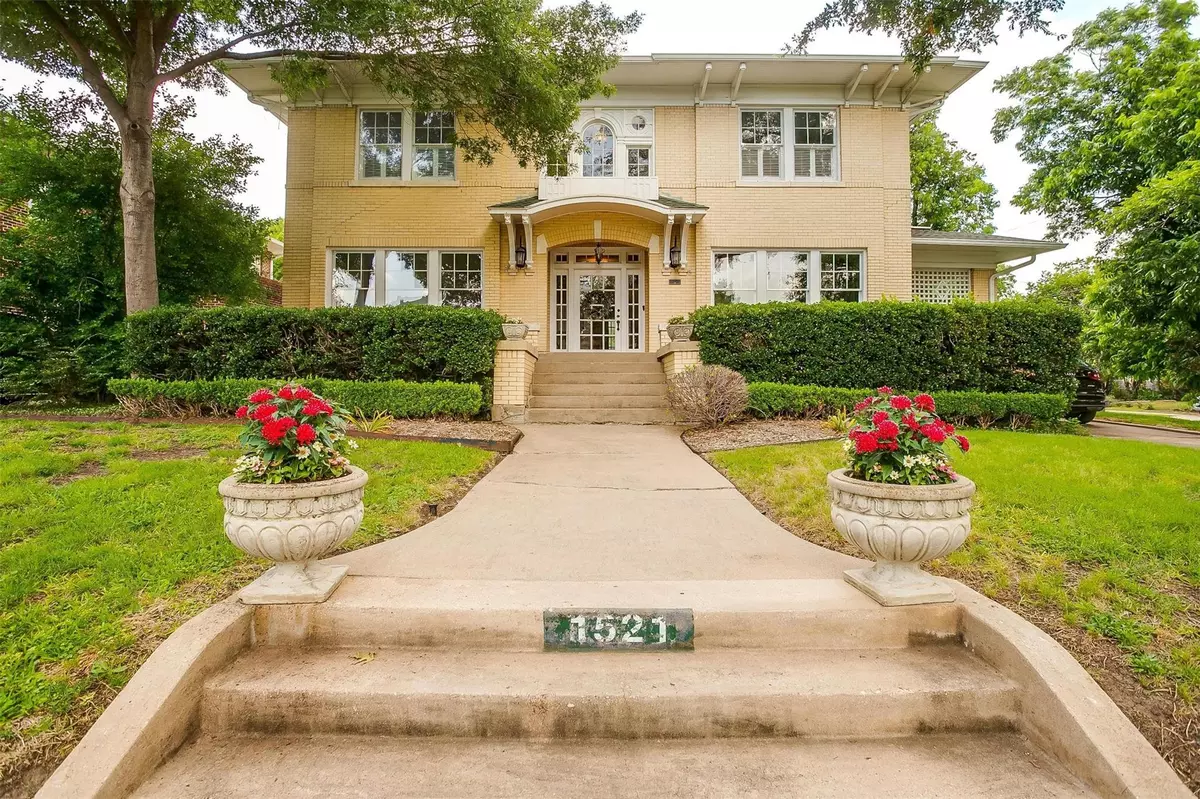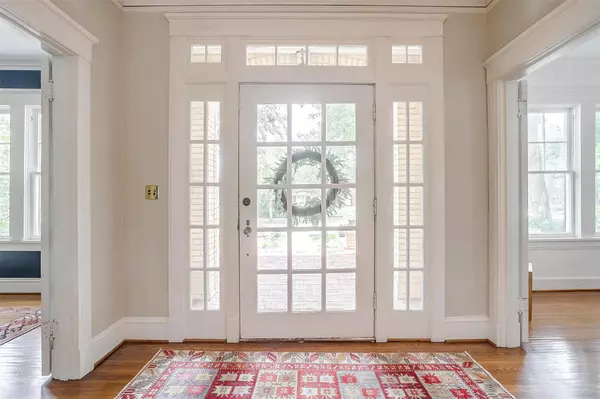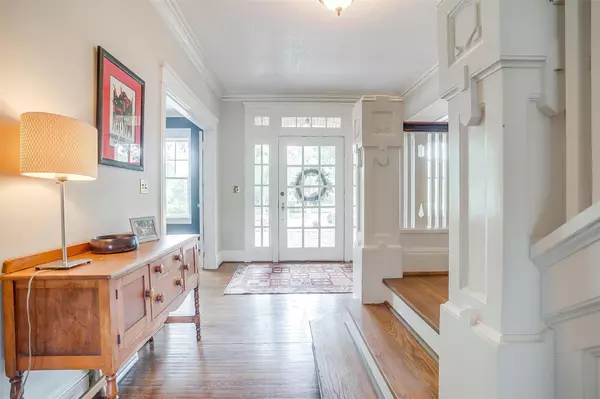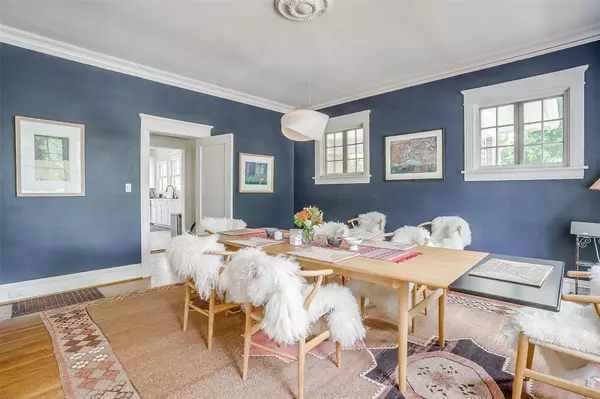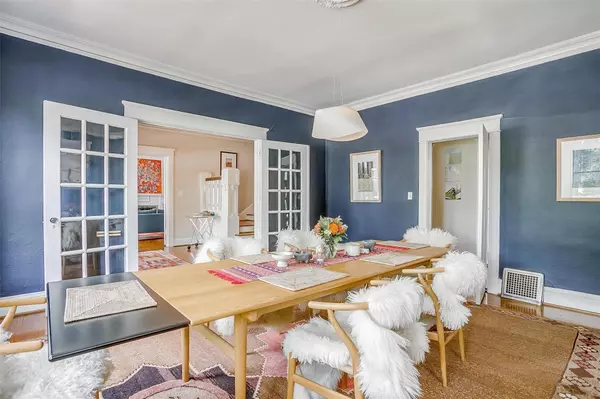$995,000
For more information regarding the value of a property, please contact us for a free consultation.
1521 Elizabeth Boulevard Fort Worth, TX 76110
4 Beds
3 Baths
3,694 SqFt
Key Details
Property Type Single Family Home
Sub Type Single Family Residence
Listing Status Sold
Purchase Type For Sale
Square Footage 3,694 sqft
Price per Sqft $269
Subdivision Ryan Place Add
MLS Listing ID 20345662
Sold Date 07/06/23
Style Prairie
Bedrooms 4
Full Baths 2
Half Baths 1
HOA Y/N None
Year Built 1926
Annual Tax Amount $12,518
Lot Size 0.257 Acres
Acres 0.257
Property Description
Historic gem on eponymous Elizabeth Boulevard is full of Ryan Place charm. This stately Prairie style home boasts 4 bedrooms, 2.5 baths, complete with original hardwood floors, crown molding and French doors. The traditional four-square layout is perfect for entertaining, featuring grand living and dining rooms, large kitchen with vintage touches, den, bar, basement and elevator. Upstairs find four spacious, light-filled bedrooms with Jack-and-Jill baths, a cozy library and separate office. Step outside through double French doors to take advantage of the large backyard to soak up the sun in a heated saltwater pool with spa, dine al fresco, lounge by the cabana, or enjoy the expanded turfed yard for evening gatherings or games. Cabana has rock fireplace, sink, refrigerator and restroom. The property sits on corner lot with porte-cochere and gated side entrance. Come be part of Ryan Place - a welcoming, gracious neighborhood filled with soul. NO SHOWINGS UNTIL TUESDAY, JUNE 6.
Location
State TX
County Tarrant
Direction From I-30, south on Summit-8th Ave. past Arlington Ave., left on Elizabeth Blvd. Home is on the right at 1521 Elizabeth Blvd.
Rooms
Dining Room 2
Interior
Interior Features Cable TV Available, Decorative Lighting, Elevator, High Speed Internet Available, Wet Bar
Heating Central
Cooling Attic Fan, Ceiling Fan(s), Central Air, Electric
Flooring Ceramic Tile, Wood, Other
Fireplaces Number 2
Fireplaces Type Brick, Gas Logs, Living Room, Outside
Appliance Dishwasher, Disposal, Electric Oven, Gas Cooktop, Gas Water Heater, Double Oven, Plumbed For Gas in Kitchen, Refrigerator, Vented Exhaust Fan, Washer
Heat Source Central
Exterior
Exterior Feature Covered Patio/Porch, Fire Pit, Rain Gutters, Storage
Carport Spaces 1
Fence Gate, Metal, Wrought Iron
Pool Diving Board, Gunite, Heated, In Ground, Salt Water
Utilities Available Alley, City Sewer, City Water, Curbs, Individual Gas Meter, Individual Water Meter, Overhead Utilities, Sidewalk
Roof Type Composition
Garage No
Private Pool 1
Building
Lot Description Corner Lot, Few Trees, Landscaped, Sprinkler System, Undivided
Story Two
Foundation Pillar/Post/Pier
Level or Stories Two
Structure Type Brick,Wood
Schools
Elementary Schools Daggett
Middle Schools Daggett
High Schools Paschal
School District Fort Worth Isd
Others
Restrictions Building,Deed,Development,No Divide
Ownership of record
Acceptable Financing Cash, Conventional, FHA, VA Loan
Listing Terms Cash, Conventional, FHA, VA Loan
Financing Conventional
Special Listing Condition Historical
Read Less
Want to know what your home might be worth? Contact us for a FREE valuation!

Our team is ready to help you sell your home for the highest possible price ASAP

©2025 North Texas Real Estate Information Systems.
Bought with Karly Johnston • Burt Ladner Real Estate LLC
GET MORE INFORMATION

