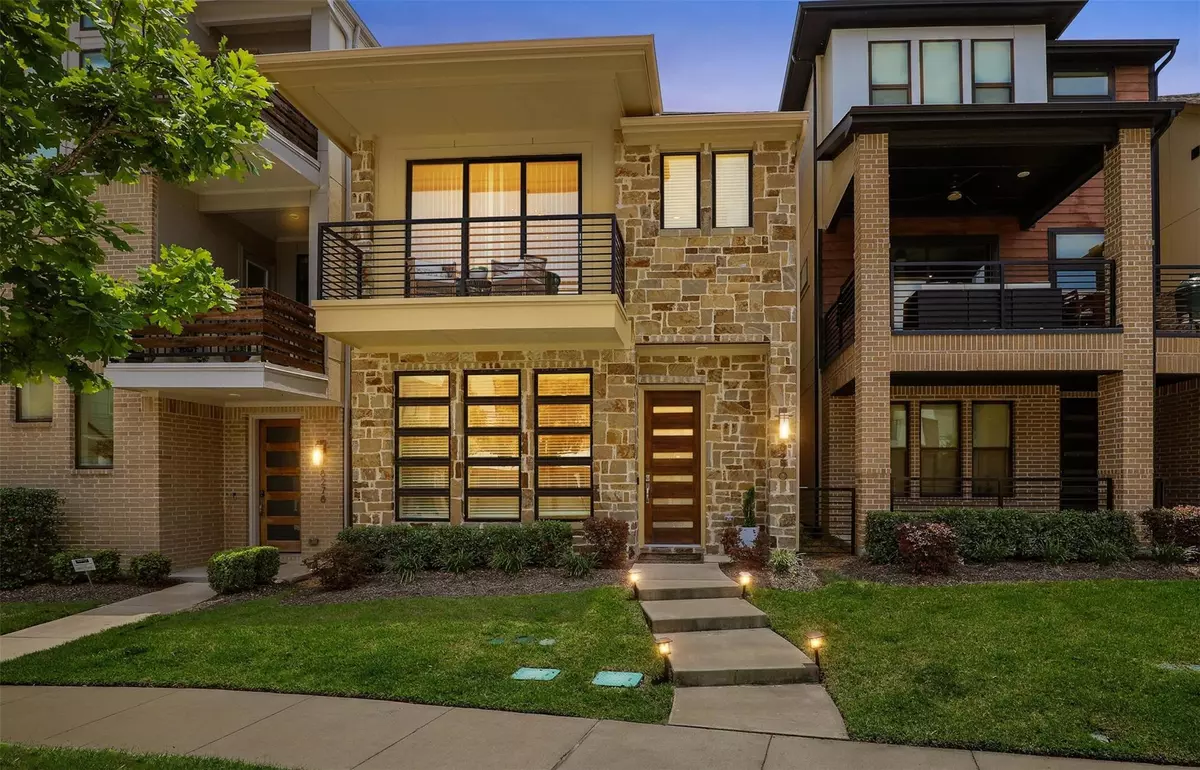$639,975
For more information regarding the value of a property, please contact us for a free consultation.
8270 Nunley Lane Dallas, TX 75231
3 Beds
4 Baths
1,888 SqFt
Key Details
Property Type Single Family Home
Sub Type Single Family Residence
Listing Status Sold
Purchase Type For Sale
Square Footage 1,888 sqft
Price per Sqft $338
Subdivision Merion At Midtown Park
MLS Listing ID 20351097
Sold Date 06/30/23
Style Traditional
Bedrooms 3
Full Baths 2
Half Baths 2
HOA Fees $137/ann
HOA Y/N Mandatory
Year Built 2020
Lot Size 1,742 Sqft
Acres 0.04
Lot Dimensions 25x67
Property Description
Light and Bright, newly built multi-level home is situated behind secured privacy gates inside highly desired Merion at Midtown Park. The beautifully appointed interior features generously sized windows, tall ceilings, wood floors and $34,000 in upgrades! The first-floor open plan showcases a spacious great room and chef’s kitchen which boasts quartz countertops, large island, stainless steel appliances, gas range, pantry, and designer lighting! Three bedrooms are located on the second floor, one with a walk-out balcony. The spacious owner’s bedroom hosts an ensuite bath with double sinks, giant shower, and walk-in closet. The third-floor loft with a wet bar opens on to an oversized covered balcony perfect for relaxing, entertaining, or dining alfresco. Upscale community offers state of the art amenity center: infinity edge pool, private cabanas, gas fire pit and grilling area. Located near popular Dallas hot spots, restaurants, shopping and walking distance to SoPac Trail!
Location
State TX
County Dallas
Community Community Pool, Gated, Jogging Path/Bike Path
Direction Hwy 75 to Walnut Hill Exit, left on Rambler Road, Enter through gate at Merion at Midtown Park, House will be on the Left on Nunley.
Rooms
Dining Room 1
Interior
Interior Features Built-in Features, Cable TV Available, Chandelier, Decorative Lighting, Double Vanity, Eat-in Kitchen, Flat Screen Wiring, Granite Counters, High Speed Internet Available, Kitchen Island, Multiple Staircases, Open Floorplan, Pantry, Smart Home System, Sound System Wiring, Walk-In Closet(s)
Heating Central, Natural Gas
Cooling Ceiling Fan(s), Central Air, Electric
Flooring Carpet, Ceramic Tile, Wood
Appliance Dishwasher, Disposal, Electric Oven, Gas Cooktop, Microwave, Plumbed For Gas in Kitchen
Heat Source Central, Natural Gas
Laundry In Hall, Full Size W/D Area
Exterior
Exterior Feature Balcony, Covered Patio/Porch, Rain Gutters, Lighting, Private Entrance
Garage Spaces 2.0
Pool Fenced, In Ground, Outdoor Pool, Private
Community Features Community Pool, Gated, Jogging Path/Bike Path
Utilities Available City Sewer, City Water, Community Mailbox, Concrete, Curbs, Electricity Available, Electricity Connected, Sidewalk
Roof Type Composition
Garage Yes
Private Pool 1
Building
Lot Description Interior Lot, Landscaped, Subdivision
Story Three Or More
Foundation Slab
Level or Stories Three Or More
Structure Type Brick
Schools
Elementary Schools Lee Mcshan
Middle Schools Sam Tasby
High Schools Conrad
School District Dallas Isd
Others
Ownership Jennifer Joy Ham
Acceptable Financing Cash, Conventional
Listing Terms Cash, Conventional
Financing Cash
Special Listing Condition Survey Available
Read Less
Want to know what your home might be worth? Contact us for a FREE valuation!

Our team is ready to help you sell your home for the highest possible price ASAP

©2024 North Texas Real Estate Information Systems.
Bought with Sue Stuller • Compass RE Texas, LLC.

GET MORE INFORMATION





