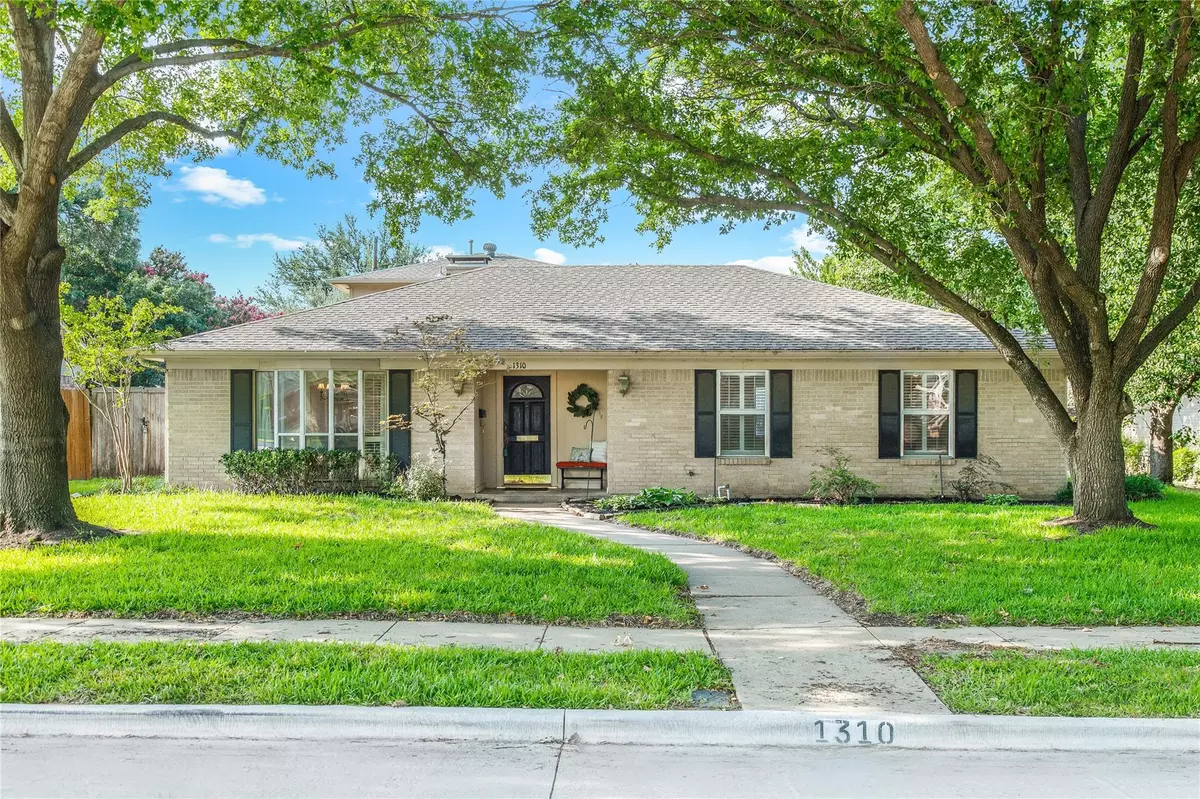$499,900
For more information regarding the value of a property, please contact us for a free consultation.
1310 Seminole Drive Richardson, TX 75080
4 Beds
4 Baths
2,310 SqFt
Key Details
Property Type Single Family Home
Sub Type Single Family Residence
Listing Status Sold
Purchase Type For Sale
Square Footage 2,310 sqft
Price per Sqft $216
Subdivision Richardson Heights 2Nd Sec
MLS Listing ID 20346801
Sold Date 07/10/23
Style Ranch,Traditional
Bedrooms 4
Full Baths 3
Half Baths 1
HOA Y/N None
Year Built 1965
Annual Tax Amount $11,772
Lot Size 9,104 Sqft
Acres 0.209
Lot Dimensions 131x71x131x69
Property Description
What an excellent opportunity to put your very own stamp on this wonderful mid-century home full of endless possibilities! Located in the highly sought after Reservation neighborhood of W. Richardson, it feeds into top rated Mohawk Elem & Pearce HS. One of the best locations within the neighborhood allows you to enjoy a short walk to Mimosa park plus both the elem & high schools. Charming curb appeal with mature trees, black shutters & a cute front porch. Flexible floor plan w lots of options--4 beds, 3.5 baths, 2 living areas+2 dining areas--gives you plenty of room for all your needs. Swim in your very own pool all summer long. And don't forget the 2 car garage+carport & sliding fence across driveway. Everything is located on the 1st floor with only the 4th bed, full bath+walk-in closet upstairs. Generously sized rooms. Newer roof. Needs a little TLC but you will have a showplace (plus excellent investment) on your hand with your design ideas. Opportunities like this are rare! Hurry!
Location
State TX
County Dallas
Direction From 75, exit Arapaho and head West. Turn right onto Mimosa Drive. Turn left onto Seminole. Home is on the right.
Rooms
Dining Room 2
Interior
Interior Features Cable TV Available, Chandelier, Decorative Lighting, Eat-in Kitchen, High Speed Internet Available, Walk-In Closet(s), In-Law Suite Floorplan
Heating Central, Fireplace(s), Natural Gas, Zoned
Cooling Ceiling Fan(s), Central Air, Electric, Zoned
Flooring Carpet, Ceramic Tile, Concrete, Parquet
Fireplaces Number 1
Fireplaces Type Brick, Family Room, Gas Logs, Gas Starter, Raised Hearth
Appliance Dishwasher, Disposal, Electric Cooktop, Electric Oven, Gas Water Heater
Heat Source Central, Fireplace(s), Natural Gas, Zoned
Laundry Gas Dryer Hookup, Utility Room, Full Size W/D Area, Washer Hookup
Exterior
Exterior Feature Covered Patio/Porch, Rain Gutters, Lighting, Private Yard
Garage Spaces 2.0
Carport Spaces 2
Fence Back Yard, Fenced, Privacy, Wood
Pool Gunite, In Ground, Outdoor Pool
Utilities Available Alley, Cable Available, City Sewer, City Water, Concrete, Curbs, Electricity Available, Electricity Connected, Individual Gas Meter, Individual Water Meter, Natural Gas Available, Overhead Utilities, Phone Available, Sewer Available, Sidewalk
Roof Type Composition
Garage Yes
Private Pool 1
Building
Lot Description Interior Lot, Landscaped, Sprinkler System, Subdivision
Story One and One Half
Foundation Slab
Level or Stories One and One Half
Structure Type Brick
Schools
Elementary Schools Mohawk
High Schools Pearce
School District Richardson Isd
Others
Ownership Sandra Nelson
Acceptable Financing Cash, Conventional, VA Loan
Listing Terms Cash, Conventional, VA Loan
Financing Cash
Read Less
Want to know what your home might be worth? Contact us for a FREE valuation!

Our team is ready to help you sell your home for the highest possible price ASAP

©2024 North Texas Real Estate Information Systems.
Bought with Stacey Spencer • Fathom Realty LLC

GET MORE INFORMATION





