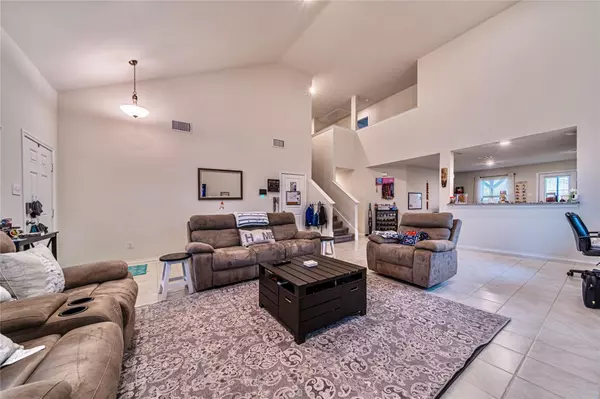$330,000
For more information regarding the value of a property, please contact us for a free consultation.
411 Patina Street Josephine, TX 75189
4 Beds
3 Baths
2,124 SqFt
Key Details
Property Type Single Family Home
Sub Type Single Family Residence
Listing Status Sold
Purchase Type For Sale
Square Footage 2,124 sqft
Price per Sqft $155
Subdivision Magnolia Ph 1
MLS Listing ID 20343380
Sold Date 07/14/23
Bedrooms 4
Full Baths 2
Half Baths 1
HOA Fees $41/ann
HOA Y/N Mandatory
Year Built 2018
Annual Tax Amount $7,823
Lot Size 7,187 Sqft
Acres 0.165
Property Description
DO NOT MISS OUT! Located in the highly sough out Magnolia community, this Gorgeous home offers excellent open concept design with vaulted ceilings. An extended covered patio with cedar posts perfect for outdoor living and entertaining. Whether you're hosting a barbecue or simply enjoying a quiet evening outdoors, this space provides a seamless transition between indoor and outdoor living. Beautiful granite kitchen countertops, stainless steel appliances, water softener and filtration system, Solar panels(paid at closing by seller) with transferrable warranty saving you thousands on electric bill along with Nest thermostats, this home has it all and is ready to be Yours, come see for yourself!! Enjoy the community swimming pools, clubhouse, playgrounds, outdoor trails, and much more.
Refrigerator(3 yrs old) included with sale of the home,
Motivated Seller!
Location
State TX
County Collin
Direction Use preferred GPS
Rooms
Dining Room 1
Interior
Interior Features Granite Counters, Smart Home System, Vaulted Ceiling(s), Walk-In Closet(s), Wet Bar
Heating Central
Cooling Central Air
Flooring Carpet, Tile
Equipment Irrigation Equipment
Appliance Dishwasher, Electric Cooktop, Microwave, Water Softener
Heat Source Central
Laundry Utility Room, Full Size W/D Area
Exterior
Exterior Feature Covered Patio/Porch
Garage Spaces 2.0
Fence Wood
Utilities Available City Sewer, City Water
Roof Type Composition
Garage Yes
Building
Story Two
Foundation Slab
Level or Stories Two
Structure Type Brick
Schools
Elementary Schools Mcclendon
Middle Schools Leland Edge
High Schools Community
School District Community Isd
Others
Ownership see agent
Acceptable Financing Cash, Conventional, FHA, VA Loan
Listing Terms Cash, Conventional, FHA, VA Loan
Financing FHA
Special Listing Condition Aerial Photo
Read Less
Want to know what your home might be worth? Contact us for a FREE valuation!

Our team is ready to help you sell your home for the highest possible price ASAP

©2024 North Texas Real Estate Information Systems.
Bought with Diana Tovar • Monument Realty

GET MORE INFORMATION





