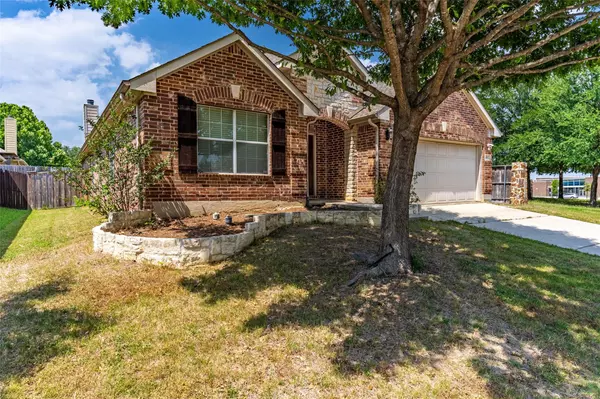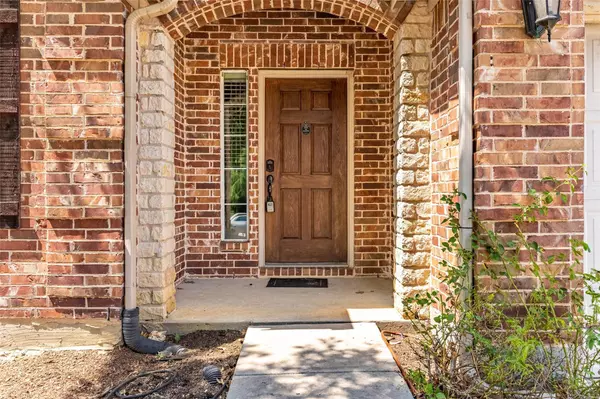$359,900
For more information regarding the value of a property, please contact us for a free consultation.
1817 Caney Creek Drive Little Elm, TX 75068
4 Beds
2 Baths
1,970 SqFt
Key Details
Property Type Single Family Home
Sub Type Single Family Residence
Listing Status Sold
Purchase Type For Sale
Square Footage 1,970 sqft
Price per Sqft $182
Subdivision Paloma Creek South Ph 5A Tr
MLS Listing ID 20362641
Sold Date 07/20/23
Style Craftsman
Bedrooms 4
Full Baths 2
HOA Fees $30/ann
HOA Y/N Mandatory
Year Built 2008
Annual Tax Amount $6,626
Lot Size 6,359 Sqft
Acres 0.146
Property Description
This updated 4 bedroom, 2 bathroom home in Paloma Creek has room for the family as it sits on an offset corner lot with limited neighbors! The upfront office allows uninterrupted work from home and the flex space offers room for a home gym, play area or extra dining space. The ensuite primary bedroom has a huge walk in closet and bathroom with garden tub, shower and dual vanities. The nice sized sequestered spare bedrooms share a hall bath and sit to the back of the home for peace and quiet. The updated kitchen has a large island,
double door pantry, granite countertops, stainless steel appliances and a kitchen window allowing natural light to brighten the home. The open concept leads way to the dining and living area with its corner fireplace and door to the outside covered patio! Don't wait, schedule your showing today! Seller allowing 10k towards paint upgrades or buyer loan concessions with acceptable offer!
Location
State TX
County Denton
Community Club House, Community Pool, Fitness Center, Playground, Pool
Direction GPS 1817 Caney Creek Dr, Little Elm, TX 75068
Rooms
Dining Room 1
Interior
Interior Features Built-in Features, Eat-in Kitchen, Flat Screen Wiring, Granite Counters, High Speed Internet Available, Kitchen Island, Open Floorplan, Pantry, Walk-In Closet(s)
Heating Natural Gas
Cooling Central Air, Electric
Flooring Carpet, Hardwood, Tile
Fireplaces Number 1
Fireplaces Type Gas, Wood Burning
Appliance Dishwasher, Disposal, Dryer, Electric Oven, Gas Cooktop, Gas Water Heater, Microwave, Tankless Water Heater, Washer
Heat Source Natural Gas
Exterior
Exterior Feature Covered Patio/Porch
Garage Spaces 2.0
Fence Fenced, Wood
Community Features Club House, Community Pool, Fitness Center, Playground, Pool
Utilities Available City Sewer
Garage Yes
Building
Lot Description Few Trees, Landscaped, Oak
Story One
Foundation Slab
Level or Stories One
Structure Type Brick,Fiber Cement
Schools
Elementary Schools Bell
Middle Schools Navo
High Schools Ray Braswell
School District Denton Isd
Others
Ownership Guadalupe
Acceptable Financing Cash, FHA, USDA Loan, VA Loan
Listing Terms Cash, FHA, USDA Loan, VA Loan
Financing Conventional
Read Less
Want to know what your home might be worth? Contact us for a FREE valuation!

Our team is ready to help you sell your home for the highest possible price ASAP

©2024 North Texas Real Estate Information Systems.
Bought with Megan Chou • The Realm Agency Residential

GET MORE INFORMATION





