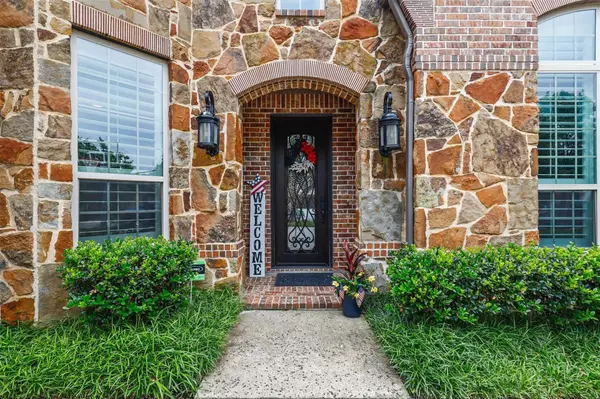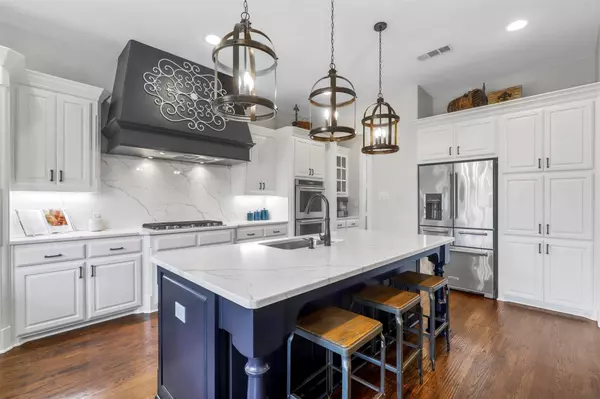$895,000
For more information regarding the value of a property, please contact us for a free consultation.
14679 Story Lane Frisco, TX 75035
5 Beds
4 Baths
4,019 SqFt
Key Details
Property Type Single Family Home
Sub Type Single Family Residence
Listing Status Sold
Purchase Type For Sale
Square Footage 4,019 sqft
Price per Sqft $222
Subdivision Villages Of Stonelake Estates Ph Ic
MLS Listing ID 20322948
Sold Date 07/21/23
Style Traditional
Bedrooms 5
Full Baths 4
HOA Fees $50/ann
HOA Y/N Mandatory
Year Built 2011
Annual Tax Amount $11,652
Lot Size 8,407 Sqft
Acres 0.193
Property Description
Multiple offers have been received. Please submit your highest & best offer by Monday, 6.12.23, at 5pm. This single-owner, meticulously maintained, north facing Highland Home is located in the highly sought-after Villages of Stonelake Estates within Frisco ISD. As you enter the property, you are greeted by an iron & glass door, setting the tone for the elegance within. The grand two-story foyer boasts beautiful crown molding & hand-scraped hardwood floors that flow throughout the main level. The chef's dream kitchen has been tastefully updated & features white cabinets & Calcutta quartz countertops & backsplash. The kitchen also includes a spacious island with seating, SS appliances, including a gas cooktop & double oven, a planning desk & butler's pantry. Adjacent to the kitchen, the family room showcases a stunning stone gas fireplace, which adds warmth & charm. This flexible floor plan offers main level primary & guest bedrooms as well as private study & a spacious dining room.
Location
State TX
County Collin
Community Club House, Community Pool, Community Sprinkler, Curbs, Greenbelt, Jogging Path/Bike Path, Perimeter Fencing, Playground, Sidewalks
Direction Exit 121 at Independence and go north. Turn right on Sheffield. Turn left on Kingsford. Turn right on Story. 2nd house from the corner on the right side or south side of Story.
Rooms
Dining Room 2
Interior
Interior Features Built-in Features, Cable TV Available, Decorative Lighting, Eat-in Kitchen, Granite Counters, High Speed Internet Available, Kitchen Island, Sound System Wiring, Walk-In Closet(s)
Heating Central, Fireplace Insert, Fireplace(s)
Cooling Central Air
Flooring Carpet, Ceramic Tile, Wood
Fireplaces Number 1
Fireplaces Type Gas, Gas Logs, Stone
Appliance Dishwasher, Disposal, Electric Oven, Gas Cooktop, Gas Water Heater, Microwave, Convection Oven, Double Oven, Plumbed For Gas in Kitchen
Heat Source Central, Fireplace Insert, Fireplace(s)
Exterior
Exterior Feature Covered Patio/Porch, Rain Gutters
Garage Spaces 3.0
Fence Back Yard, Wood
Community Features Club House, Community Pool, Community Sprinkler, Curbs, Greenbelt, Jogging Path/Bike Path, Perimeter Fencing, Playground, Sidewalks
Utilities Available City Sewer, City Water, Curbs, Individual Gas Meter, Individual Water Meter, Sidewalk
Roof Type Composition
Garage Yes
Building
Lot Description Interior Lot, Landscaped, Sprinkler System, Subdivision
Story Two
Foundation Slab
Level or Stories Two
Structure Type Brick,Rock/Stone,Wood
Schools
Elementary Schools Ashley
Middle Schools Nelson
High Schools Independence
School District Frisco Isd
Others
Restrictions Unknown Encumbrance(s)
Ownership See Tax Records
Acceptable Financing Cash, Conventional, FHA, VA Loan
Listing Terms Cash, Conventional, FHA, VA Loan
Financing Conventional
Special Listing Condition Aerial Photo, Survey Available
Read Less
Want to know what your home might be worth? Contact us for a FREE valuation!

Our team is ready to help you sell your home for the highest possible price ASAP

©2024 North Texas Real Estate Information Systems.
Bought with Michele Playdon • Coldwell Banker Realty

GET MORE INFORMATION





