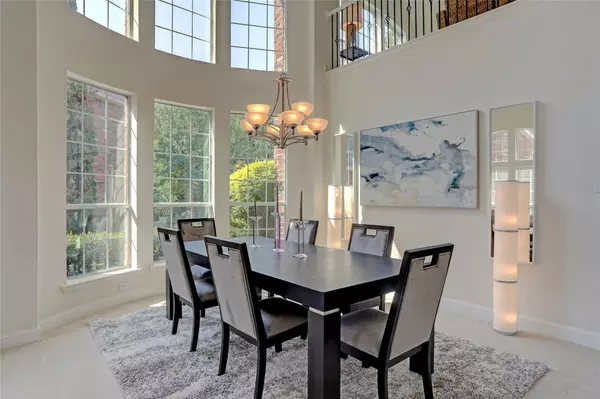$715,000
For more information regarding the value of a property, please contact us for a free consultation.
4200 Valley Brook Drive Richardson, TX 75082
4 Beds
4 Baths
3,540 SqFt
Key Details
Property Type Single Family Home
Sub Type Single Family Residence
Listing Status Sold
Purchase Type For Sale
Square Footage 3,540 sqft
Price per Sqft $201
Subdivision Enclave Of Breckinridge
MLS Listing ID 20334624
Sold Date 07/21/23
Style Traditional
Bedrooms 4
Full Baths 3
Half Baths 1
HOA Fees $50
HOA Y/N Mandatory
Year Built 2004
Annual Tax Amount $9,970
Lot Size 6,534 Sqft
Acres 0.15
Property Description
Nestled in the Breckenridge Park vicinity, enclosed in a secure gated boutique community, served by excellent schools, this stunning home blends modern design with comfort, perfect for relaxation and rejuvenation! Well lit, airy, open floor plan welcomes you on entry. Tall ceilings, large windows create a sense of grandeur. Ample sunlight illuminates & accentuates expansive dimensions. Generously sized kitchen boasts a large island & sub-zero refrigerator! Cozy family room perfect for casual get togethers. Large master suite offers privacy & tranquility. Walk-in closet features a custom closet from the Container Store. Well-appointed secondary bedrooms & bathrooms, perfect for family members or guests. Large game room can serve as a kids area or library or studio. Beautifully landscaped yard with enchanting rose bushes, against the backdrop of a tree lined creek, provides a perfect escape for outdoor activities or quiet reflection in a serene and private setting
Location
State TX
County Collin
Direction Use Online Maps
Rooms
Dining Room 2
Interior
Interior Features Cathedral Ceiling(s), Chandelier, Double Vanity, Granite Counters, Kitchen Island, Loft, Open Floorplan, Pantry, Vaulted Ceiling(s), Walk-In Closet(s)
Heating Central
Cooling Ceiling Fan(s), Electric
Flooring Carpet, Ceramic Tile
Fireplaces Number 1
Fireplaces Type Gas, Glass Doors
Appliance Built-in Refrigerator, Dishwasher, Disposal, Electric Oven, Gas Cooktop, Gas Water Heater, Microwave, Vented Exhaust Fan
Heat Source Central
Laundry Gas Dryer Hookup, Utility Room, Full Size W/D Area, Washer Hookup
Exterior
Exterior Feature Rain Gutters
Garage Spaces 2.0
Fence Back Yard, Metal, Wood, Wrought Iron
Utilities Available City Sewer, City Water, Electricity Connected
Waterfront Description Creek,Retaining Wall – Other
Roof Type Shingle
Garage Yes
Building
Story Two
Level or Stories Two
Structure Type Brick,Radiant Barrier,Rock/Stone
Schools
Elementary Schools Stinson
Middle Schools Otto
High Schools Williams
School District Plano Isd
Others
Ownership See Agent
Financing Conventional
Read Less
Want to know what your home might be worth? Contact us for a FREE valuation!

Our team is ready to help you sell your home for the highest possible price ASAP

©2024 North Texas Real Estate Information Systems.
Bought with Sunitha Samuel • JPAR Cedar Hill

GET MORE INFORMATION





