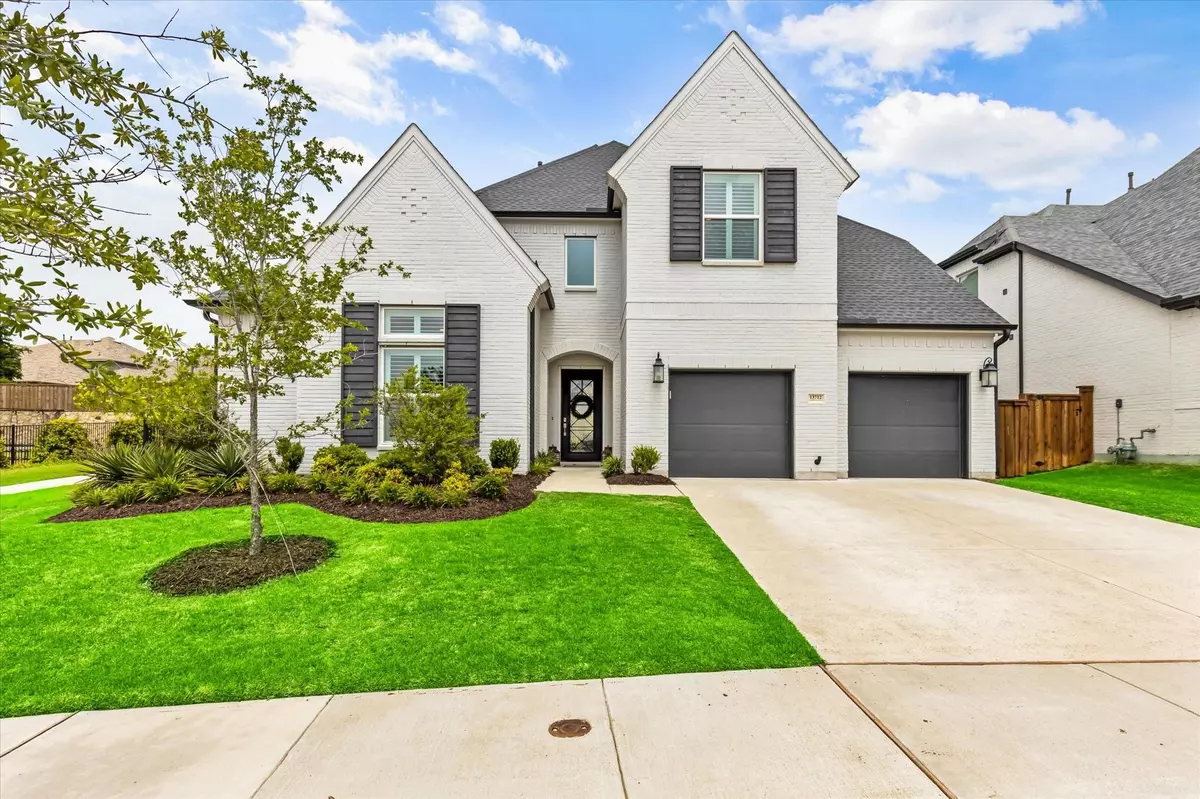$850,000
For more information regarding the value of a property, please contact us for a free consultation.
13712 Leatherstem Lane Aledo, TX 76008
4 Beds
4 Baths
3,690 SqFt
Key Details
Property Type Single Family Home
Sub Type Single Family Residence
Listing Status Sold
Purchase Type For Sale
Square Footage 3,690 sqft
Price per Sqft $230
Subdivision Walsh
MLS Listing ID 20324983
Sold Date 07/21/23
Style Traditional
Bedrooms 4
Full Baths 3
Half Baths 1
HOA Fees $219/mo
HOA Y/N Mandatory
Year Built 2020
Annual Tax Amount $15,035
Lot Size 8,450 Sqft
Acres 0.194
Property Description
Located in Walsh neighborhood with a larger lot next to walkway. This beautiful two story home has upgrades galore. It offers open living with traditional spaces. As you enter the home, the foyer features a dramatic staircase and tall ceilings but the star of the show is the living area with floor to ceiling fireplace and wonderful sliding glass doors. Upgraded kitchen has custom cabinets to the ceiling, quartz countertops, dining room nook, walk-in pantry and separate bar area with wine cooler. Extra large, downstairs master suite with walk-in closet, separate vanities, upgraded bump out for garden tub for extra room. Downstairs guest suite has walk-in closet and its own bathroom. You will also find powder bath & laundry room downstairs. Several entertaining places upstairs such as the bonus room and media room. Two secondary bedrooms have walk in closets and Jack-n-Jil bath. Hardwood floors throughout except for carpet in bedrooms & media room.
Location
State TX
County Parker
Community Club House, Community Dock, Community Pool, Curbs, Fishing, Fitness Center, Jogging Path/Bike Path, Lake, Park, Playground, Pool, Sidewalks, Tennis Court(S), Other
Direction I-30 West. Exit 1A to Walsh Ranch Parkway. Turn Right on Walsh Ranch Parkway. Left on Walsh Avenue. Right on Roundtree Circle East. Left on Leatherstem. House on the right.
Rooms
Dining Room 1
Interior
Interior Features Built-in Wine Cooler, Cable TV Available, Cathedral Ceiling(s), Chandelier, Decorative Lighting, Dry Bar, Eat-in Kitchen, Flat Screen Wiring, Granite Counters, High Speed Internet Available, Kitchen Island, Open Floorplan, Pantry, Sound System Wiring, Walk-In Closet(s)
Heating Central
Cooling Central Air
Flooring Carpet, Hardwood, Tile
Fireplaces Number 1
Fireplaces Type Gas Logs, Living Room
Equipment Irrigation Equipment
Appliance Dishwasher, Disposal, Gas Cooktop, Microwave, Convection Oven, Refrigerator, Tankless Water Heater
Heat Source Central
Laundry Electric Dryer Hookup, Utility Room, Washer Hookup
Exterior
Exterior Feature Covered Patio/Porch, Private Yard
Garage Spaces 3.0
Fence Back Yard, Rock/Stone, Wood
Community Features Club House, Community Dock, Community Pool, Curbs, Fishing, Fitness Center, Jogging Path/Bike Path, Lake, Park, Playground, Pool, Sidewalks, Tennis Court(s), Other
Utilities Available Cable Available, City Sewer, City Water, Community Mailbox, Curbs, Electricity Connected, Individual Gas Meter, Individual Water Meter, Underground Utilities
Roof Type Composition
Garage Yes
Building
Story Two
Foundation Slab
Level or Stories Two
Structure Type Brick
Schools
Elementary Schools Walsh
Middle Schools Aledo
High Schools Aledo
School District Aledo Isd
Others
Restrictions Deed
Ownership Per Record
Acceptable Financing Contract
Listing Terms Contract
Financing Conventional
Special Listing Condition Deed Restrictions, Survey Available
Read Less
Want to know what your home might be worth? Contact us for a FREE valuation!

Our team is ready to help you sell your home for the highest possible price ASAP

©2024 North Texas Real Estate Information Systems.
Bought with Kati Van Cleave • Story Group

GET MORE INFORMATION





