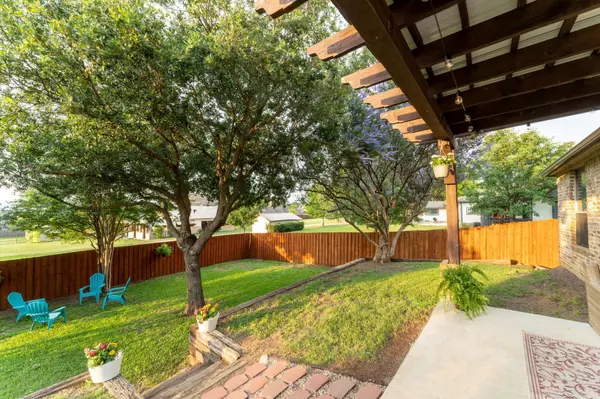$589,990
For more information regarding the value of a property, please contact us for a free consultation.
7829 Green Valley Drive North Richland Hills, TX 76182
4 Beds
3 Baths
3,140 SqFt
Key Details
Property Type Single Family Home
Sub Type Single Family Residence
Listing Status Sold
Purchase Type For Sale
Square Footage 3,140 sqft
Price per Sqft $187
Subdivision Green Valley Add
MLS Listing ID 20335018
Sold Date 07/24/23
Bedrooms 4
Full Baths 2
Half Baths 1
HOA Y/N None
Year Built 2005
Annual Tax Amount $11,111
Lot Size 0.325 Acres
Acres 0.325
Property Description
MOTIVATED SELLER Updated custom home on treed oversized lot, NEW roof, gutters, fresh paint, hand selected light fixtures and wood french doors to lead you to your own slice of country with no backyard neighbors. Outdoor living with screened in hot tub area and covered patio offer privacy and shade. Storage shed is a great size for lawn equipment and tools. Mature trees provide shade with plenty of yard to play and enterain. NO HOA and steps to sought after Green Valley Elementary. Kitchen features custom cabinets with glass inlays providing ample storage, granite countertops, island and commercial gas range. Open floorplan with stained concrete floors, family room features gas stone fireplace. Large Master suite with tray ceilings, Master bath features walk-in shower, jetted tub, double vanities and huge walk-in closet. All bedrooms down with new plank flooring all split from master with an additional 1.5 baths. Upstairs game room with separate media room or storage room.
Location
State TX
County Tarrant
Direction From Mid Cities, North on Smithfield, Right on Green Valley Dr, Home is second house on your left.
Rooms
Dining Room 2
Interior
Interior Features Built-in Features, Chandelier, Decorative Lighting, Granite Counters, Kitchen Island, Walk-In Closet(s)
Heating Fireplace(s), Natural Gas
Cooling Ceiling Fan(s), Central Air, Electric, Zoned
Flooring Carpet, Ceramic Tile, Concrete, Luxury Vinyl Plank
Fireplaces Number 1
Fireplaces Type Family Room, Gas Logs, Gas Starter
Appliance Commercial Grade Range, Dishwasher, Disposal, Gas Cooktop, Gas Oven, Gas Range, Gas Water Heater, Microwave, Plumbed For Gas in Kitchen
Heat Source Fireplace(s), Natural Gas
Exterior
Exterior Feature Covered Patio/Porch, Rain Gutters, Storage
Garage Spaces 2.0
Fence Perimeter, Privacy, Wood
Pool Separate Spa/Hot Tub
Utilities Available City Sewer, City Water, Individual Gas Meter, Overhead Utilities, Underground Utilities
Roof Type Composition
Garage Yes
Building
Lot Description Acreage, Lrg. Backyard Grass, Many Trees, Sprinkler System
Story One and One Half
Foundation Slab
Level or Stories One and One Half
Structure Type Brick
Schools
Elementary Schools Greenvalle
Middle Schools Northridge
High Schools Richland
School District Birdville Isd
Others
Restrictions Deed
Ownership Billy & Brittany Villarreal
Acceptable Financing Cash, Conventional, FHA, Texas Vet, VA Loan
Listing Terms Cash, Conventional, FHA, Texas Vet, VA Loan
Financing Cash
Read Less
Want to know what your home might be worth? Contact us for a FREE valuation!

Our team is ready to help you sell your home for the highest possible price ASAP

©2025 North Texas Real Estate Information Systems.
Bought with Leigh Calvert • Briggs Freeman Sotheby's Int'l
GET MORE INFORMATION





