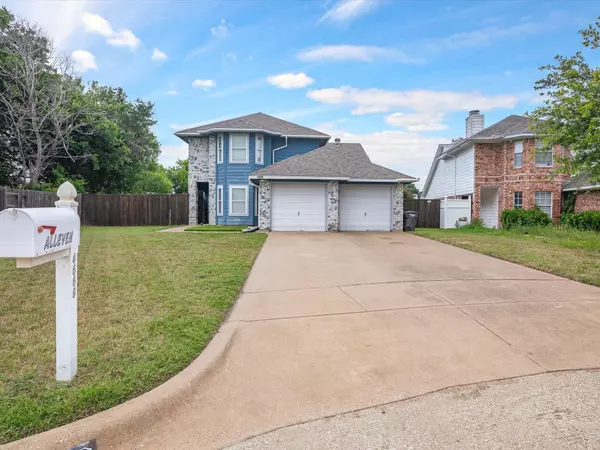$315,000
For more information regarding the value of a property, please contact us for a free consultation.
4669 Feathercrest Drive Fort Worth, TX 76137
3 Beds
2 Baths
1,602 SqFt
Key Details
Property Type Single Family Home
Sub Type Single Family Residence
Listing Status Sold
Purchase Type For Sale
Square Footage 1,602 sqft
Price per Sqft $196
Subdivision Huntington Village Add
MLS Listing ID 20357280
Sold Date 07/25/23
Style Contemporary/Modern
Bedrooms 3
Full Baths 2
HOA Y/N None
Year Built 1987
Annual Tax Amount $6,611
Lot Size 0.282 Acres
Acres 0.282
Property Description
This beautiful 3-2-2 is ready for its new owners! Set back from the street on an oversized lot, this spacious home boasts an updated kitchen that opens to a generous living area with vaulted ceilings. Hard floors and neutral colors throughout make this home move in ready. Primary bedroom is upstairs, complete with updated owner suite, featuring a true walk-in shower with dual shower heads, double sink and walk in closet. Secondary bedrooms are downstairs for a split bedroom floor plan.
Both storage sheds convey; the larger one has electricity, air conditioning and a custom bar top... an awesome BONUS SPACE! The above ground pool, refrigerator, washer and dryer, and grill will also convey!
Location
State TX
County Tarrant
Direction I35W North exit Basswood Blvd. Right on Basswood, left on North Beach St, right on Prewett Rd, right on Misty Ridge and left on Feathercrest Dr.
Rooms
Dining Room 1
Interior
Interior Features Built-in Features, Cable TV Available, Cathedral Ceiling(s), Decorative Lighting, Eat-in Kitchen, High Speed Internet Available, Kitchen Island, Open Floorplan, Vaulted Ceiling(s), Walk-In Closet(s)
Heating Central, Electric, Fireplace(s)
Cooling Ceiling Fan(s), Central Air, Electric
Flooring Ceramic Tile, Vinyl, Wood
Fireplaces Number 1
Fireplaces Type Decorative, Living Room, Wood Burning
Appliance Dishwasher, Electric Range, Microwave
Heat Source Central, Electric, Fireplace(s)
Laundry Electric Dryer Hookup, In Garage, Full Size W/D Area, Washer Hookup
Exterior
Exterior Feature Covered Patio/Porch, Rain Gutters, Lighting
Garage Spaces 2.0
Fence Back Yard, Fenced, Privacy, Wood
Pool Above Ground, Outdoor Pool
Utilities Available All Weather Road, Cable Available, City Sewer, City Water, Concrete, Curbs, Underground Utilities
Roof Type Composition
Garage Yes
Private Pool 1
Building
Lot Description Interior Lot, Landscaped, Lrg. Backyard Grass, Subdivision
Story Two
Foundation Slab
Level or Stories Two
Structure Type Brick,Siding
Schools
Elementary Schools Bluebonnet
High Schools Fossilridg
School District Keller Isd
Others
Ownership Jesse & Alesha Alleven
Acceptable Financing Cash, Conventional, FHA, VA Loan
Listing Terms Cash, Conventional, FHA, VA Loan
Financing Conventional
Read Less
Want to know what your home might be worth? Contact us for a FREE valuation!

Our team is ready to help you sell your home for the highest possible price ASAP

©2024 North Texas Real Estate Information Systems.
Bought with Silvia Sanchez • NB Elite Realty

GET MORE INFORMATION





