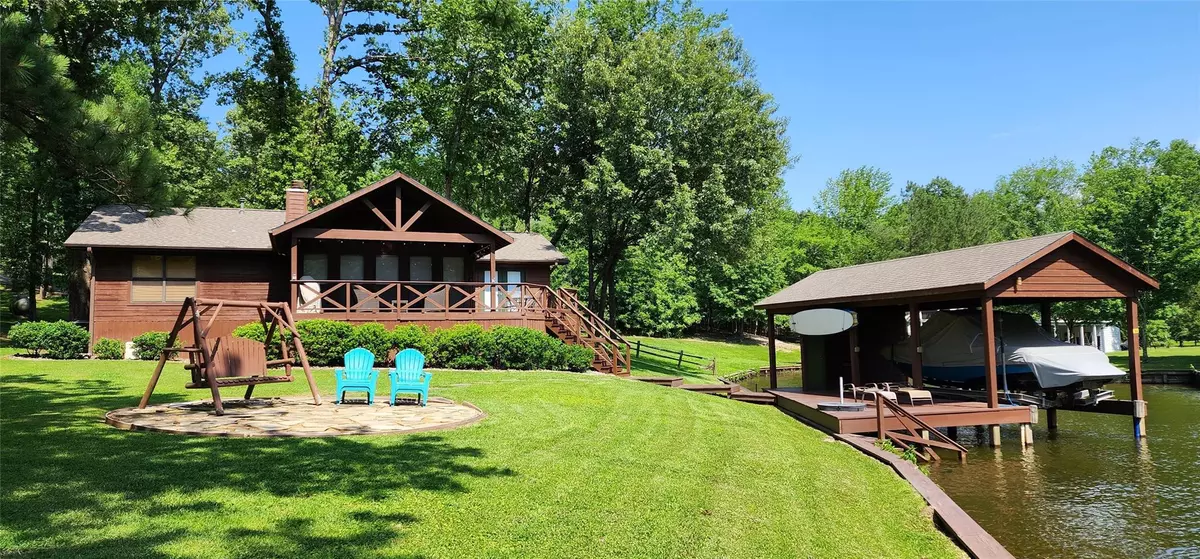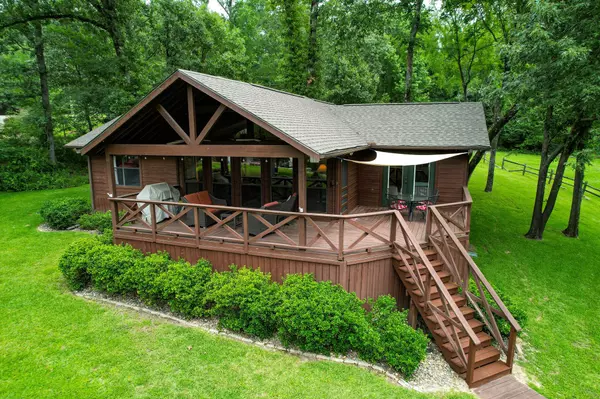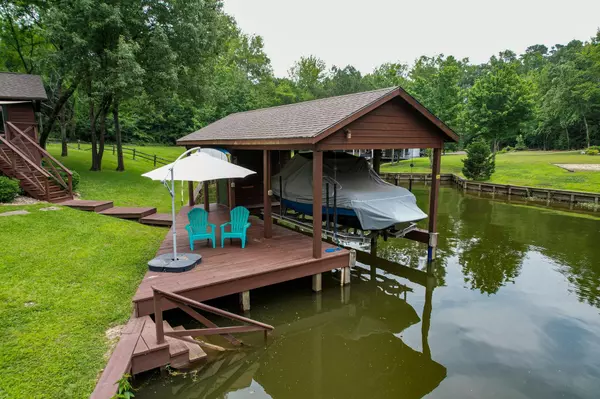$679,000
For more information regarding the value of a property, please contact us for a free consultation.
368 Charlya Drive Scroggins, TX 75480
3 Beds
2 Baths
1,438 SqFt
Key Details
Property Type Single Family Home
Sub Type Single Family Residence
Listing Status Sold
Purchase Type For Sale
Square Footage 1,438 sqft
Price per Sqft $472
Subdivision Pine Valley
MLS Listing ID 20368842
Sold Date 07/26/23
Bedrooms 3
Full Baths 2
HOA Fees $200/ann
HOA Y/N Mandatory
Year Built 2001
Annual Tax Amount $6,308
Lot Size 0.500 Acres
Acres 0.5
Property Description
Nestled in Pine Valley subdivision on Lake Cypress Springs, your serene, fully furnished lakehouse awaits. With 3 bedrooms and 2 baths, it offers modern updates like a kitchen remodel with new counters, backsplash, sink, and under-cabinet lighting. New flooring, including carpet and water-resistant linoleum, adorns the interior. Fresh paint in all rooms creates a vibrant atmosphere. The covered porch invites you to relax and enjoy the surroundings. Outside, an asphalt driveway leads to a landscaped yard with water erosion control measures. A flagstone seating area adorned with crushed granite provides a cozy outdoor retreat. The roof was replaced in 2018, and a new HVAC system was installed in 2022. The boat lift has been upgraded to a cradle. A MistAway Insect Fogging System keeps pests at bay for comfort, while a new sprinkler system ensures a lush lawn. Immerse yourself in lakeside living at your Lake Cypress Springs getaway. Boat is available for sale, separately.
Location
State TX
County Franklin (tx)
Community Club House, Community Pool, Lake, Tennis Court(S)
Direction GPS 368 Charlya Drive
Rooms
Dining Room 1
Interior
Interior Features High Speed Internet Available, Kitchen Island, Open Floorplan, Vaulted Ceiling(s)
Heating Propane
Cooling Central Air, Electric
Flooring Carpet, Luxury Vinyl Plank
Fireplaces Number 1
Fireplaces Type Gas
Appliance Dishwasher, Disposal, Electric Range, Microwave, Refrigerator
Heat Source Propane
Laundry Full Size W/D Area
Exterior
Exterior Feature Covered Deck
Community Features Club House, Community Pool, Lake, Tennis Court(s)
Utilities Available Aerobic Septic
Waterfront Description Lake Front,Leasehold,Retaining Wall – Wood
Roof Type Composition
Garage No
Building
Lot Description Leasehold, Subdivision
Story One
Foundation Pillar/Post/Pier
Level or Stories One
Structure Type Cedar
Schools
Elementary Schools Mt Vernon
Middle Schools Mt Vernon
High Schools Mt Vernon
School District Mount Vernon Isd
Others
Restrictions Architectural,Building,Deed
Ownership Lochhead
Financing Cash
Read Less
Want to know what your home might be worth? Contact us for a FREE valuation!

Our team is ready to help you sell your home for the highest possible price ASAP

©2025 North Texas Real Estate Information Systems.
Bought with Jana Dodd • Cobblestone Real Estate
GET MORE INFORMATION





