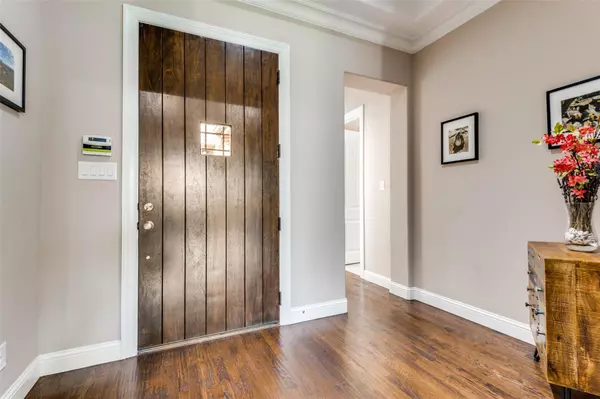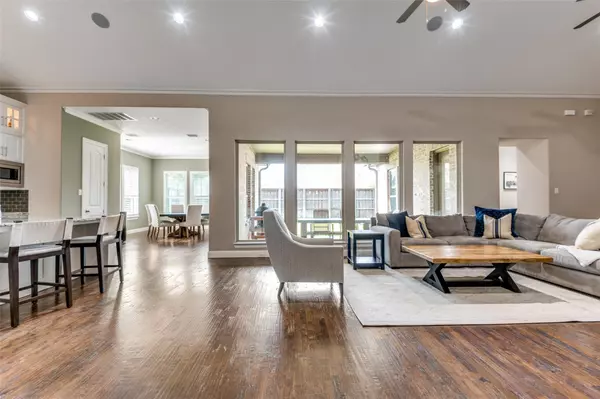$1,220,000
For more information regarding the value of a property, please contact us for a free consultation.
612 Creekway Drive Irving, TX 75039
4 Beds
6 Baths
4,068 SqFt
Key Details
Property Type Single Family Home
Sub Type Single Family Residence
Listing Status Sold
Purchase Type For Sale
Square Footage 4,068 sqft
Price per Sqft $299
Subdivision Lakes Of Las Colinas Ph 2A
MLS Listing ID 20353608
Sold Date 07/21/23
Style Traditional
Bedrooms 4
Full Baths 4
Half Baths 2
HOA Fees $285/ann
HOA Y/N Mandatory
Year Built 2013
Annual Tax Amount $31,258
Lot Size 10,018 Sqft
Acres 0.23
Lot Dimensions 80x126
Property Description
Welcome to this stunning custom built home, situated within the Lakes of Las Colinas, a luxury gated community. Created for modern living with abundant light throughout, the open floor plan and soaring vaulted ceilings make this home feel open and airy. The chef's kitchen features Stainless Steel Monogram Appliances, granite island with plentiful counter space, and custom designed oversized dining space. The thoughtfully designed floor plan features a private first floor primary suite with attached sitting room, two first floor guest suites located on a separate wing of the home, and downstairs media room. Upstairs you will find a generous game room with wood flooring throughout, wet bar with dining or additional seating space, powder bath for guests, and the 4th bedroom guest suite with attached full bath. Centrally located and adjacent to premier shopping, dining and entertainment venues, DFW Airport, and a short commute to Downtown Dallas. 3D Virtual Walk Through Available.
Location
State TX
County Dallas
Community Gated, Guarded Entrance, Park, Playground
Direction From Riverside Drive, turn on Lakemont Dr. Present ID and Business Card at Guard Gate. Proceed west on Lakemont Dr, gentle right turn on Waters Edge Dr. Follow to the Right on Creekway Drive and home will be on the right.
Rooms
Dining Room 1
Interior
Interior Features Cable TV Available, High Speed Internet Available, Kitchen Island, Open Floorplan, Pantry, Sound System Wiring, Vaulted Ceiling(s), Walk-In Closet(s)
Heating Natural Gas
Cooling Central Air
Flooring Carpet, Tile, Wood
Fireplaces Number 1
Fireplaces Type Gas, Gas Starter
Appliance Gas Cooktop, Gas Oven, Double Oven
Heat Source Natural Gas
Laundry Electric Dryer Hookup, Utility Room, Full Size W/D Area, Washer Hookup
Exterior
Exterior Feature Covered Patio/Porch
Garage Spaces 3.0
Fence Wood
Community Features Gated, Guarded Entrance, Park, Playground
Utilities Available City Sewer, Individual Gas Meter, Individual Water Meter
Garage Yes
Building
Lot Description Interior Lot, Lrg. Backyard Grass, Sprinkler System
Story Two
Foundation Slab
Level or Stories Two
Structure Type Brick
Schools
Elementary Schools La Villita
Middle Schools Bush
High Schools Ranchview
School District Carrollton-Farmers Branch Isd
Others
Restrictions Deed
Acceptable Financing Cash, Conventional
Listing Terms Cash, Conventional
Financing Conventional
Read Less
Want to know what your home might be worth? Contact us for a FREE valuation!

Our team is ready to help you sell your home for the highest possible price ASAP

©2024 North Texas Real Estate Information Systems.
Bought with Shaileshkumar Shah • Go Realtors LLC

GET MORE INFORMATION





