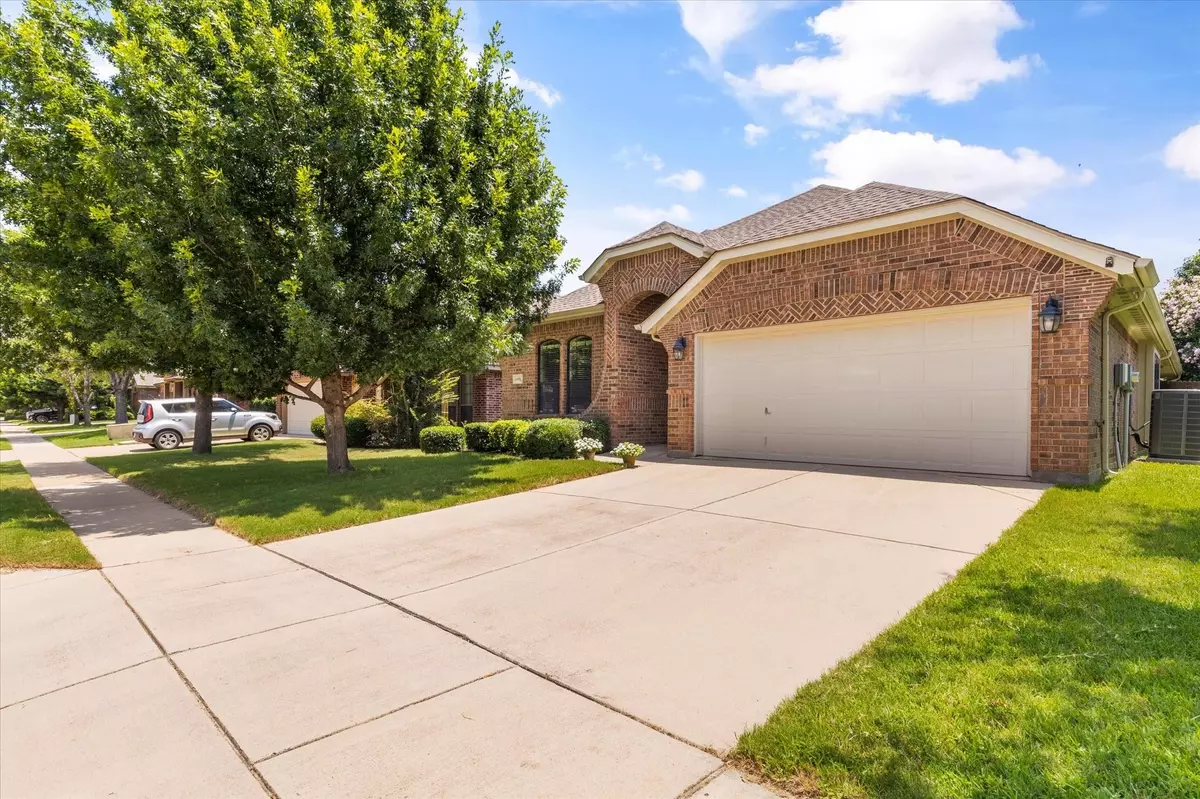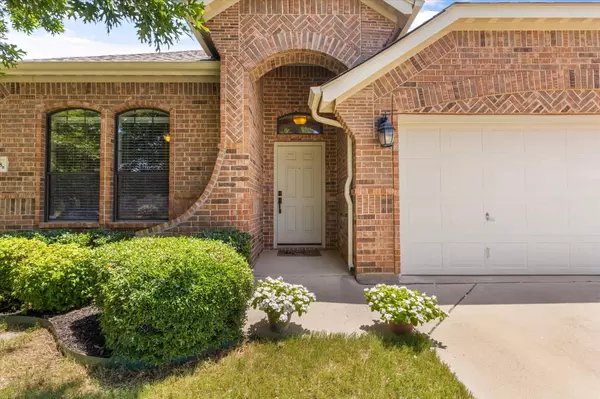$372,400
For more information regarding the value of a property, please contact us for a free consultation.
11528 Round Leaf Drive Fort Worth, TX 76244
3 Beds
2 Baths
1,864 SqFt
Key Details
Property Type Single Family Home
Sub Type Single Family Residence
Listing Status Sold
Purchase Type For Sale
Square Footage 1,864 sqft
Price per Sqft $199
Subdivision Villages Of Woodland Springs
MLS Listing ID 20363162
Sold Date 07/28/23
Style Traditional
Bedrooms 3
Full Baths 2
HOA Fees $29
HOA Y/N Mandatory
Year Built 2008
Lot Size 6,621 Sqft
Acres 0.152
Property Description
This charming home combines modern amenities with a classic design. As you enter, you are greeted by elegant French doors that open into a versatile office space. This room provides the perfect setting for remote work or a quiet study area. Moving further into the house, you'll discover a well-appointed kitchen, ideal for preparing delicious meals and entertaining guests. The kitchen features modern appliances and ample counter space making it a central hub for gathering. The spacious living room offers a warm and inviting ambiance, creating an ideal space for relaxation. The three well-appointed bedrooms are designed with comfort in mind. The primary bedroom boasts an ensuite bathroom, offering a private retreat within the home. Residents have access to a range of amenities, including community parks, playgrounds, walking trails, and six pool. Don't miss the opportunity to make this home your own and enjoy the wonderful community of the Villages of Woodland Springs in Fort Worth.
Location
State TX
County Tarrant
Community Club House, Community Pool, Fishing, Jogging Path/Bike Path, Park, Playground, Sidewalks, Tennis Court(S)
Direction Take I-35W N. Exit 63 toward Heritage Trace Pkwy and merge. Keep left to continue toward N Fwy. Keep right at the fork, continue toward N Fwy. Turn right onto Timberland Blvd. Turn right onto Sandcherry Dr. Turn right onto Round Leaf Dr. Destination will be on the left.
Rooms
Dining Room 1
Interior
Interior Features Cable TV Available, Decorative Lighting, Double Vanity, Eat-in Kitchen, Granite Counters, High Speed Internet Available, Open Floorplan
Heating Central, Natural Gas
Cooling Central Air, Electric
Flooring Carpet, Ceramic Tile
Fireplaces Number 1
Fireplaces Type Wood Burning
Equipment Irrigation Equipment
Appliance Built-in Gas Range, Dishwasher, Disposal, Gas Oven, Plumbed For Gas in Kitchen
Heat Source Central, Natural Gas
Laundry Utility Room, Full Size W/D Area
Exterior
Exterior Feature Rain Gutters, Lighting, Private Yard
Garage Spaces 2.0
Fence Wood
Community Features Club House, Community Pool, Fishing, Jogging Path/Bike Path, Park, Playground, Sidewalks, Tennis Court(s)
Utilities Available Cable Available, City Sewer, City Water, Electricity Connected, Individual Gas Meter, Individual Water Meter, Natural Gas Available
Roof Type Composition,Shingle
Garage Yes
Building
Lot Description Interior Lot, Landscaped, Sprinkler System, Subdivision
Story One
Foundation Slab
Level or Stories One
Structure Type Brick
Schools
Elementary Schools Caprock
Middle Schools Trinity Springs
High Schools Timber Creek
School District Keller Isd
Others
Restrictions Building,Deed,Development
Ownership Evan M & Leah B Elms
Acceptable Financing Cash, Conventional, FHA
Listing Terms Cash, Conventional, FHA
Financing Conventional
Special Listing Condition Deed Restrictions, Survey Available
Read Less
Want to know what your home might be worth? Contact us for a FREE valuation!

Our team is ready to help you sell your home for the highest possible price ASAP

©2024 North Texas Real Estate Information Systems.
Bought with Beverly Wootton • Keller Williams Realty

GET MORE INFORMATION





