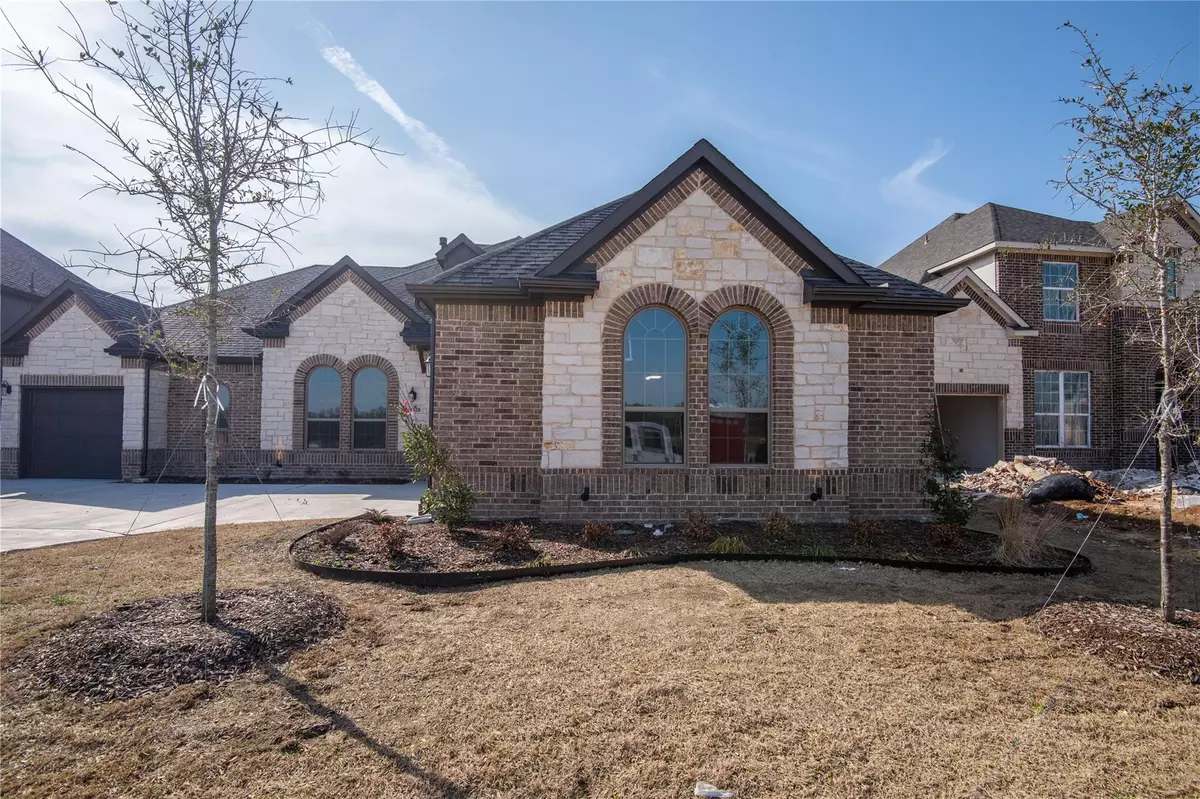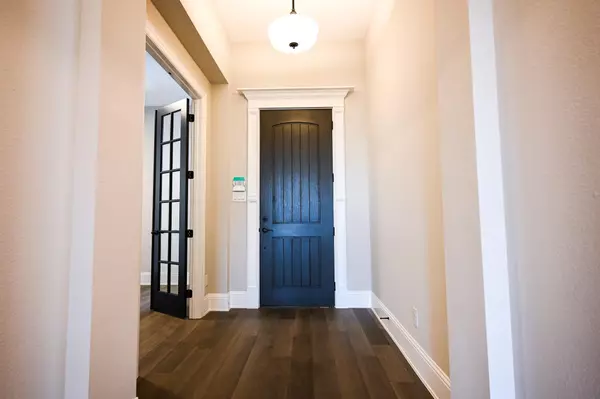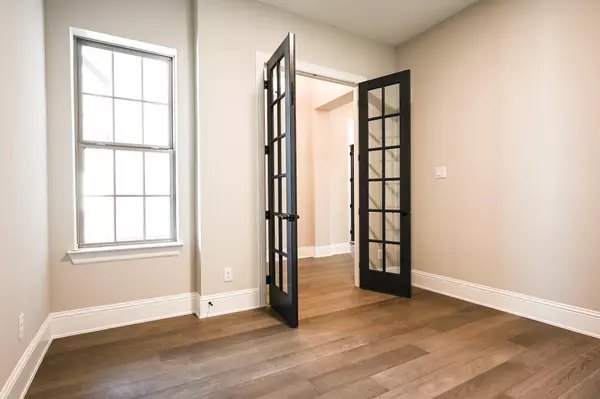$595,000
For more information regarding the value of a property, please contact us for a free consultation.
1028 Bandon Dunes Drive Fort Worth, TX 76028
3 Beds
3 Baths
2,721 SqFt
Key Details
Property Type Single Family Home
Sub Type Single Family Residence
Listing Status Sold
Purchase Type For Sale
Square Footage 2,721 sqft
Price per Sqft $218
Subdivision Thomas Crossing Add
MLS Listing ID 20173907
Sold Date 08/04/23
Style Traditional
Bedrooms 3
Full Baths 2
Half Baths 1
HOA Fees $8/ann
HOA Y/N Mandatory
Year Built 2022
Annual Tax Amount $1,391
Lot Size 8,712 Sqft
Acres 0.2
Property Description
Welcome to this exquisite custom home by Windmiller Custom Homes, now back on the market and ready to be yours! Located in the highly sought-after golf course community of Thomas Crossing in Burleson, this stunning property offers a perfect blend of luxury and comfort.
Featuring 3 bedrooms and 2.5 bathrooms, this home provides ample space for you and your family. The 3-car garage ensures plenty of room for vehicles and storage. As you step inside, you'll be greeted by the elegance of this newly built beauty.
A study and library provide dedicated spaces for work, relaxation, or pursuing your favorite hobbies. Imagine having a quiet sanctuary to escape to within the comfort of your own home.
The large covered patio is the ideal spot for outdoor entertainment and relaxation. With a fire pit, it sets the stage for memorable evenings spent with loved ones or simply unwinding after a long day.
Contact us for more information or to arrange a showing. Your dream home awaits!
Location
State TX
County Tarrant
Community Club House, Curbs, Golf, Playground, Restaurant, Sidewalks, Tennis Court(S)
Direction From I35 in Burleson, take the Alsbury Blvd exit. Turn Left onto Alsbury Blvd. Turn Rt onto Stone Rd -Village Creek Pkwy. Turn Left onto Abner Lee Dr. Turn Rt onto Thomas Crossing Dr. Turn Rt onto Riviera E. Turn Left onto Bandon Dunes.
Rooms
Dining Room 1
Interior
Interior Features Granite Counters, High Speed Internet Available, Kitchen Island, Open Floorplan, Pantry, Vaulted Ceiling(s), Walk-In Closet(s), Wired for Data
Heating Electric, ENERGY STAR Qualified Equipment, Heat Pump, Zoned
Cooling Ceiling Fan(s), Central Air, Electric, ENERGY STAR Qualified Equipment, Zoned
Flooring Ceramic Tile, Hardwood, Tile
Fireplaces Number 1
Fireplaces Type Gas, Gas Logs, Gas Starter, Glass Doors
Appliance Dishwasher, Disposal, Electric Oven, Gas Cooktop, Microwave, Double Oven
Heat Source Electric, ENERGY STAR Qualified Equipment, Heat Pump, Zoned
Laundry Electric Dryer Hookup, Utility Room, Full Size W/D Area, Washer Hookup
Exterior
Exterior Feature Covered Patio/Porch, Rain Gutters
Garage Spaces 3.0
Fence Back Yard, Privacy, Wood
Community Features Club House, Curbs, Golf, Playground, Restaurant, Sidewalks, Tennis Court(s)
Utilities Available Cable Available, City Sewer, City Water, Concrete, Curbs, Individual Gas Meter, Individual Water Meter, Natural Gas Available, Sidewalk, Underground Utilities
Roof Type Composition
Garage Yes
Building
Lot Description Interior Lot, Sprinkler System, Subdivision
Story One
Foundation Slab
Level or Stories One
Structure Type Brick,Rock/Stone
Schools
Elementary Schools Bransom
Middle Schools Kerr
High Schools Burleson Centennial
School District Burleson Isd
Others
Ownership Stonegate Ventures, LLC
Acceptable Financing Cash, Conventional, FHA, Texas Vet, VA Loan
Listing Terms Cash, Conventional, FHA, Texas Vet, VA Loan
Financing Cash
Special Listing Condition Deed Restrictions, Phase I Complete
Read Less
Want to know what your home might be worth? Contact us for a FREE valuation!

Our team is ready to help you sell your home for the highest possible price ASAP

©2024 North Texas Real Estate Information Systems.
Bought with Shelley Green • TheGreenTeam RE Professionals

GET MORE INFORMATION





