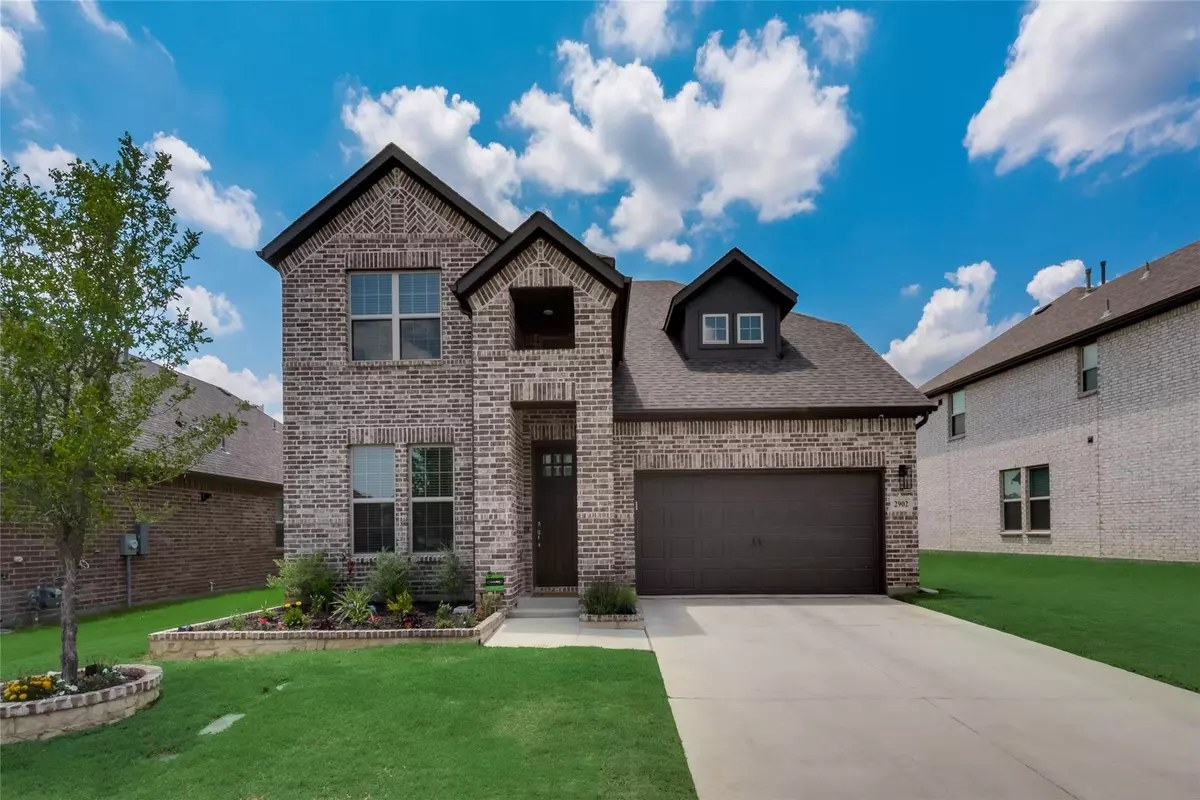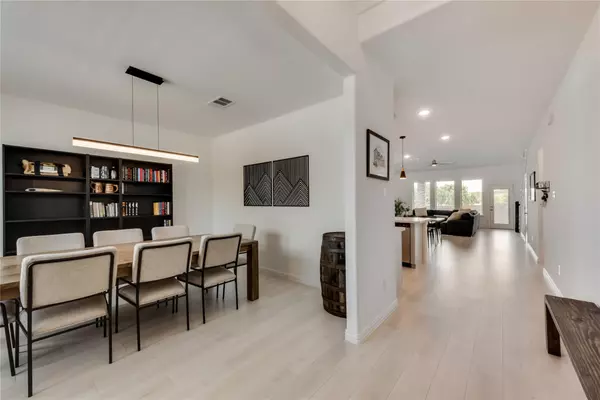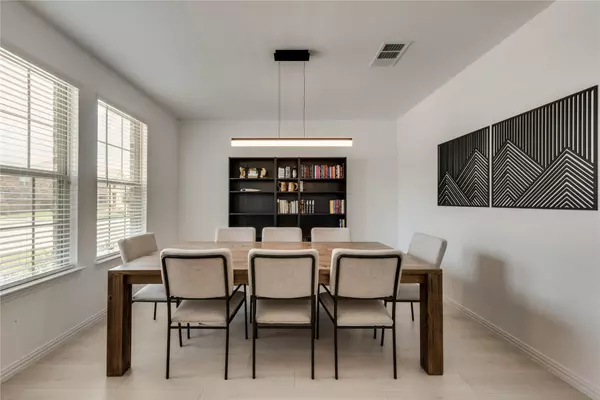$540,000
For more information regarding the value of a property, please contact us for a free consultation.
2902 Spirit Woods Lane Arlington, TX 76001
4 Beds
4 Baths
2,696 SqFt
Key Details
Property Type Single Family Home
Sub Type Single Family Residence
Listing Status Sold
Purchase Type For Sale
Square Footage 2,696 sqft
Price per Sqft $200
Subdivision Twin Hills Ph 3
MLS Listing ID 20340697
Sold Date 08/07/23
Bedrooms 4
Full Baths 3
Half Baths 1
HOA Fees $58/ann
HOA Y/N Mandatory
Year Built 2022
Annual Tax Amount $1,319
Lot Size 7,492 Sqft
Acres 0.172
Property Description
Step into this open and inviting two-story home with 4 bedrooms, 3.5 bathrooms, a flex room, 2,696 sq ft, and an upstairs game room. A charming porch welcomes you to a sizable flex room, perfect for a home office, reading lounge, or playroom. The open-concept layout seamlessly connects the kitchen, dining, and family rooms, filled with natural light and boasting tall ceilings. The kitchen impresses with stainless steel appliances and ample countertops for your culinary endeavors. Unwind in the owner's retreat, featuring a spa-like en-suite bathroom and walk-in closet. Upstairs, the expansive game room awaits, along with three spacious bedrooms and an additional en-suite bathroom. Every detail in this thoughtfully crafted home has been carefully considered, providing ample space for your family to thrive and enjoy.
Location
State TX
County Tarrant
Community Greenbelt, Jogging Path/Bike Path, Park, Other
Direction GPS
Rooms
Dining Room 1
Interior
Interior Features Cable TV Available, Decorative Lighting, Dry Bar, Eat-in Kitchen, Flat Screen Wiring, High Speed Internet Available, Open Floorplan, Pantry, Smart Home System, Vaulted Ceiling(s), Walk-In Closet(s), Wet Bar, Wired for Data
Heating ENERGY STAR Qualified Equipment
Cooling ENERGY STAR Qualified Equipment
Appliance Dishwasher, Disposal, Electric Oven, Gas Range, Microwave, Water Filter, Water Purifier, Water Softener
Heat Source ENERGY STAR Qualified Equipment
Laundry Electric Dryer Hookup, Utility Room, Washer Hookup
Exterior
Garage Spaces 2.0
Community Features Greenbelt, Jogging Path/Bike Path, Park, Other
Utilities Available Cable Available, City Sewer, City Water
Roof Type Composition
Garage Yes
Building
Story Two
Foundation Slab
Level or Stories Two
Schools
Elementary Schools Carol Holt
High Schools Legacy
School District Mansfield Isd
Others
Ownership Individual
Financing FHA
Special Listing Condition Survey Available
Read Less
Want to know what your home might be worth? Contact us for a FREE valuation!

Our team is ready to help you sell your home for the highest possible price ASAP

©2025 North Texas Real Estate Information Systems.
Bought with Krystal Hamilton • Hamilton Realty Group
GET MORE INFORMATION





