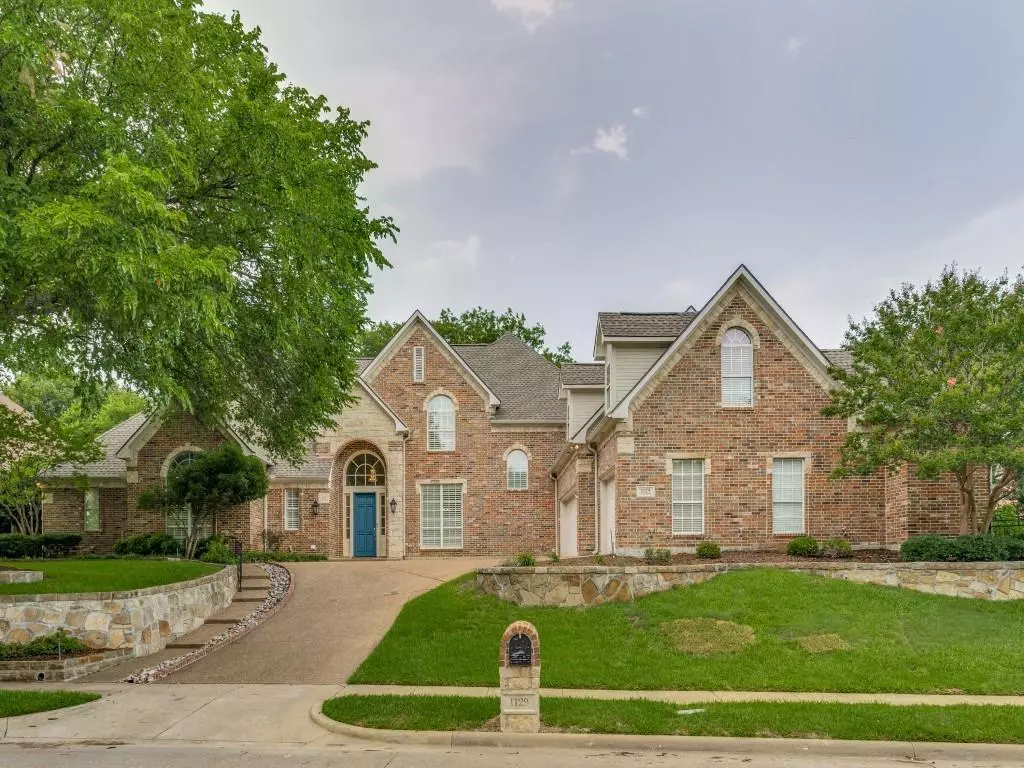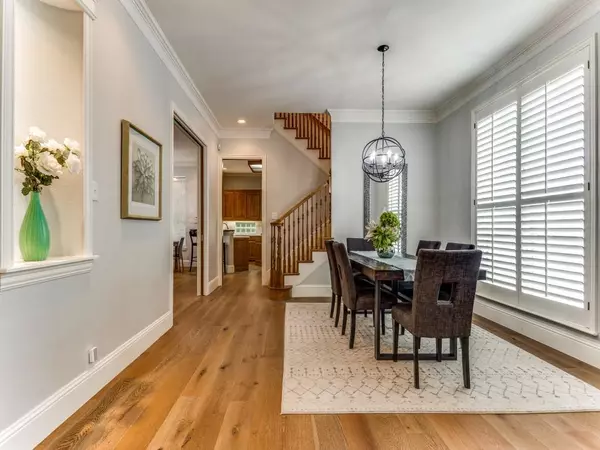$675,000
For more information regarding the value of a property, please contact us for a free consultation.
1129 Creekwood Drive Garland, TX 75044
4 Beds
4 Baths
3,754 SqFt
Key Details
Property Type Single Family Home
Sub Type Single Family Residence
Listing Status Sold
Purchase Type For Sale
Square Footage 3,754 sqft
Price per Sqft $179
Subdivision Oaks At Stoney Creek 01
MLS Listing ID 20362533
Sold Date 08/09/23
Style Traditional
Bedrooms 4
Full Baths 3
Half Baths 1
HOA Fees $56/ann
HOA Y/N Mandatory
Year Built 2000
Annual Tax Amount $840
Lot Size 0.300 Acres
Acres 0.3
Property Description
This Custom home is situated on a .3 Acre spring-fed Creek Lot in a gorgeous Mature Treed neighborhood. What makes it even more special is that it has 2 Primary bedrooms on the 1st floor AND you can choose between Plano ISD or Garland ISD! The 1st level also includes a Study (could be a 2nd LA), Large Family Room featuring a Stone Fireplace & a wall of windows overlooking the backyard, Formal & Informal Dining. The kitchen is open to the family Room, gas cooktop, island & has 2 Pantries! Safe Room-Storm Shelter. The majority of the 1st level has wood floors. The second floor offers two spacious bedrooms, shared bathroom, desk area, and a HUGE game-media room with walkout storage. The 921SF AC'd Garage has a Shop sink, & 2-220V outlets, walls & ceiling insulated & a workbench. The landscaped & private backyard overlooking the creek is just gorgeous! There is a large deck for grilling & enjoying your morning coffee. Convenient locations; mins to 190, 75, Golf, Restaurants & Shopping.
Location
State TX
County Collin
Direction From 190, North on Garland Rd - first left past Campbell Rd. onto Creekwood. Home down on the right.
Rooms
Dining Room 2
Interior
Interior Features Cable TV Available, High Speed Internet Available, Vaulted Ceiling(s)
Heating Central, Natural Gas
Cooling Ceiling Fan(s), Central Air, Electric
Flooring Carpet, Ceramic Tile, Wood
Fireplaces Number 1
Fireplaces Type Gas Logs, Gas Starter
Appliance Dishwasher, Disposal, Electric Oven, Gas Cooktop, Gas Water Heater, Microwave, Double Oven, Plumbed For Gas in Kitchen, Tankless Water Heater, Vented Exhaust Fan
Heat Source Central, Natural Gas
Exterior
Exterior Feature Covered Patio/Porch, Rain Gutters
Garage Spaces 3.0
Fence Metal, Wood
Utilities Available City Sewer, City Water, Concrete, Curbs, Sidewalk
Waterfront Description Creek
Roof Type Composition
Total Parking Spaces 3
Garage Yes
Building
Lot Description Few Trees, Interior Lot, Landscaped, Sprinkler System, Subdivision
Story Two
Foundation Combination
Level or Stories Two
Structure Type Brick,Rock/Stone
Schools
Elementary Schools Stinson
Middle Schools Otto
High Schools Williams
School District Plano Isd
Others
Restrictions Deed
Ownership Owner
Acceptable Financing Cash, Conventional, FHA, VA Loan
Listing Terms Cash, Conventional, FHA, VA Loan
Financing VA
Read Less
Want to know what your home might be worth? Contact us for a FREE valuation!

Our team is ready to help you sell your home for the highest possible price ASAP

©2024 North Texas Real Estate Information Systems.
Bought with Helen Curry • Ebby Halliday, Realtors

GET MORE INFORMATION





