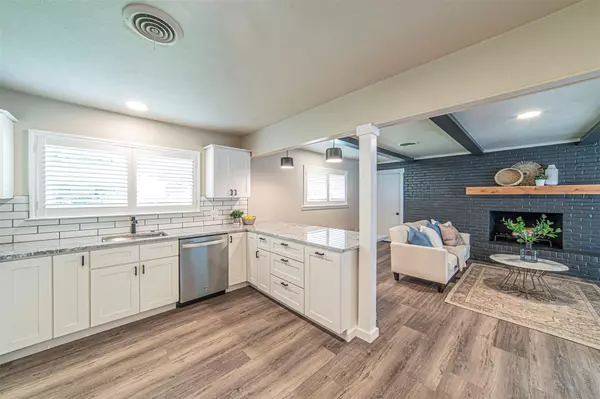$449,950
For more information regarding the value of a property, please contact us for a free consultation.
7020 Sandalwood Lane Fort Worth, TX 76116
3 Beds
2 Baths
1,668 SqFt
Key Details
Property Type Single Family Home
Sub Type Single Family Residence
Listing Status Sold
Purchase Type For Sale
Square Footage 1,668 sqft
Price per Sqft $269
Subdivision Ridglea Hills Add
MLS Listing ID 20374345
Sold Date 08/10/23
Style Contemporary/Modern
Bedrooms 3
Full Baths 2
HOA Y/N Voluntary
Year Built 1964
Annual Tax Amount $6,456
Lot Size 9,452 Sqft
Acres 0.217
Property Description
This is it! Rejuvenated mid-century gem with great character and charm boasts a plethora of high-quality upgrades plus a private backyard oasis with pool, patio, pergola and party lights! The freshly painted exterior offers peek views of plantation shutters through shiny new windows that warmly invite you into a house bursting with NEW features including shaker cabinets, doors, vanities, 3cm granite, SS appliances, electric panel, plumbing fixtures, LED lighting, GFI's, pendants, sconces, hardware, full-height tile, glass shower doors, custom millwork, built-in closet organizers, waterproof LVP flooring, furnace, heat pump, water heater and more! Great layout with large 3rd bedroom or office, in-house laundry area and directly attached garage which could easily be finished into living space or something more creative! 12-zone irrigation system frees up pool time! Come see this beauty now that she rests happy and proud on this massive, gorgeous corner lot in desirable Ridglea Hills!
Location
State TX
County Tarrant
Community Curbs
Direction From I-20 take exit 429B toward the Winscott Rd Exit, N onto Winscott (turns into Vickery), continue several miles and turn left onto Sandalwood Lane. Home will be at the end of Sandalwood Lane on the right. GORGEOUS CORNER LOT!
Rooms
Dining Room 1
Interior
Interior Features Cable TV Available, Chandelier, Decorative Lighting, Eat-in Kitchen, Granite Counters, High Speed Internet Available, Open Floorplan, Paneling, Pantry
Heating Central, Heat Pump, Natural Gas
Cooling Ceiling Fan(s), Central Air, Heat Pump
Flooring Luxury Vinyl Plank
Fireplaces Number 1
Fireplaces Type Brick, Gas Starter, Living Room, Masonry, Raised Hearth
Appliance Dishwasher, Disposal, Electric Range, Ice Maker, Microwave, Refrigerator
Heat Source Central, Heat Pump, Natural Gas
Exterior
Exterior Feature Rain Gutters, Private Yard, RV/Boat Parking
Garage Spaces 2.0
Fence Back Yard, Gate, Metal, Privacy, Wood
Pool Fenced, Gunite, In Ground, Outdoor Pool, Private
Community Features Curbs
Utilities Available Cable Available, City Sewer, City Water, Concrete, Curbs, Electricity Connected, Individual Gas Meter, Individual Water Meter
Roof Type Composition
Garage Yes
Private Pool 1
Building
Lot Description Corner Lot, Few Trees, Landscaped, Sprinkler System
Story One
Foundation Slab
Level or Stories One
Structure Type Board & Batten Siding,Brick,Cedar,Wood
Schools
Elementary Schools Ridgleahil
Middle Schools Monnig
High Schools Arlngtnhts
School District Fort Worth Isd
Others
Restrictions None
Ownership Scott & Rebecca Reed
Acceptable Financing Cash, Conventional, FHA, Texas Vet, VA Loan
Listing Terms Cash, Conventional, FHA, Texas Vet, VA Loan
Financing Conventional
Special Listing Condition Owner/ Agent
Read Less
Want to know what your home might be worth? Contact us for a FREE valuation!

Our team is ready to help you sell your home for the highest possible price ASAP

©2024 North Texas Real Estate Information Systems.
Bought with Barbara Schweitzer • Briggs Freeman Sotheby's Int'l

GET MORE INFORMATION





