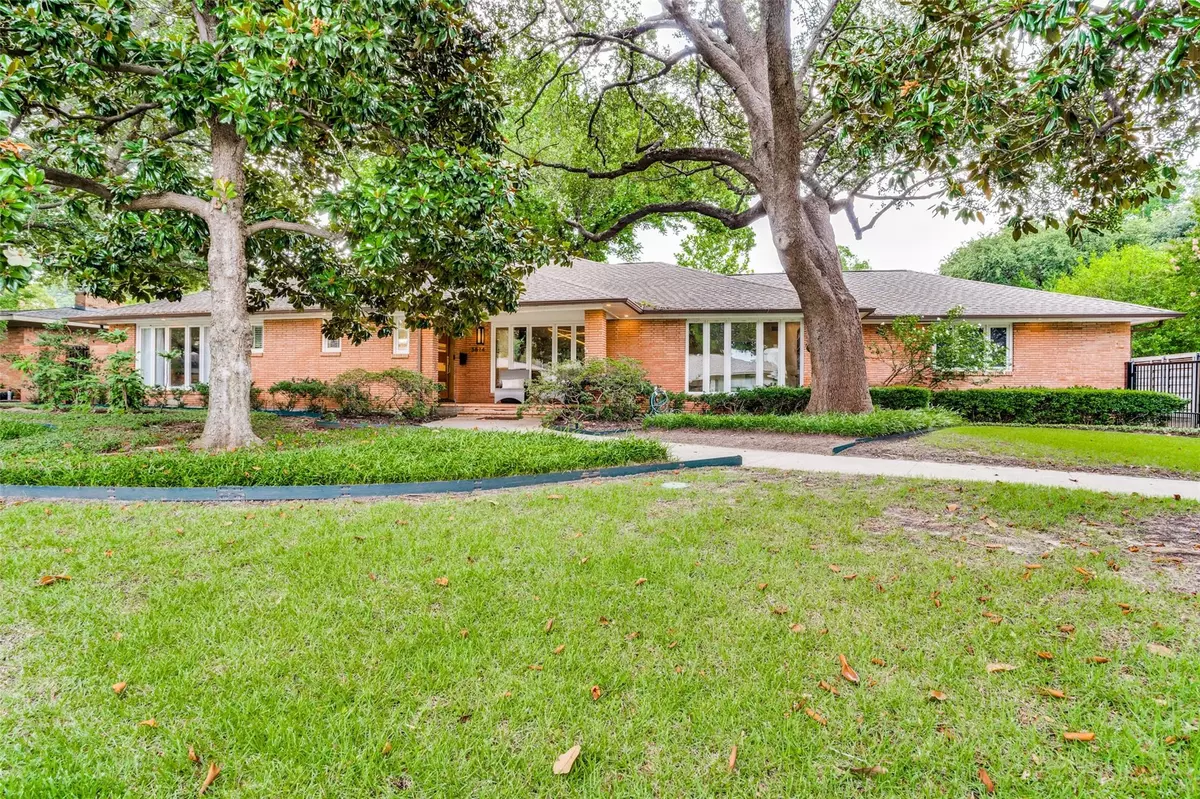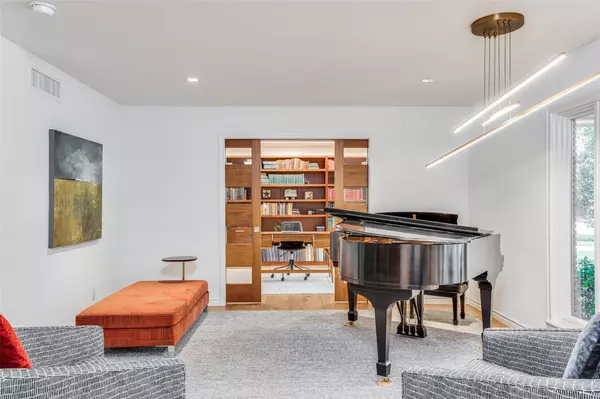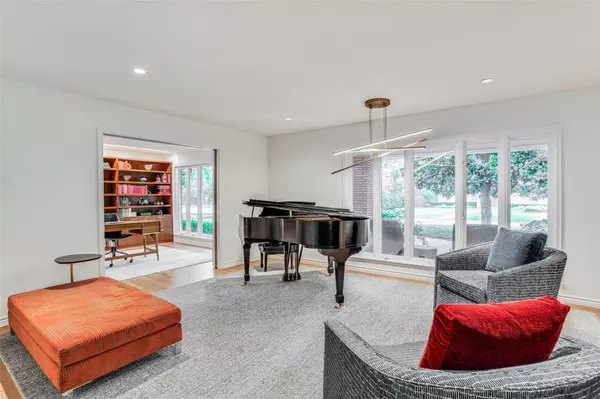$1,800,000
For more information regarding the value of a property, please contact us for a free consultation.
3814 Fairfax Avenue Dallas, TX 75209
3 Beds
5 Baths
2,985 SqFt
Key Details
Property Type Single Family Home
Sub Type Single Family Residence
Listing Status Sold
Purchase Type For Sale
Square Footage 2,985 sqft
Price per Sqft $603
Subdivision Mockingbird Park
MLS Listing ID 20362435
Sold Date 08/15/23
Style Contemporary/Modern,Mid-Century Modern
Bedrooms 3
Full Baths 3
Half Baths 2
HOA Y/N None
Year Built 1955
Annual Tax Amount $30,548
Lot Size 0.336 Acres
Acres 0.336
Property Description
2985 sq ft HOUSE PLUS 882 sq ft GUEST HOUSE WITH KITCHENETTE AND UTILITY RM.! TWO 2 CAR GARAGES! Exquisite taste met sophisticated style when this home was remodeled in 2019 & the result is stunning! Hardwood floors thruout, gorgeous art lighting and fixtures. 2019 Kitchen with quartz counters, huge island and top of the line appliances, 6 burner gas range+dbl convection ovens+dishwasher+fridge. Kitchen is totally open to the family room with walls of windows to the lush backyard. Coffee bar+wine fridge+microwave drawer. The entire bedroom wing was reconfigured to create a dream primary suite with a 5* hotel spa-like bath+over 21 feet of custom closet space with built-ins+convenient stacked (full size) laundry area. Luxury powder bath. Large Patio with phantom screens and a fireplace creates additional entertaining space. Guest quarters remodeled 2018. The setting is idyllic on a heavily treed .33ac lot. PLEASE SEE THE LIST OF IMPROVEMENTS ON THE TRANSACTION DESK
Location
State TX
County Dallas
Direction Tollway Exit Mockingbird WEST to Westside SOUTH to Fairfax WEST. House is on the south side of the street. SIY
Rooms
Dining Room 1
Interior
Interior Features Built-in Features, Built-in Wine Cooler, Cable TV Available, Decorative Lighting, Double Vanity, Flat Screen Wiring, High Speed Internet Available, Kitchen Island, Open Floorplan, Pantry, Smart Home System, Sound System Wiring, Walk-In Closet(s)
Heating Central, Natural Gas, Zoned
Cooling Ceiling Fan(s), Electric, Zoned
Flooring Hardwood, Stone, Tile
Fireplaces Number 2
Fireplaces Type Family Room, Gas, Gas Logs, Gas Starter, Outside, Wood Burning
Appliance Dishwasher, Disposal, Electric Oven, Electric Water Heater, Gas Cooktop, Microwave, Convection Oven, Double Oven, Plumbed For Gas in Kitchen, Refrigerator, Tankless Water Heater
Heat Source Central, Natural Gas, Zoned
Laundry Electric Dryer Hookup, Stacked W/D Area
Exterior
Exterior Feature Covered Patio/Porch, Garden(s), Rain Gutters
Garage Spaces 4.0
Fence Wood
Utilities Available City Sewer, City Water
Roof Type Composition
Garage Yes
Building
Lot Description Interior Lot, Landscaped, Lrg. Backyard Grass, Many Trees, Sprinkler System
Story One
Foundation Pillar/Post/Pier
Level or Stories One
Structure Type Brick
Schools
Elementary Schools Maplelawn
Middle Schools Rusk
High Schools North Dallas
School District Dallas Isd
Others
Ownership See Agent
Acceptable Financing Cash, Conventional
Listing Terms Cash, Conventional
Financing Cash
Special Listing Condition Survey Available
Read Less
Want to know what your home might be worth? Contact us for a FREE valuation!

Our team is ready to help you sell your home for the highest possible price ASAP

©2024 North Texas Real Estate Information Systems.
Bought with Jenny Jordan • Keller Williams Legacy

GET MORE INFORMATION





