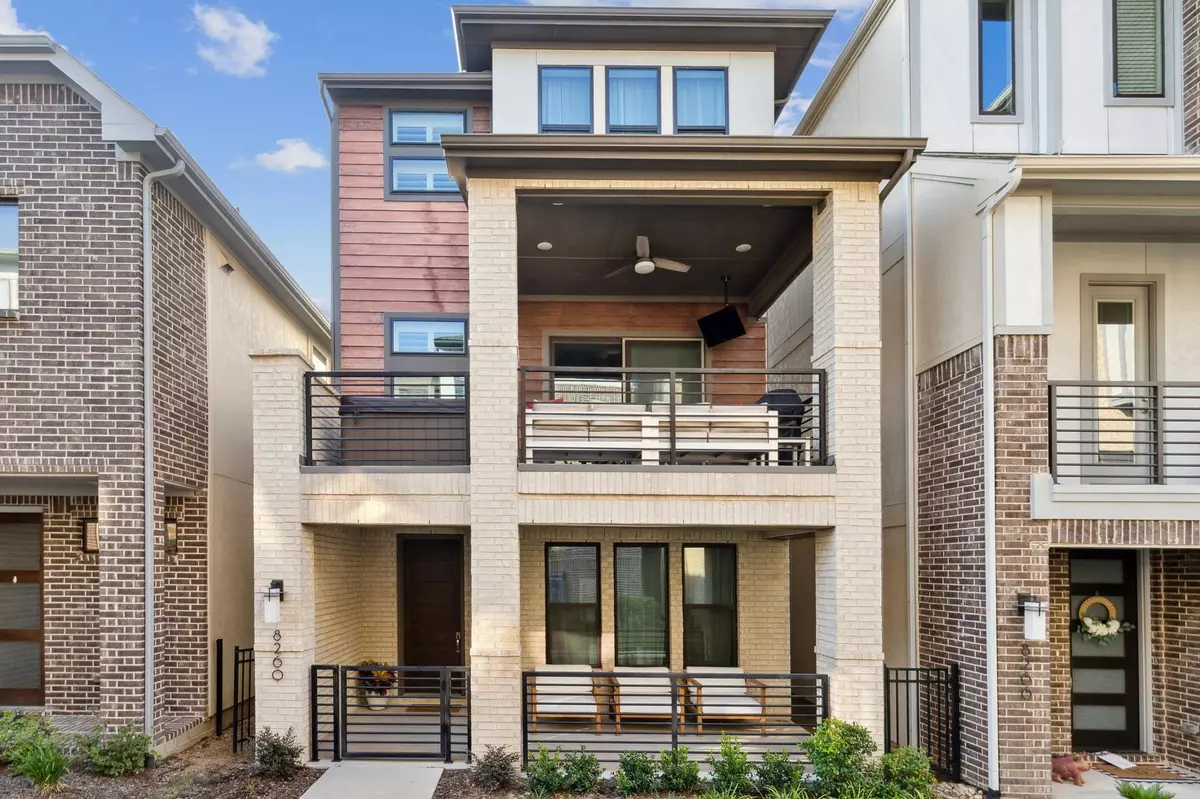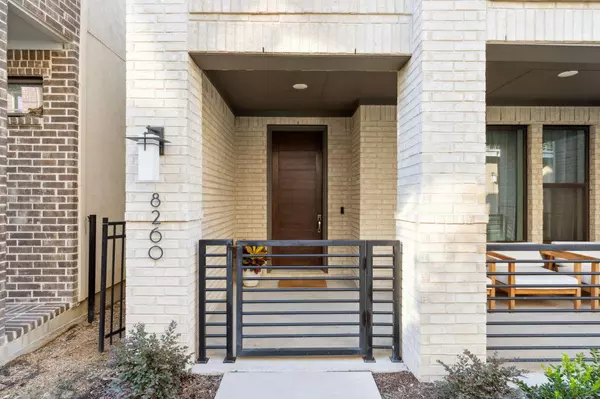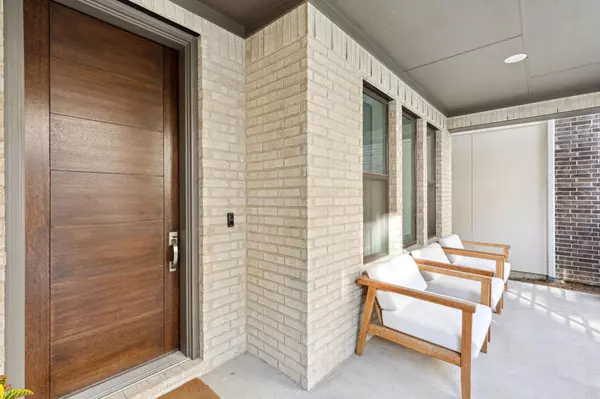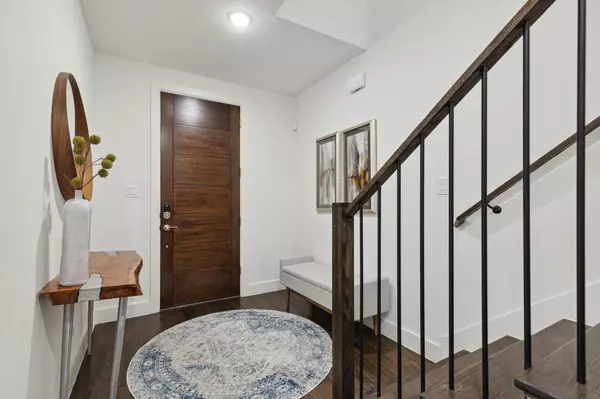$629,000
For more information regarding the value of a property, please contact us for a free consultation.
8260 Callimont Lane Dallas, TX 75231
3 Beds
4 Baths
1,968 SqFt
Key Details
Property Type Single Family Home
Sub Type Single Family Residence
Listing Status Sold
Purchase Type For Sale
Square Footage 1,968 sqft
Price per Sqft $319
Subdivision Merion At Midtown Park
MLS Listing ID 20373546
Sold Date 08/17/23
Bedrooms 3
Full Baths 3
Half Baths 1
HOA Fees $137/mo
HOA Y/N Mandatory
Year Built 2019
Annual Tax Amount $12,663
Lot Size 1,611 Sqft
Acres 0.037
Property Description
A must see in the sought-after Merion at Midtown Park community! Built by K. Hovnanian Homes, this gated, modern, luxurious community with an infinity pool, cabanas, fire pit, barbecue grills and dog park is close to popular Dallas hot spots! The first floor greets you with a beautiful entry way with a spacious bedroom and an en suite full bathroom. As you go up the stairs you’ll enter the main entertainment area with beautiful hardwood throughout. The kitchen boasts quartz counters, stainless steel appliances, double ovens, gas cooktop, ceiling height cabinets and a large island. The covered patio is right off the living room where there is plenty of room for outdoor entertainment or relaxing in the hot tub! The top floor has the oversized primary suite, bathroom and walk in closet and the third bedroom with an en-suite bath. Your perfect new home is located just minutes from North Park Mall, Shops and restaurants on Walnut Hill and nestled between 75, Royal Ln!
Location
State TX
County Dallas
Community Community Pool, Curbs, Gated, Sidewalks
Direction Please use GPS
Rooms
Dining Room 1
Interior
Interior Features Cable TV Available, Decorative Lighting, Eat-in Kitchen, Flat Screen Wiring, Granite Counters, High Speed Internet Available, Kitchen Island, Open Floorplan, Pantry, Smart Home System, Walk-In Closet(s)
Heating Central, Natural Gas
Cooling Ceiling Fan(s), Central Air, Electric
Flooring Carpet, Ceramic Tile, Wood
Appliance Dishwasher, Disposal, Electric Oven, Gas Cooktop, Microwave, Double Oven, Tankless Water Heater
Heat Source Central, Natural Gas
Laundry Full Size W/D Area
Exterior
Exterior Feature Balcony
Garage Spaces 2.0
Community Features Community Pool, Curbs, Gated, Sidewalks
Utilities Available City Sewer, City Water, Community Mailbox, Concrete, Curbs, Sidewalk
Roof Type Composition
Garage Yes
Building
Story Three Or More
Foundation Slab
Level or Stories Three Or More
Structure Type Brick
Schools
Elementary Schools Lee Mcshan
Middle Schools Sam Tasby
High Schools Conrad
School District Dallas Isd
Others
Ownership See Tax
Financing Conventional
Read Less
Want to know what your home might be worth? Contact us for a FREE valuation!

Our team is ready to help you sell your home for the highest possible price ASAP

©2024 North Texas Real Estate Information Systems.
Bought with Benjamin Lewis • Regal, REALTORS

GET MORE INFORMATION





