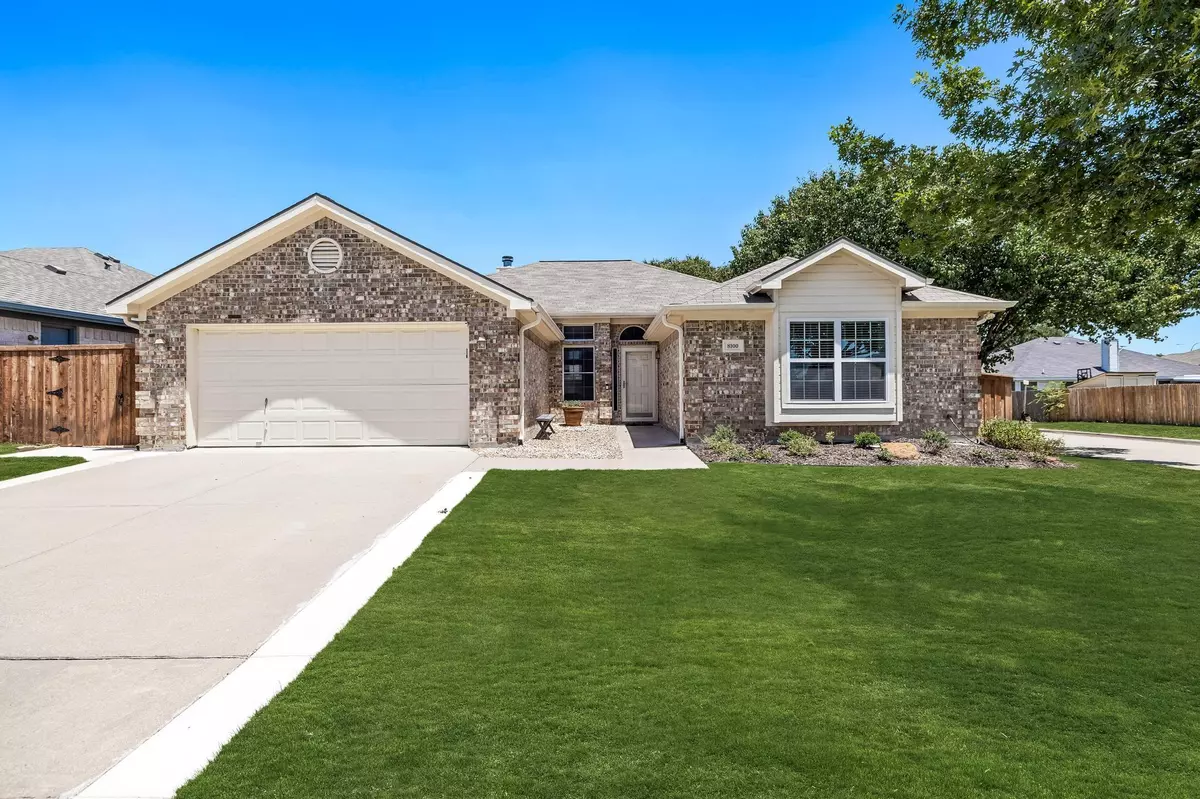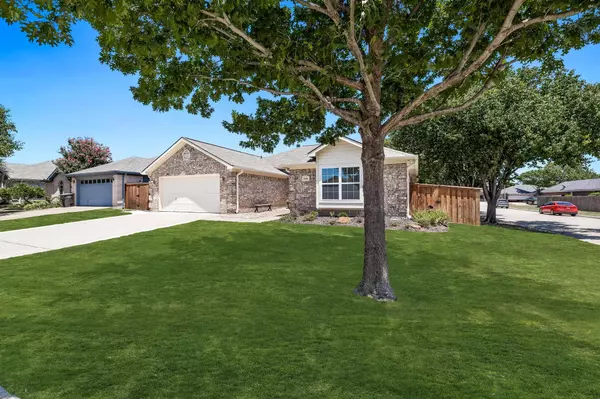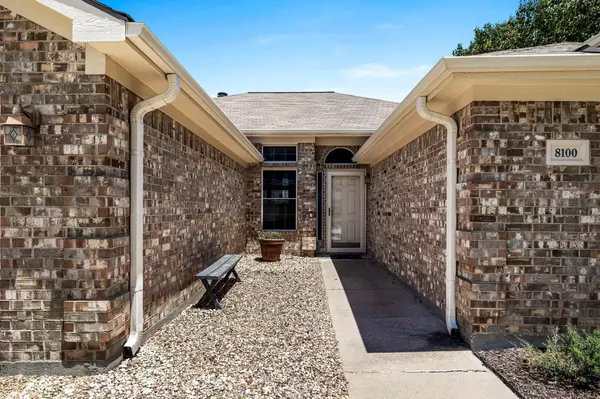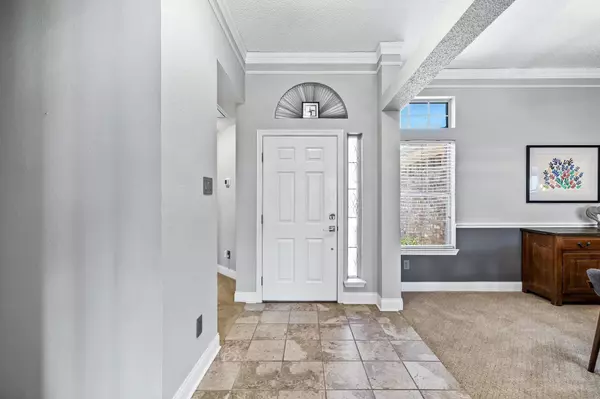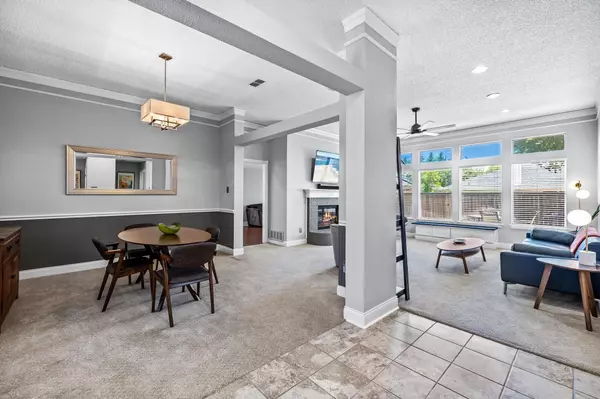$346,850
For more information regarding the value of a property, please contact us for a free consultation.
8100 Berkshire Drive Fort Worth, TX 76137
3 Beds
2 Baths
1,882 SqFt
Key Details
Property Type Single Family Home
Sub Type Single Family Residence
Listing Status Sold
Purchase Type For Sale
Square Footage 1,882 sqft
Price per Sqft $184
Subdivision Summerfields Add
MLS Listing ID 20372588
Sold Date 08/18/23
Style Traditional
Bedrooms 3
Full Baths 2
HOA Y/N None
Year Built 1997
Annual Tax Amount $6,771
Lot Size 6,490 Sqft
Acres 0.149
Lot Dimensions 100 X 62
Property Description
IMMACULATELY Well-Maintained Single Owner, ONE Story Home offers you EVERYTHING YOU NEED AND MORE - A MUST SEE!!
UPDATED - Open, Light & Bright, Freshly Painted with 2 Living and Dining Areas. Split Bedroom Plan with Large MASTER Suite offering Private ensuite Bathroom including Garden Tub, Separate Shower, Dual Sinks and Walk In Closet. Features include Vaulted High Ceilings, Crown Molding, Fireplace, Decorative Lighting & Ceiling Fans, Built-In Cabinets, Stainless Steel Appliances, Quartz Countertops, New Faucets, Light Switches & Hardware, Custom Window Box Seating and Blinds. Large Corner Landscaped Lot, 2 Car Garage, PRIVATE Fenced Yard, Sprinkler System, Entertaining Deck, 2 Outside Storage Sheds, and NEW HVAC Unit!! All in KELLER ISD with GREAT Location near Dining, Shopping, and Entertainment!
*NOTE - Washer and Dryer convey with Sale of Property with acceptable offer and Survey is available*
Location
State TX
County Tarrant
Community Curbs
Direction North Beach. South of N. Tarrant. North Beach, West on Seneca, North on Kathleen, West on Lindenshire. House Corner of Lindenshire and Berkshire. OR Use GPS.
Rooms
Dining Room 2
Interior
Interior Features Built-in Features, Cable TV Available, Chandelier, Decorative Lighting, Double Vanity, Eat-in Kitchen, Flat Screen Wiring, Granite Counters, High Speed Internet Available, Kitchen Island, Open Floorplan, Pantry, Vaulted Ceiling(s), Walk-In Closet(s)
Heating Electric, Fireplace(s)
Cooling Ceiling Fan(s), Central Air, Electric
Flooring Carpet, Ceramic Tile, Simulated Wood
Fireplaces Number 1
Fireplaces Type Family Room, Glass Doors, Raised Hearth, Wood Burning
Appliance Dishwasher, Disposal, Electric Range, Microwave, Convection Oven, Refrigerator
Heat Source Electric, Fireplace(s)
Laundry Electric Dryer Hookup, In Kitchen, Full Size W/D Area, Washer Hookup
Exterior
Exterior Feature Courtyard, Rain Gutters, Private Yard, Storage
Garage Spaces 2.0
Fence Fenced, Privacy, Wood
Community Features Curbs
Utilities Available Cable Available, City Sewer, City Water, Concrete, Curbs, Electricity Available, Electricity Connected, MUD Water, Underground Utilities
Roof Type Composition
Garage Yes
Building
Lot Description Corner Lot, Few Trees, Interior Lot, Landscaped, Level, Sprinkler System, Subdivision
Story One
Foundation Slab
Level or Stories One
Structure Type Brick,Siding
Schools
Elementary Schools Heritage
Middle Schools Vista Ridge
High Schools Fossilridg
School District Keller Isd
Others
Restrictions Deed
Acceptable Financing Cash, Conventional, FHA, VA Loan
Listing Terms Cash, Conventional, FHA, VA Loan
Financing FHA
Special Listing Condition Aerial Photo, Deed Restrictions, Utility Easement
Read Less
Want to know what your home might be worth? Contact us for a FREE valuation!

Our team is ready to help you sell your home for the highest possible price ASAP

©2024 North Texas Real Estate Information Systems.
Bought with Matt Gauntt • C21 Fine Homes Judge Fite

GET MORE INFORMATION

