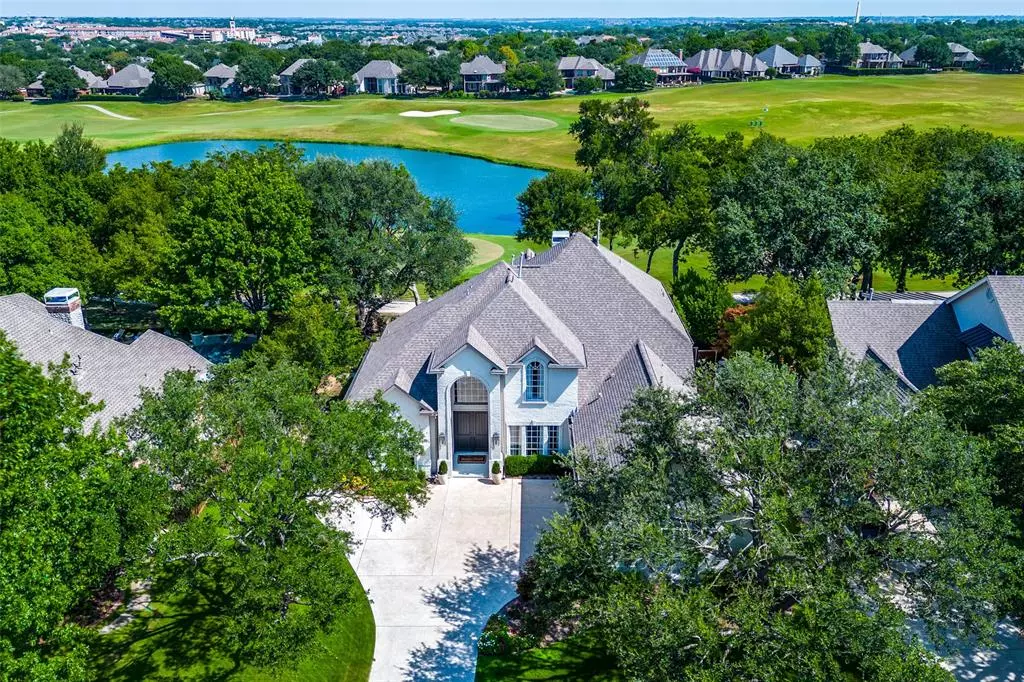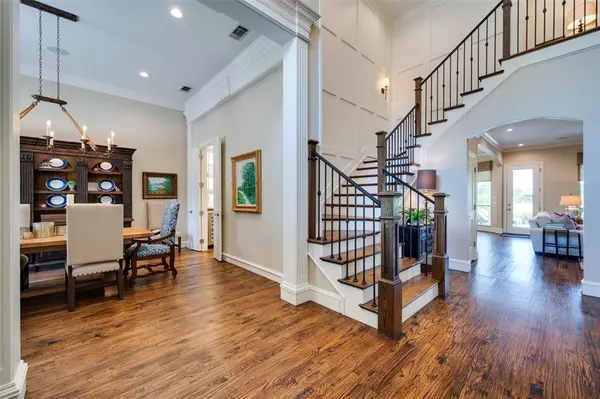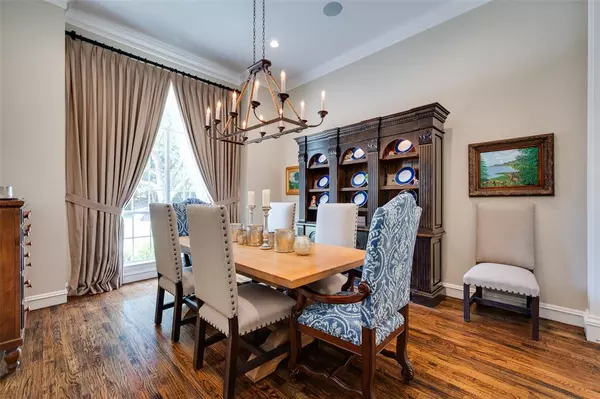$1,075,000
For more information regarding the value of a property, please contact us for a free consultation.
1713 Savannah Drive Mckinney, TX 75072
4 Beds
4 Baths
3,717 SqFt
Key Details
Property Type Single Family Home
Sub Type Single Family Residence
Listing Status Sold
Purchase Type For Sale
Square Footage 3,717 sqft
Price per Sqft $289
Subdivision Cypress Crossing
MLS Listing ID 20396874
Sold Date 08/18/23
Style Traditional
Bedrooms 4
Full Baths 4
HOA Fees $75/ann
HOA Y/N Mandatory
Year Built 1999
Annual Tax Amount $14,394
Lot Size 0.270 Acres
Acres 0.27
Property Description
Magnificent home on Stonebridge Ranch Golf Course's 19th Green offers stunning lake views! The elevated backyd provides privacy & a breathtaking backdrop. Enjoy poolside or from cov patio, or 2nd level balcony. The Riverbend Sandler pool w spa, back landscaping, & outdr kitchen were added in 2015. Hdwd stairs were relocated to expand the kit, open the fam rm, and to add a wet bar w wine frig and Sonic style icemaker. Lg island, exquisite cabinetry, 6-burner cooktop, double ovens, warming drawer, and built-in Frig-Freezer. Enjoy views in mstr ste w a wall of windows. Mstr bath includes custom cabinetry, freestanding tub, lg steam shower, & a walk-in closet w built-ins. Study can be a 5th bedroom. Updates include Hdwd flring on 1st level, low profile carpet in the mstr. Updated carpets on 2nd level. Granite in all baths. Stone fireplace surround. Ext updates: new salt finish driveway, zoysia front lawn, Cedar garage drs. 2022 Ext paint. Hot water htrs moved to garage.
WELCOME HOME!
Location
State TX
County Collin
Community Community Dock, Community Pool, Curbs, Greenbelt, Jogging Path/Bike Path, Park, Playground, Pool, Sidewalks
Direction GPS
Rooms
Dining Room 2
Interior
Interior Features Built-in Features, Built-in Wine Cooler, Cable TV Available, Cathedral Ceiling(s), Chandelier, Decorative Lighting, Double Vanity, Flat Screen Wiring, Granite Counters, High Speed Internet Available, Kitchen Island, Open Floorplan, Pantry, Vaulted Ceiling(s), Wainscoting, Walk-In Closet(s), Wet Bar
Heating Central, Natural Gas, Zoned
Cooling Central Air, Electric
Flooring Carpet, Ceramic Tile, Wood
Fireplaces Number 1
Fireplaces Type Gas Logs, Gas Starter, Living Room, Raised Hearth, Stone
Appliance Dishwasher, Disposal, Electric Oven, Gas Cooktop
Heat Source Central, Natural Gas, Zoned
Laundry Electric Dryer Hookup, Utility Room, Full Size W/D Area, Washer Hookup
Exterior
Exterior Feature Attached Grill, Balcony, Covered Patio/Porch, Gas Grill, Rain Gutters, Outdoor Kitchen
Garage Spaces 3.0
Fence Metal, Wood
Pool Gunite, Heated, In Ground, Outdoor Pool, Pool Sweep, Pool/Spa Combo, Water Feature, Waterfall
Community Features Community Dock, Community Pool, Curbs, Greenbelt, Jogging Path/Bike Path, Park, Playground, Pool, Sidewalks
Utilities Available City Sewer, City Water
Roof Type Composition
Total Parking Spaces 3
Garage Yes
Private Pool 1
Building
Lot Description Landscaped, Many Trees, On Golf Course, Sprinkler System, Subdivision, Water/Lake View
Story Two
Foundation Slab
Level or Stories Two
Structure Type Brick
Schools
Elementary Schools Wolford
Middle Schools Evans
High Schools Mckinney Boyd
School District Mckinney Isd
Others
Ownership See Trans Desk
Acceptable Financing Cash, Conventional
Listing Terms Cash, Conventional
Financing Cash
Read Less
Want to know what your home might be worth? Contact us for a FREE valuation!

Our team is ready to help you sell your home for the highest possible price ASAP

©2024 North Texas Real Estate Information Systems.
Bought with Monica Szewczyk • Coldwell Banker Apex, REALTORS

GET MORE INFORMATION





