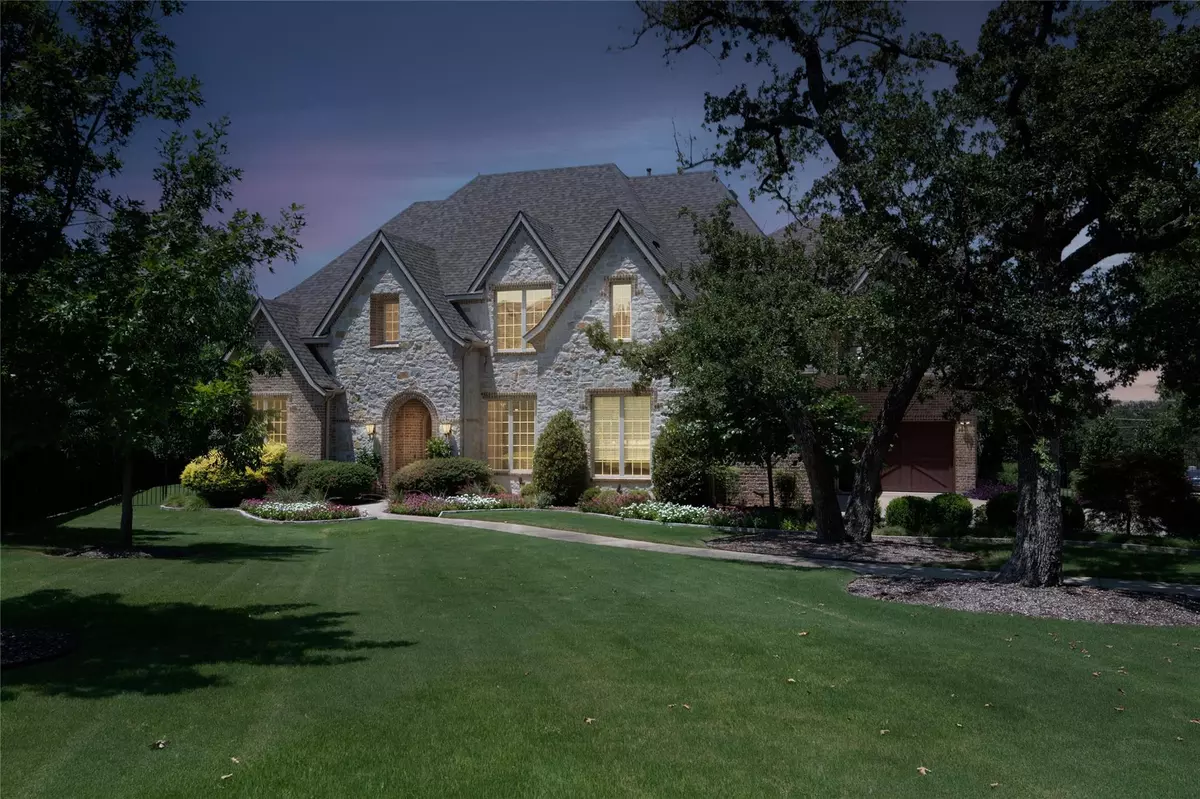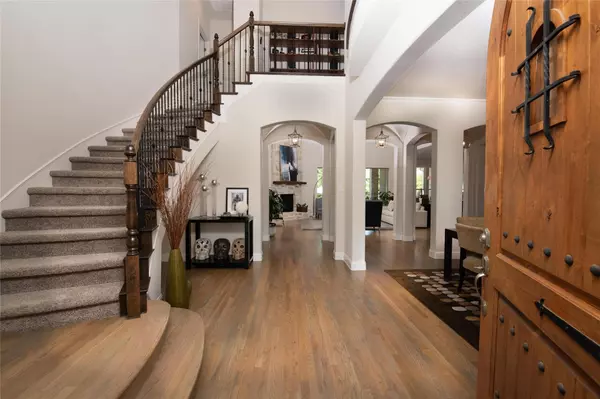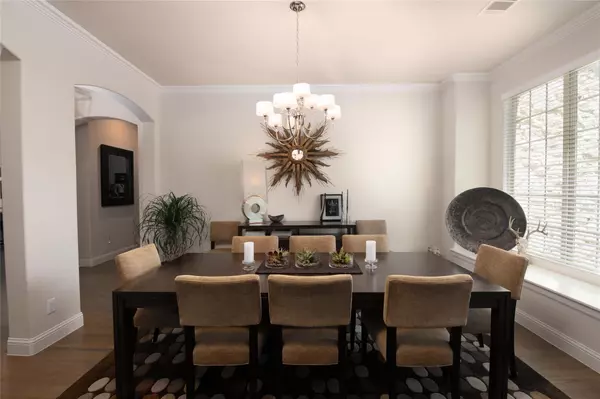$1,400,000
For more information regarding the value of a property, please contact us for a free consultation.
651 Rock Springs Drive Keller, TX 76248
5 Beds
6 Baths
4,906 SqFt
Key Details
Property Type Single Family Home
Sub Type Single Family Residence
Listing Status Sold
Purchase Type For Sale
Square Footage 4,906 sqft
Price per Sqft $285
Subdivision Bridgewood
MLS Listing ID 20388988
Sold Date 08/24/23
Style Traditional
Bedrooms 5
Full Baths 4
Half Baths 2
HOA Fees $70/ann
HOA Y/N Mandatory
Year Built 2014
Annual Tax Amount $19,510
Lot Size 0.540 Acres
Acres 0.54
Property Description
Showings begin on Friday, July 28th. Introducing this executive home nestled in the private Keller neighborhood of Bridgewood Estates. Situated on a sprawling lot spanning over half an acre, this property promises an unparalleled sense of privacy, evoking an oasis of tranquility that's sure to delight. A perfect fusion of comfort, style, and leisure, it offers an opportunity to embrace a refined and enjoyable lifestyle. As you venture outside, prepare to be enchanted by a resort-style living experience like no other, featuring a 55,000-gallon custom Claffey pool with a swim up bar. The outdoor spaces have been thoughtfully designed to create a captivating sanctuary that beckons you to unwind and indulge. Don't miss this rare chance to embrace a life of abundance and serenity in this prestigious neighborhood. Welcome home to the epitome of refined living. SHOWINGS TO BEGIN ON FRIDAY, JULY 28TH.
Location
State TX
County Tarrant
Community Curbs, Sidewalks
Direction From Hwy 377 turn east onto Mt. Gilead Road. Continue though 4 way stop to Edgemere Drive and turn right. Take the first right onto Rock Springs Drive. House is at the top of the hill on the right.
Rooms
Dining Room 2
Interior
Interior Features Cable TV Available, Decorative Lighting, Double Vanity, Eat-in Kitchen, Flat Screen Wiring, Granite Counters, High Speed Internet Available, Kitchen Island, Open Floorplan, Pantry, Sound System Wiring, Vaulted Ceiling(s), Walk-In Closet(s)
Heating Central, ENERGY STAR Qualified Equipment, Natural Gas, Zoned
Cooling Ceiling Fan(s), Central Air, Electric, ENERGY STAR Qualified Equipment, Zoned
Flooring Carpet, Ceramic Tile, Wood
Fireplaces Number 2
Fireplaces Type Gas Logs, Gas Starter, Living Room, Outside, Stone
Appliance Dishwasher, Disposal, Gas Range, Microwave, Convection Oven
Heat Source Central, ENERGY STAR Qualified Equipment, Natural Gas, Zoned
Laundry Electric Dryer Hookup, Utility Room, Full Size W/D Area, Washer Hookup
Exterior
Exterior Feature Rain Gutters, Lighting
Garage Spaces 3.0
Fence Back Yard, Wood, Wrought Iron
Pool Gunite, In Ground, Outdoor Pool, Pool/Spa Combo, Water Feature
Community Features Curbs, Sidewalks
Utilities Available Cable Available, City Sewer, City Water, Curbs, Individual Gas Meter, Individual Water Meter, Sidewalk, Underground Utilities
Roof Type Composition
Garage Yes
Private Pool 1
Building
Lot Description Few Trees, Interior Lot, Landscaped, Sprinkler System, Subdivision
Story Two
Foundation Slab
Level or Stories Two
Structure Type Brick,Rock/Stone
Schools
Elementary Schools Kellerharv
Middle Schools Keller
High Schools Keller
School District Keller Isd
Others
Ownership See Offer Instructionwsw
Acceptable Financing Cash, Conventional, FHA, VA Loan
Listing Terms Cash, Conventional, FHA, VA Loan
Financing Conventional
Read Less
Want to know what your home might be worth? Contact us for a FREE valuation!

Our team is ready to help you sell your home for the highest possible price ASAP

©2024 North Texas Real Estate Information Systems.
Bought with Laurie Wall • The Wall Team Realty Assoc

GET MORE INFORMATION





