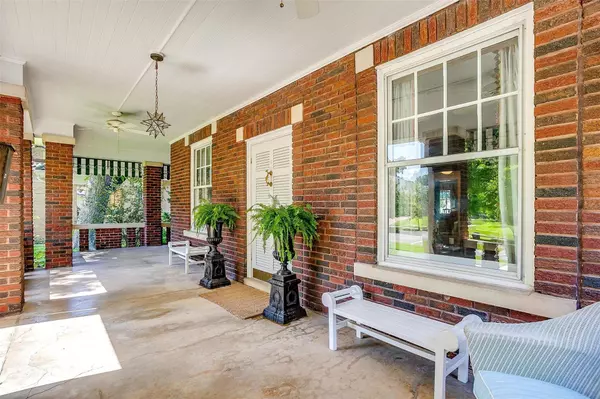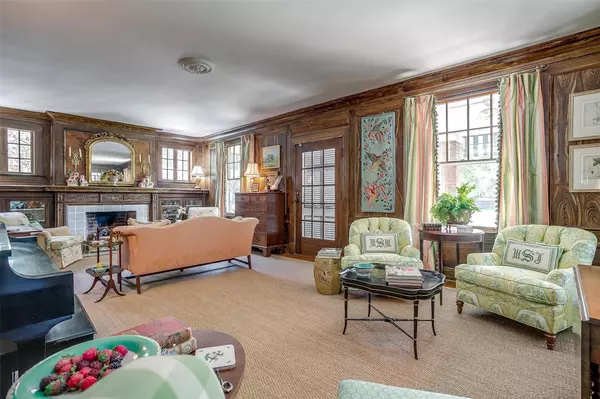$935,000
For more information regarding the value of a property, please contact us for a free consultation.
2512 5th Avenue Fort Worth, TX 76110
3 Beds
3 Baths
3,144 SqFt
Key Details
Property Type Single Family Home
Sub Type Single Family Residence
Listing Status Sold
Purchase Type For Sale
Square Footage 3,144 sqft
Price per Sqft $297
Subdivision Ryan Place Add
MLS Listing ID 20383532
Sold Date 08/24/23
Style Prairie,Traditional
Bedrooms 3
Full Baths 2
Half Baths 1
HOA Y/N None
Year Built 1922
Annual Tax Amount $14,142
Lot Size 10,105 Sqft
Acres 0.232
Property Description
Welcome to this meticulously restored and maintained 3-bed, 2 and a half bath home nestled within historic Ryan Place. The classic 1920s architecture is evident as you step onto the wraparound porch. The two living areas feature original hardwood floors, intricate crown molding, decorative paint, gas fireplaces and an abundance of windows. An adjacent dining room is wrapped in designer wallpaper and flanked by French doors. The gourmet kitchen has granite island, topnotch appliances and original built-ins. Upstairs two spacious guest bedrooms share a large marbled bath. The primary bedroom includes large, closeted dressing area leading to a grand master bath with dual sinks, freestanding tub and walk-in shower. Outside you'll be greeted by an awning-covered patio overlooking a serene backyard with beautiful pool and well-maintained mature landscaping. A bonus guest quarters has been thoughtfully renovated incorporating modern conveniences. Don't miss this charming Ryan Place gem.
Location
State TX
County Tarrant
Community Curbs, Sidewalks
Direction From Elizabeth Blvd., turn south on 5th Ave., home is on the right.
Rooms
Dining Room 1
Interior
Interior Features Built-in Features, Cable TV Available, Decorative Lighting, Double Vanity, Flat Screen Wiring, Granite Counters, High Speed Internet Available, Kitchen Island, Natural Woodwork
Heating Central, Fireplace(s), Natural Gas
Cooling Central Air, Gas
Flooring Ceramic Tile, Wood
Fireplaces Number 2
Fireplaces Type Brick, Den, Gas Logs, Living Room
Appliance Built-in Gas Range, Dishwasher, Disposal, Gas Range
Heat Source Central, Fireplace(s), Natural Gas
Laundry Full Size W/D Area, Stacked W/D Area
Exterior
Exterior Feature Awning(s), Balcony, Covered Patio/Porch, Garden(s), Rain Gutters
Garage Spaces 2.0
Carport Spaces 1
Fence Vinyl
Pool Fenced, Gunite, In Ground, Water Feature
Community Features Curbs, Sidewalks
Utilities Available City Sewer, City Water, Curbs, Individual Gas Meter, Sidewalk
Roof Type Tile
Garage Yes
Private Pool 1
Building
Lot Description Interior Lot, Landscaped, Sprinkler System
Story Two
Foundation Pillar/Post/Pier
Level or Stories Two
Structure Type Brick
Schools
Elementary Schools Daggett
Middle Schools Daggett
High Schools Paschal
School District Fort Worth Isd
Others
Restrictions Architectural,Deed
Acceptable Financing Cash, Conventional
Listing Terms Cash, Conventional
Financing Conventional
Special Listing Condition Historical
Read Less
Want to know what your home might be worth? Contact us for a FREE valuation!

Our team is ready to help you sell your home for the highest possible price ASAP

©2025 North Texas Real Estate Information Systems.
Bought with Kelly O'connell • Burt Ladner Real Estate LLC
GET MORE INFORMATION





