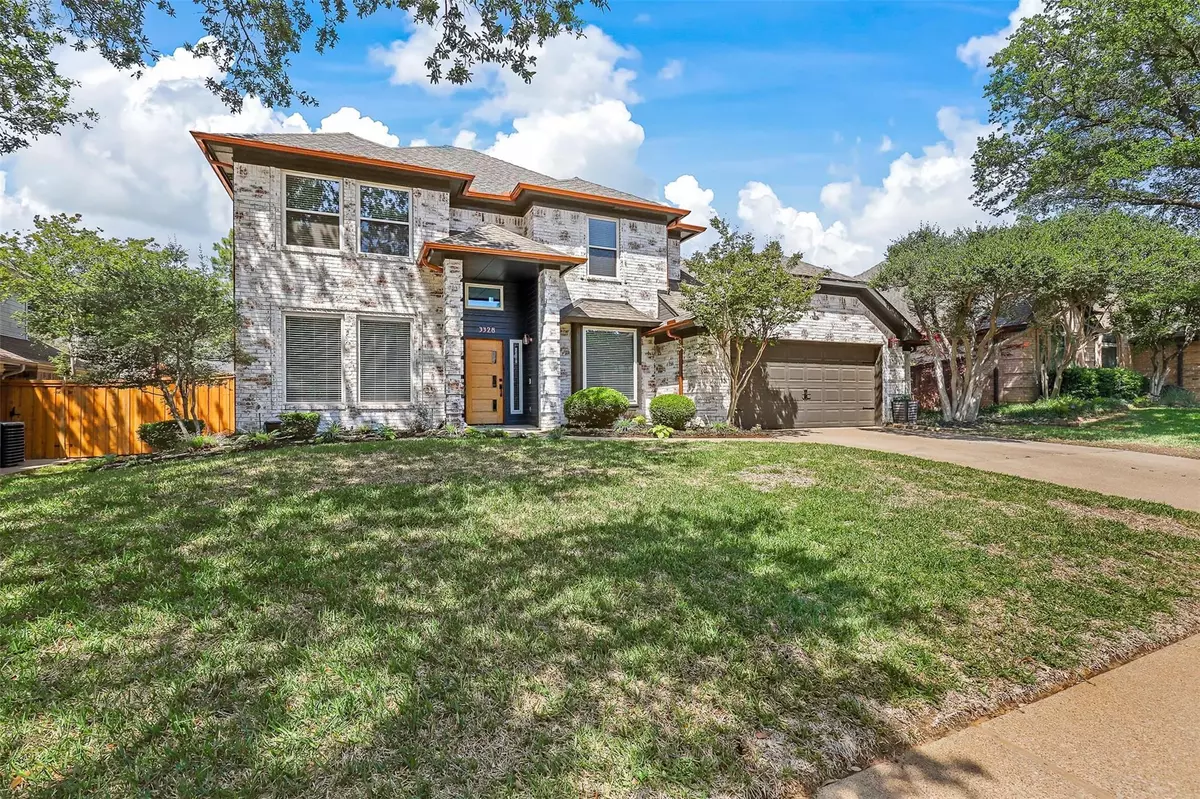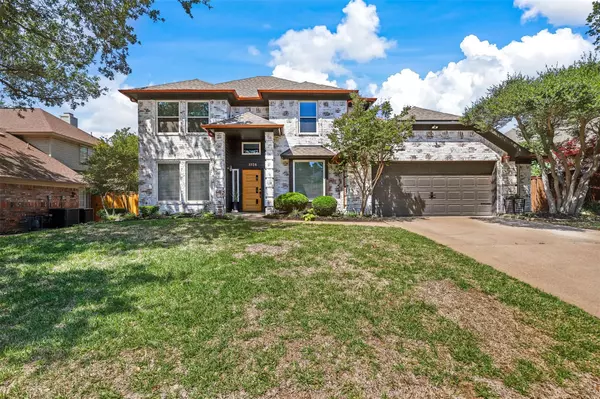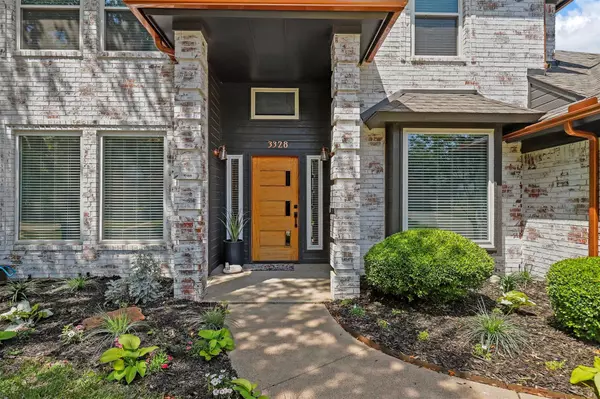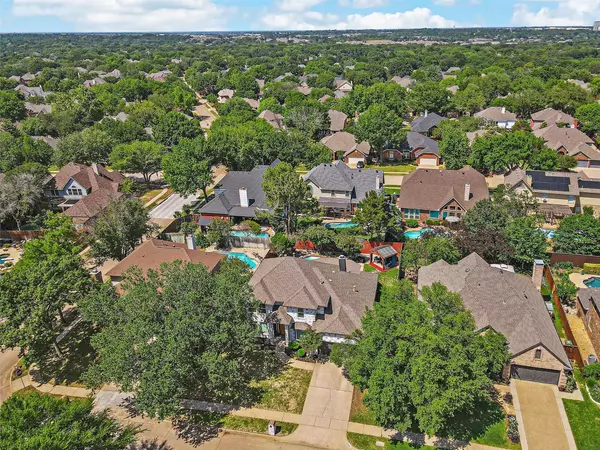$685,000
For more information regarding the value of a property, please contact us for a free consultation.
3328 Druid Way Flower Mound, TX 75028
4 Beds
4 Baths
2,871 SqFt
Key Details
Property Type Single Family Home
Sub Type Single Family Residence
Listing Status Sold
Purchase Type For Sale
Square Footage 2,871 sqft
Price per Sqft $238
Subdivision Glenwick Estate Ph 1
MLS Listing ID 20332109
Sold Date 08/24/23
Style Traditional
Bedrooms 4
Full Baths 3
Half Baths 1
HOA Y/N Voluntary
Year Built 1990
Annual Tax Amount $10,040
Lot Size 8,537 Sqft
Acres 0.196
Property Description
STUNNING 4 BEDROOM HOME WITH SUNROOM AND BACKYARD DREAM! NO mandatory
HOA! This well-maintained beauty comes with LOTS of UPGRADES. This home is situated on a lush lot with 4 bedrooms, 3.5 bathrooms. From the moment you enter, you'll notice how every square foot is utilized. Main floor offers multiple living areas, dining room, primary bedroom with completely remodeled bathroom. The home has all exterior and interior paint, new Bosch appliances, new windows, HVAC up and downstairs along with ductwork upgraded. New gutters, blinds, tankless water heater, light fixtures, kitchen hardware, garage door opener, new pool equipment (filter, pump, heater), just to add to the list. Exemplary schools. DON'T MISS OUT on this ONE!
Location
State TX
County Denton
Direction Google Maps
Rooms
Dining Room 2
Interior
Interior Features Cable TV Available, Decorative Lighting, Eat-in Kitchen, Granite Counters, High Speed Internet Available, Kitchen Island, Walk-In Closet(s)
Heating Central
Cooling Central Air
Flooring Carpet, Tile, Vinyl
Fireplaces Number 1
Fireplaces Type See Through Fireplace
Appliance Dishwasher, Disposal, Gas Cooktop, Microwave, Plumbed For Gas in Kitchen
Heat Source Central
Laundry Electric Dryer Hookup, Full Size W/D Area, Washer Hookup
Exterior
Garage Spaces 2.0
Fence Wood
Pool Gunite
Utilities Available Cable Available, City Sewer, City Water, Electricity Available, Sidewalk, Underground Utilities
Roof Type Composition
Garage Yes
Private Pool 1
Building
Lot Description Few Trees, Interior Lot, Landscaped, Subdivision
Story Two
Foundation Slab
Level or Stories Two
Structure Type Brick,Siding
Schools
Elementary Schools Bridlewood
Middle Schools Clayton Downing
High Schools Marcus
School District Lewisville Isd
Others
Ownership Robert Reiff Erin Goodridge
Acceptable Financing Cash, Conventional, FHA, VA Loan
Listing Terms Cash, Conventional, FHA, VA Loan
Financing Conventional
Special Listing Condition Aerial Photo
Read Less
Want to know what your home might be worth? Contact us for a FREE valuation!

Our team is ready to help you sell your home for the highest possible price ASAP

©2024 North Texas Real Estate Information Systems.
Bought with Angela Key • RE/MAX Town & Country

GET MORE INFORMATION





