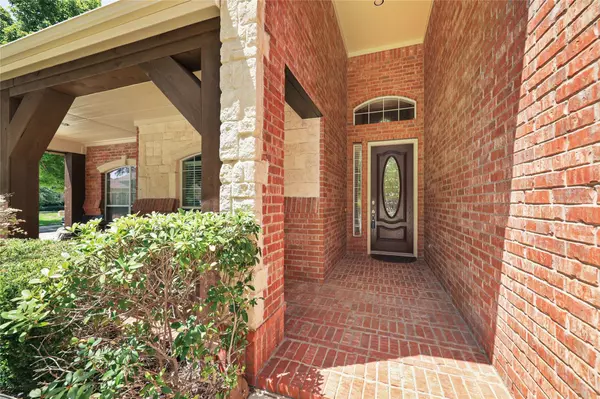$589,900
For more information regarding the value of a property, please contact us for a free consultation.
7601 Hinkley Oak Drive Denton, TX 76208
5 Beds
4 Baths
4,366 SqFt
Key Details
Property Type Single Family Home
Sub Type Single Family Residence
Listing Status Sold
Purchase Type For Sale
Square Footage 4,366 sqft
Price per Sqft $135
Subdivision The Preserve At Pecan Creek Se
MLS Listing ID 20386900
Sold Date 08/24/23
Style Traditional
Bedrooms 5
Full Baths 4
HOA Fees $38/ann
HOA Y/N Mandatory
Year Built 2009
Annual Tax Amount $10,647
Lot Size 8,886 Sqft
Acres 0.204
Property Description
Exciting & stately home greets you with a large brick front porch and an 8 Ft Leaded glass door! The Grand staircase leads to an upper level lofted game room, media room- wet bar + surround speakers and 4 large bedrooms! A floor-ceiling Austin Stone fireplace in the main living area open to kitchen & breakfast areas!! A chiefs kitchen with island, gas cooktop, double ovens, Bosch Stainless dishwasher, microwave, walk-in pantry, 42” wood cabinets! Relax in a private landscaped backyard with extended pergola covered patio! Ideal for entertaining! Beautiful decorative light fixture in formals with trey ceiling + crown molding! Owners suite with bay windowed sitting area & ensuite bath – walk-in shower, garden tub, separate vanities (with desk)! Second bedroom with walk-in closet & built-ins (great for an office) & a full bath-shower. Gutters! Sprinkler system! Fresh Paint & Flooring! Walking distance to community pool, sports courts & trails! Close to shopping, schools & entertainment!
Location
State TX
County Denton
Community Club House, Community Pool, Community Sprinkler, Curbs, Fishing, Greenbelt, Jogging Path/Bike Path, Lake, Park, Playground, Pool, Sidewalks, Other
Direction From I-35E, exit Lakeview - Post Oak, turn east onto Lakeview, right on Juniper Dr (turns into Potterstone St) Right on Jackpine Dr (Turns into Barrydale Dr), Right on Hinkley Oak Drive. Home is on the left corner.
Rooms
Dining Room 2
Interior
Interior Features Built-in Features, Cable TV Available, Cathedral Ceiling(s), Chandelier, Decorative Lighting, Double Vanity, Eat-in Kitchen, Granite Counters, High Speed Internet Available, Kitchen Island, Loft, Open Floorplan, Pantry, Sound System Wiring, Vaulted Ceiling(s), Walk-In Closet(s), Wet Bar
Heating Central, Fireplace(s), Natural Gas, Zoned
Cooling Ceiling Fan(s), Central Air, Electric, Multi Units, Zoned
Flooring Carpet, Ceramic Tile
Fireplaces Number 1
Fireplaces Type Family Room, Gas, Gas Logs, Stone
Appliance Dishwasher, Disposal, Gas Cooktop, Microwave, Convection Oven, Double Oven, Plumbed For Gas in Kitchen, Refrigerator
Heat Source Central, Fireplace(s), Natural Gas, Zoned
Laundry Electric Dryer Hookup, Utility Room, Full Size W/D Area, Washer Hookup
Exterior
Exterior Feature Covered Patio/Porch, Rain Gutters, Lighting, Private Yard
Garage Spaces 2.0
Fence Wood
Community Features Club House, Community Pool, Community Sprinkler, Curbs, Fishing, Greenbelt, Jogging Path/Bike Path, Lake, Park, Playground, Pool, Sidewalks, Other
Utilities Available City Sewer, City Water, Concrete, Curbs, Individual Gas Meter, Individual Water Meter, Natural Gas Available, Sewer Available, Sidewalk, Underground Utilities
Roof Type Composition
Garage Yes
Building
Lot Description Corner Lot, Interior Lot, Landscaped, Lrg. Backyard Grass, Many Trees, Sprinkler System, Subdivision
Story Two
Foundation Slab
Level or Stories Two
Structure Type Brick,Fiber Cement,Stone Veneer
Schools
Elementary Schools Pecancreek
Middle Schools Bettye Myers
High Schools Ryan H S
School District Denton Isd
Others
Restrictions Architectural,Deed,Development,Other
Ownership See Public Record
Acceptable Financing Cash, Conventional, FHA, VA Loan
Listing Terms Cash, Conventional, FHA, VA Loan
Financing Conventional
Special Listing Condition Deed Restrictions, Special Assessments
Read Less
Want to know what your home might be worth? Contact us for a FREE valuation!

Our team is ready to help you sell your home for the highest possible price ASAP

©2024 North Texas Real Estate Information Systems.
Bought with Nida Baweja • C21 Fine Homes Judge Fite

GET MORE INFORMATION





