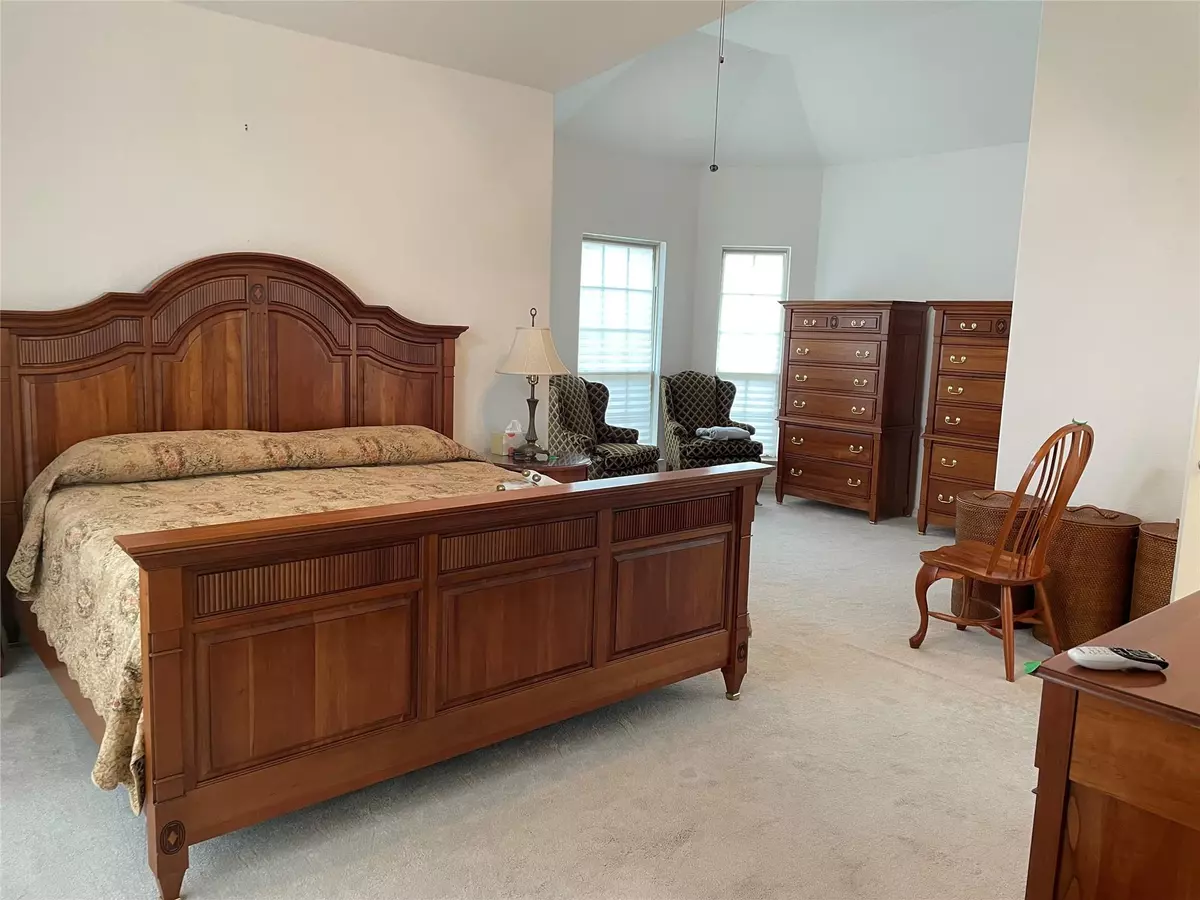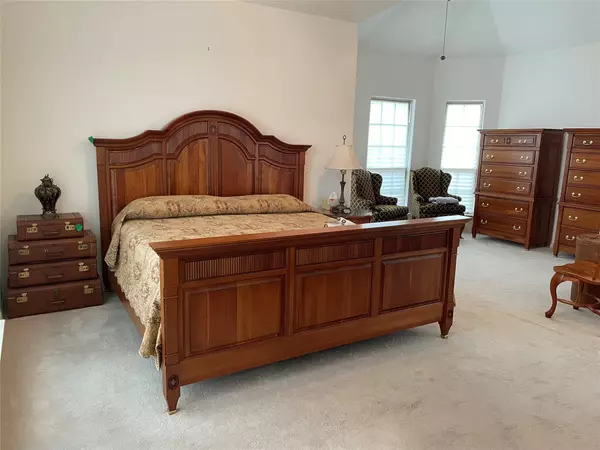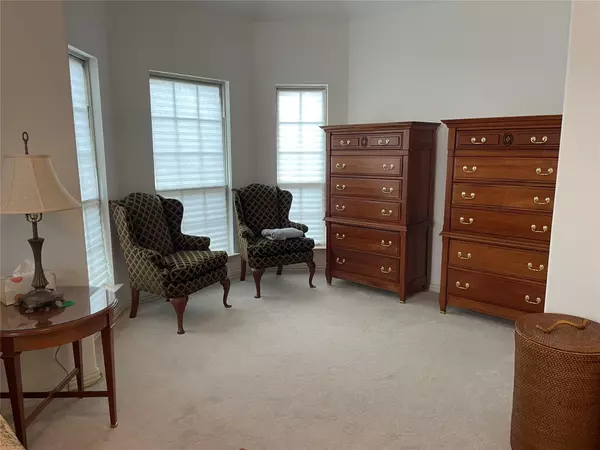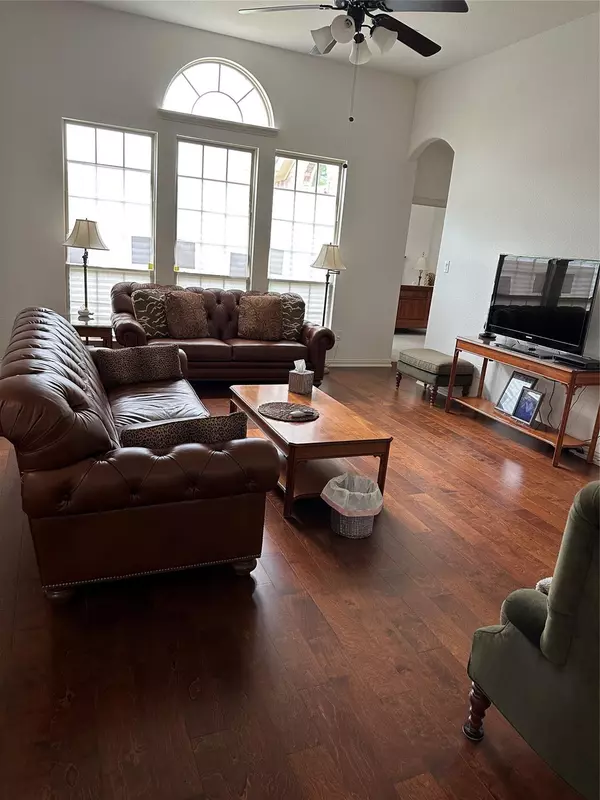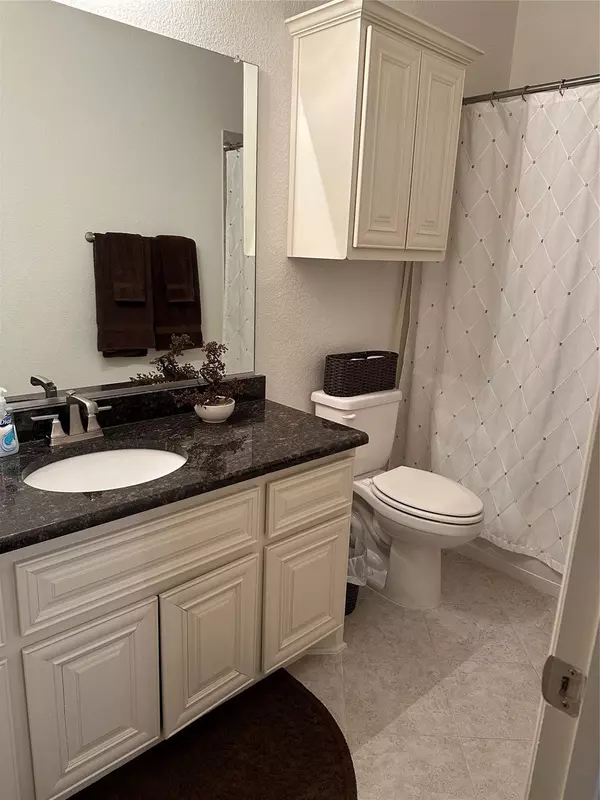$399,900
For more information regarding the value of a property, please contact us for a free consultation.
1601 Fiddleneck Street Fort Worth, TX 76177
4 Beds
3 Baths
2,302 SqFt
Key Details
Property Type Single Family Home
Sub Type Single Family Residence
Listing Status Sold
Purchase Type For Sale
Square Footage 2,302 sqft
Price per Sqft $173
Subdivision Harmon Ranch
MLS Listing ID 20310536
Sold Date 08/25/23
Style Traditional
Bedrooms 4
Full Baths 2
Half Baths 1
HOA Fees $27/ann
HOA Y/N Mandatory
Year Built 2016
Annual Tax Amount $9,032
Lot Size 7,187 Sqft
Acres 0.165
Property Description
Built by First Texas Homes, this 4 bedroom one story is a breath of fresh air. Meticulously cleaned from floor to ceiling. Open concept kitchen, hardwood floors throughout the main living and dining areas. Swing garage leads into laundry and split bedrooms. Granite countertops, stainless appliances, double oven and walk in pantry. Primary bedroom boasts a sitting area, large bathroom with garden tub and separate shower and large walk in closet with custom shelving. This home is close to schools, shopping and dining. Just 20 mins from Downtown Fort Worth and 10 to Texas Motor Speedway. Bring your buyers, it wont last long.
Location
State TX
County Tarrant
Community Community Pool, Curbs, Park, Perimeter Fencing, Playground, Sidewalks
Direction GPS
Rooms
Dining Room 2
Interior
Interior Features Cable TV Available, Decorative Lighting, Double Vanity, Eat-in Kitchen, Flat Screen Wiring, Granite Counters, High Speed Internet Available, Kitchen Island, Open Floorplan, Pantry, Smart Home System, Walk-In Closet(s)
Heating Central, Fireplace(s), Natural Gas
Cooling Ceiling Fan(s), Central Air, Electric
Flooring Carpet, Ceramic Tile, Wood
Fireplaces Number 1
Fireplaces Type Gas Starter, Living Room, Raised Hearth, Stone, Wood Burning
Equipment Satellite Dish
Appliance Dishwasher, Disposal, Gas Cooktop, Gas Water Heater, Microwave, Convection Oven, Double Oven, Plumbed For Gas in Kitchen, Tankless Water Heater, Vented Exhaust Fan, Water Filter
Heat Source Central, Fireplace(s), Natural Gas
Laundry Gas Dryer Hookup, In Hall, Full Size W/D Area, Washer Hookup
Exterior
Exterior Feature Rain Gutters
Garage Spaces 2.0
Fence Wood
Community Features Community Pool, Curbs, Park, Perimeter Fencing, Playground, Sidewalks
Utilities Available Asphalt, Cable Available, City Sewer, City Water, Concrete, Curbs, Electricity Connected, Individual Gas Meter, Individual Water Meter, Sidewalk
Roof Type Composition
Garage Yes
Building
Lot Description Interior Lot, Landscaped, Sprinkler System, Subdivision
Story One
Foundation Slab
Level or Stories One
Structure Type Brick,Fiberglass Siding
Schools
Elementary Schools Haslet
Middle Schools Wilson
High Schools Eaton
School District Northwest Isd
Others
Financing Cash
Read Less
Want to know what your home might be worth? Contact us for a FREE valuation!

Our team is ready to help you sell your home for the highest possible price ASAP

©2024 North Texas Real Estate Information Systems.
Bought with Terra Wood • All City Real Estate, Ltd. Co.

GET MORE INFORMATION

