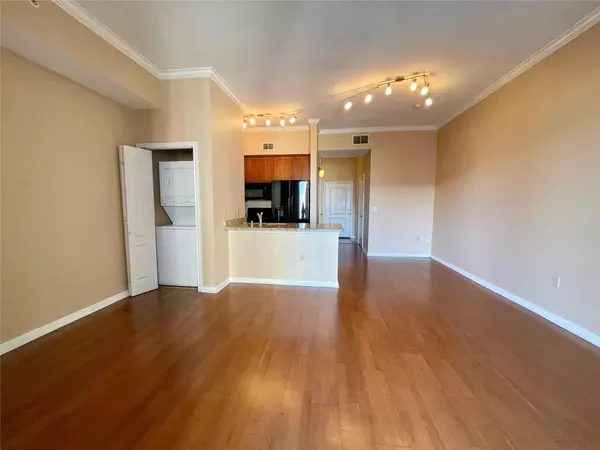$199,999
For more information regarding the value of a property, please contact us for a free consultation.
3225 Turtle Creek Boulevard #937 Dallas, TX 75219
1 Bath
534 SqFt
Key Details
Property Type Condo
Sub Type Condominium
Listing Status Sold
Purchase Type For Sale
Square Footage 534 sqft
Price per Sqft $374
Subdivision Renaissance On Turtle Creek Condo
MLS Listing ID 20402381
Sold Date 08/28/23
Style Contemporary/Modern
Full Baths 1
HOA Fees $422/mo
HOA Y/N Mandatory
Year Built 1998
Lot Size 3.536 Acres
Acres 3.536
Property Description
Multiple offers received! Please submit highest and best by Mon 9am.
This cute studio apartment may be petite, but it comes with ALL of the amenities that the Renaissance at Turtle Creek offers, such as 24x7 front desk concierge, valet parking, fitness center and two pools, including a large one with expansive terrace, grilling and lounging areas. A+ Turtle Creek location with easy access to The Katy Trail, Uptown, Arts District, Love Field, SMU, Baylor and UT Southwestern. This condo enjoys pool, Turtle Creek and Downtown views. It features laminate wood floors, granite counter tops, upgraded lighting, roomy walk-in closet, screen doors to the balcony, and 1 very convenient dedicated garage parking space. French-door refrigerator and 2019 stacked washer-dryer are included. Ideal condo for a minimalist, someone just starting out or a Dallas Pied-a-Terre. In town on business frequently? This could even be a great alternative to long-term hotel stays. Don't miss it!
Location
State TX
County Dallas
Community Club House, Common Elevator, Community Pool, Community Sprinkler, Fitness Center, Spa
Direction Located in West tower - corner of Hall and Sale St. Best to self park on Sale St or Hall St and enter via closest entrance on Sale Street (C Lobby). Alternately, valet park at B Lobby entrance on Cedar Springs side of building.
Rooms
Dining Room 1
Interior
Interior Features Cable TV Available, Decorative Lighting, Granite Counters, High Speed Internet Available, Kitchen Island, Open Floorplan, Walk-In Closet(s)
Heating Central, Electric
Cooling Central Air, Electric
Flooring Carpet, Laminate
Appliance Dishwasher, Electric Range, Microwave, Refrigerator
Heat Source Central, Electric
Laundry Electric Dryer Hookup, Stacked W/D Area, Washer Hookup
Exterior
Exterior Feature Balcony
Garage Spaces 2.0
Fence None
Community Features Club House, Common Elevator, Community Pool, Community Sprinkler, Fitness Center, Spa
Utilities Available All Weather Road, City Sewer, City Water, Concrete, Curbs, Sidewalk
Garage Yes
Private Pool 1
Building
Story One
Level or Stories One
Structure Type Concrete,Other
Schools
Elementary Schools Milam
Middle Schools Spence
High Schools North Dallas
School District Dallas Isd
Others
Restrictions No Smoking,No Sublease,No Waterbeds
Ownership Eileen Ruble
Acceptable Financing Cash, Conventional
Listing Terms Cash, Conventional
Financing Cash
Read Less
Want to know what your home might be worth? Contact us for a FREE valuation!

Our team is ready to help you sell your home for the highest possible price ASAP

©2024 North Texas Real Estate Information Systems.
Bought with Andrew Bradshaw • Coldwell Banker Apex, REALTORS

GET MORE INFORMATION





