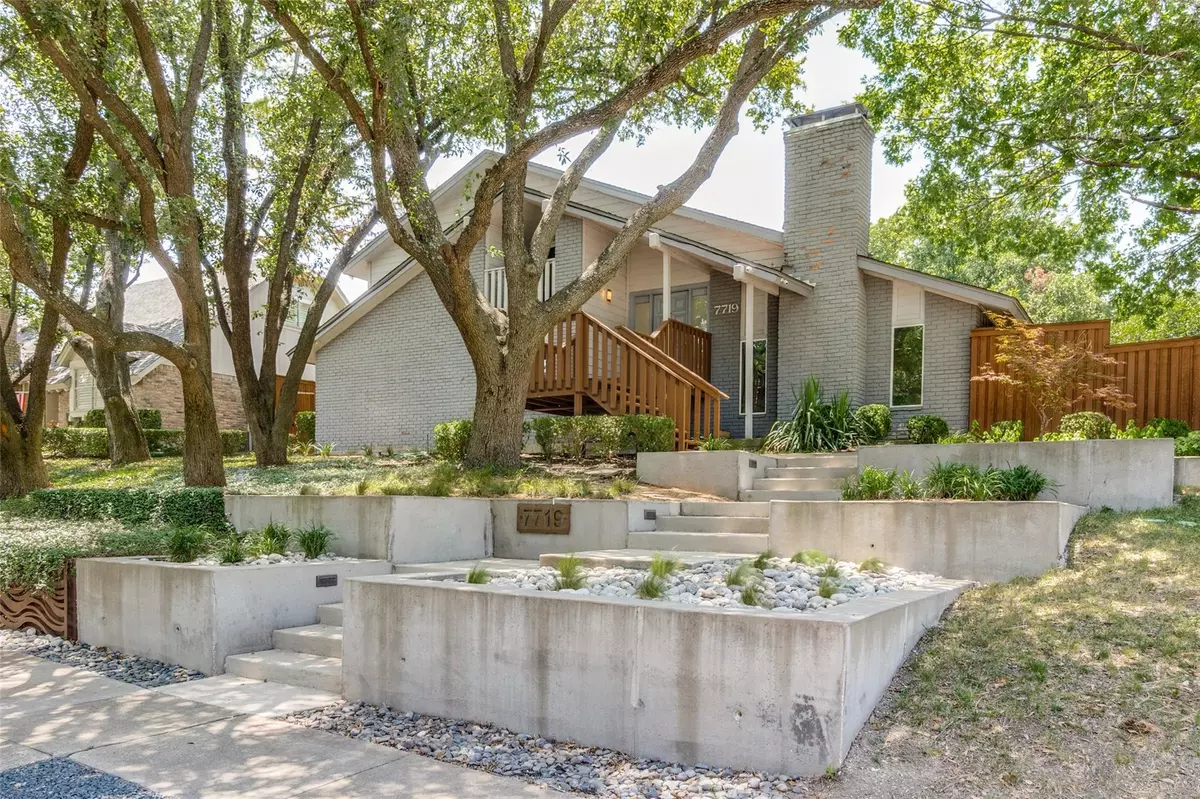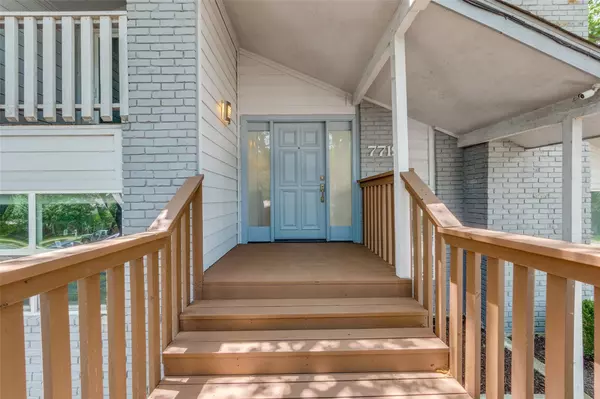$1,025,000
For more information regarding the value of a property, please contact us for a free consultation.
7719 Lemmonwood Drive Dallas, TX 75231
4 Beds
4 Baths
3,106 SqFt
Key Details
Property Type Single Family Home
Sub Type Single Family Residence
Listing Status Sold
Purchase Type For Sale
Square Footage 3,106 sqft
Price per Sqft $330
Subdivision Highlands West
MLS Listing ID 20382989
Sold Date 08/28/23
Style Contemporary/Modern
Bedrooms 4
Full Baths 3
Half Baths 1
HOA Y/N None
Year Built 1975
Lot Size 8,973 Sqft
Acres 0.206
Lot Dimensions 94x115
Property Description
7719 Lemmonwood is located on a beautiful lot with custom concrete steps and planters in the sought-after Merriam Park Elementary School District. With four bedrooms and an open concept living-dining-kitchen space, it's perfect for a growing family. Large picture windows bring nature into the home and make you feel as though you're living among the trees. Kitchen cabinets have been freshly painted, and stainless steel appliances, a large island, and a breakfast nook make it a wonderful place to cook. Den has a dramatic slanted ceiling & sleek fireplace. Primary ensuite has a beautiful wall of windows & an attached sitting room or office. Primary bath features dbl sinks, standing shower, & soaking tub. 3 more bedrooms complete the upstairs; one has a private balcony overlooking the front yard. Backyard has heated pool with new equipment; side yard perfect for kids & pets. New roof has been recently added, the interior repainted, & the upstairs & downstairs HVAC units have been replaced.
Location
State TX
County Dallas
Direction Use GPS
Rooms
Dining Room 1
Interior
Interior Features Cable TV Available, Chandelier, Decorative Lighting, Eat-in Kitchen, Granite Counters, High Speed Internet Available, Kitchen Island, Open Floorplan, Vaulted Ceiling(s)
Heating Electric
Cooling Ceiling Fan(s), Electric
Flooring Carpet, Hardwood, Tile
Fireplaces Number 1
Fireplaces Type Gas Logs, Gas Starter, Living Room
Appliance Dishwasher, Disposal, Gas Range, Microwave, Refrigerator
Heat Source Electric
Exterior
Exterior Feature Courtyard, Rain Gutters, Lighting, Private Yard
Garage Spaces 2.0
Fence Back Yard, Fenced, Masonry, Rock/Stone
Pool Fenced, Heated, In Ground, Outdoor Pool, Private, Separate Spa/Hot Tub
Utilities Available Asphalt, City Sewer, City Water, Curbs, Sidewalk
Roof Type Composition
Garage Yes
Private Pool 1
Building
Lot Description Irregular Lot, Landscaped, Oak, No Backyard Grass, Sprinkler System
Story Two
Foundation Slab
Level or Stories Two
Structure Type Brick
Schools
Elementary Schools Merriman Park
High Schools Lake Highlands
School District Richardson Isd
Others
Ownership See Agent
Acceptable Financing Cash, Conventional
Listing Terms Cash, Conventional
Financing Conventional
Read Less
Want to know what your home might be worth? Contact us for a FREE valuation!

Our team is ready to help you sell your home for the highest possible price ASAP

©2025 North Texas Real Estate Information Systems.
Bought with Pamela Schaffer • Berkshire HathawayHS PenFed TX
GET MORE INFORMATION





