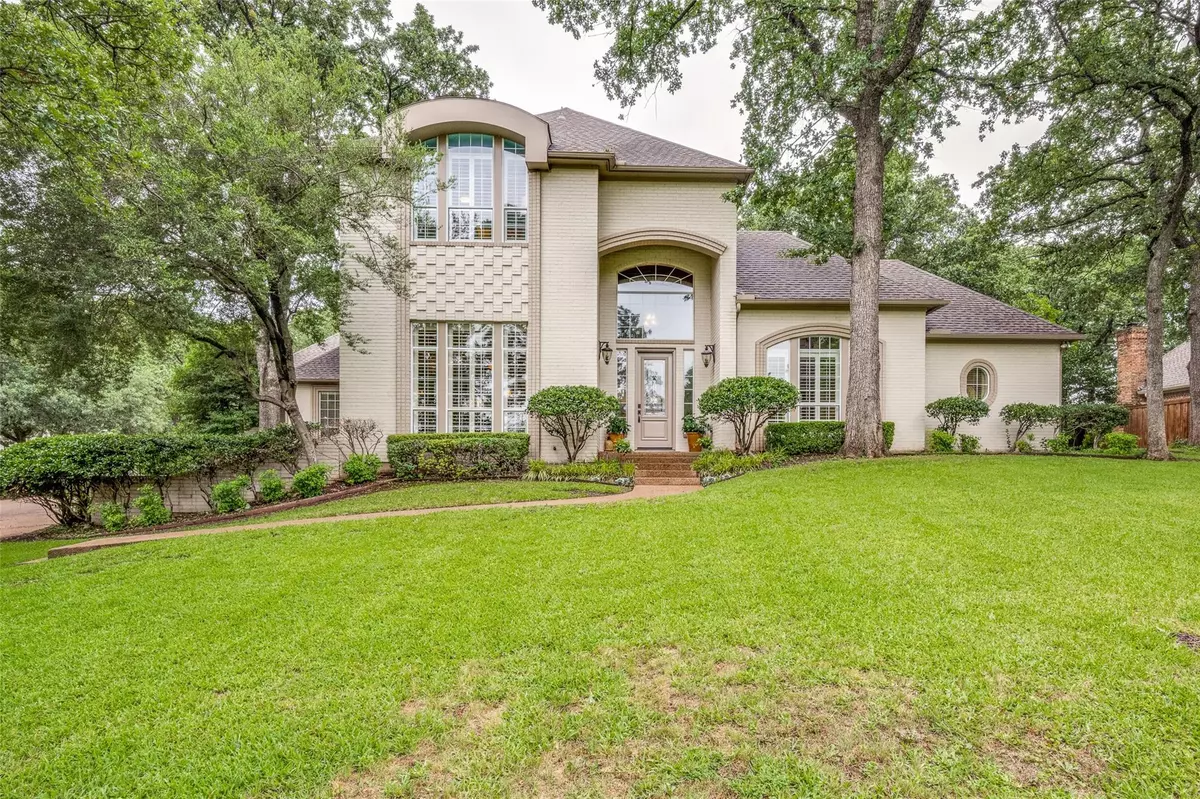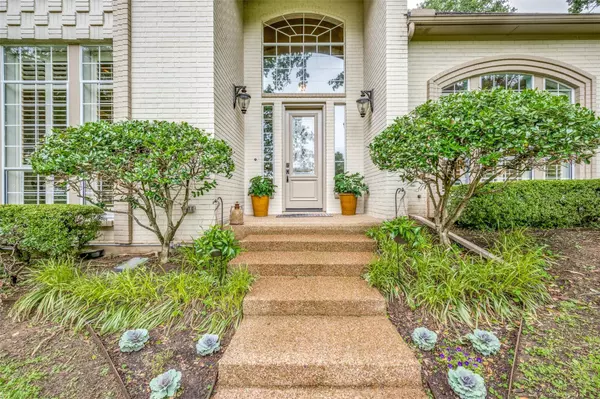$1,275,000
For more information regarding the value of a property, please contact us for a free consultation.
5409 Sun Meadow Drive Flower Mound, TX 75022
5 Beds
4 Baths
4,188 SqFt
Key Details
Property Type Single Family Home
Sub Type Single Family Residence
Listing Status Sold
Purchase Type For Sale
Square Footage 4,188 sqft
Price per Sqft $304
Subdivision Wichita Creek Estates
MLS Listing ID 20352070
Sold Date 09/07/23
Style Traditional
Bedrooms 5
Full Baths 4
HOA Fees $31/ann
HOA Y/N Voluntary
Year Built 1990
Annual Tax Amount $16,500
Lot Size 1.004 Acres
Acres 1.004
Lot Dimensions 150x276x150x280
Property Description
Huge price drop! Gorgeous 5 bedroom home just minutes from the North Shore of Lake Grapevine, Parks and miles of hike-bike trails. Relax and Look over your serene 1+ acre property from the huge covered patio with a lovely fireplace and view the big yard, pool and sport court that is perfect for pickleball or basketball. Enter this home through the custom leaded glass door to the gorgeous wood floors that lead thru most of the entire family friendly floorplan (even upstairs). The primary suite & guest bedroom are down with 3 bedrooms & the gameroom up. The second downstairs bedroom makes a great study or in-law suite with it's own bathroom. The Gourmet Kitchen features quartzite counters, Bosch appliances, wine fridge & gas cooktop. Primary Suite boasts a sitting area, oversized shower, corner soaking tub & ample closet. All 4 baths have granite counters. Recent updates incl 2 AC units, a tankless H2O heater, lift pump, wine fridge, pool filter cartridges, pool sweep+++. You'll love it!
Location
State TX
County Denton
Direction From Long Prairie, West on Flower Mound Rd, Left on Mckamy, Right on Suimmons, Left on Wichita Creek, Right on Creekview, Left on Sun Meadow. Home on Left
Rooms
Dining Room 2
Interior
Interior Features Cable TV Available, Decorative Lighting, Double Vanity, Eat-in Kitchen, Granite Counters, High Speed Internet Available, Kitchen Island, Pantry, Vaulted Ceiling(s), Walk-In Closet(s)
Heating Central, Gas Jets
Cooling Ceiling Fan(s), Central Air, Electric, ENERGY STAR Qualified Equipment
Flooring Carpet, Ceramic Tile, Terrazzo, Wood
Fireplaces Number 3
Fireplaces Type Family Room, Living Room, Outside, Wood Burning
Appliance Dishwasher, Disposal, Gas Cooktop, Microwave, Convection Oven, Refrigerator, Vented Exhaust Fan
Heat Source Central, Gas Jets
Laundry Electric Dryer Hookup, Gas Dryer Hookup, Full Size W/D Area, Washer Hookup
Exterior
Exterior Feature Basketball Court, Covered Patio/Porch, Rain Gutters, Private Yard, Sport Court, Storage
Garage Spaces 3.0
Fence Back Yard, Metal, Wrought Iron
Pool Gunite, Heated, In Ground, Outdoor Pool, Pool Sweep, Pool/Spa Combo, Private, Waterfall
Utilities Available City Water, Septic, Underground Utilities
Roof Type Composition
Garage Yes
Private Pool 1
Building
Lot Description Interior Lot, Irregular Lot, Landscaped, Level, Lrg. Backyard Grass, Many Trees, Sprinkler System, Subdivision
Story Two
Foundation Slab
Level or Stories Two
Structure Type Brick
Schools
Elementary Schools Liberty
Middle Schools Mckamy
High Schools Flower Mound
School District Lewisville Isd
Others
Ownership See Agent
Acceptable Financing Cash, Conventional, VA Loan
Listing Terms Cash, Conventional, VA Loan
Financing Conventional
Special Listing Condition Aerial Photo, Survey Available
Read Less
Want to know what your home might be worth? Contact us for a FREE valuation!

Our team is ready to help you sell your home for the highest possible price ASAP

©2024 North Texas Real Estate Information Systems.
Bought with Christi Beca • Real

GET MORE INFORMATION





