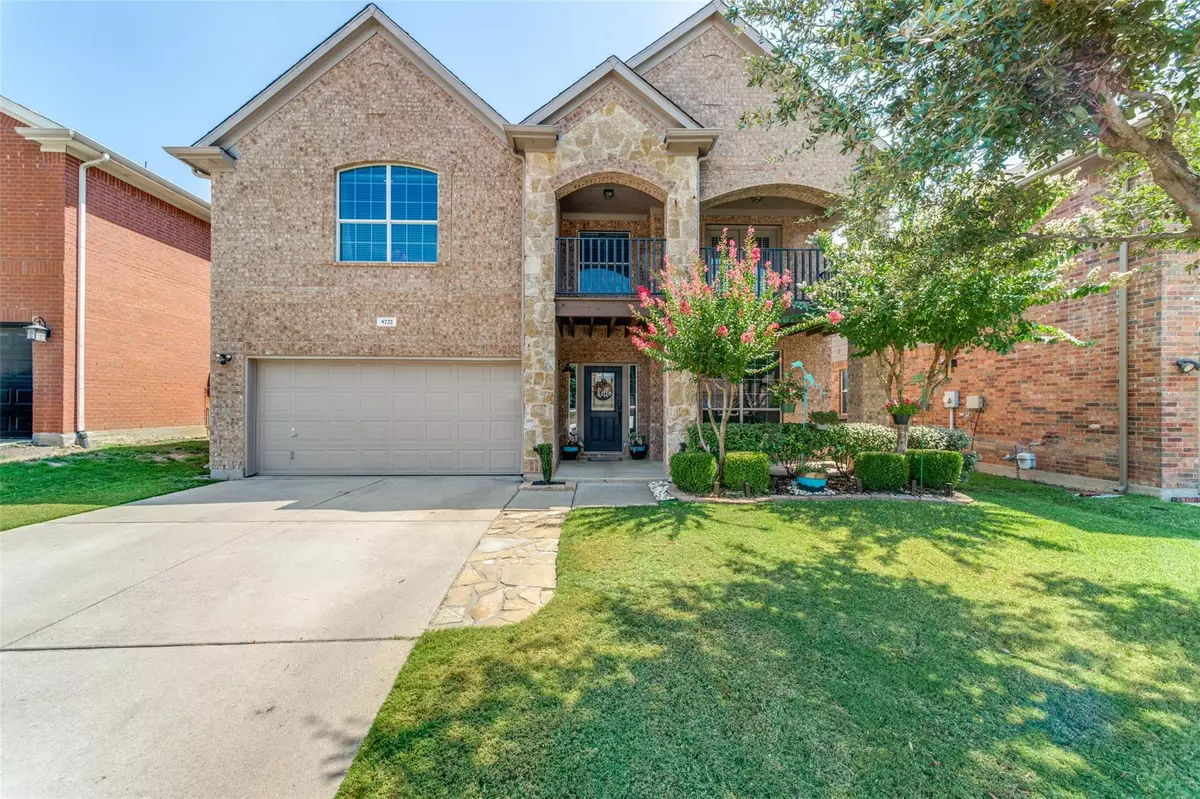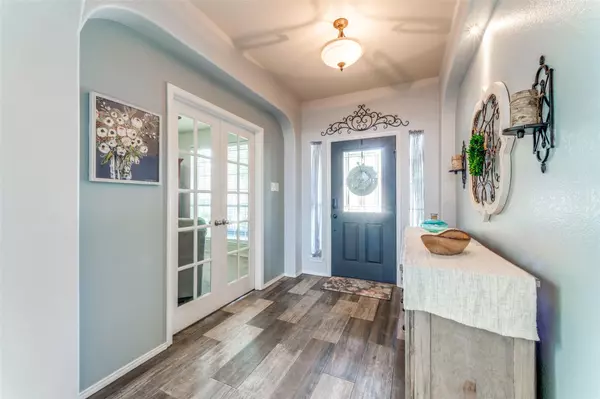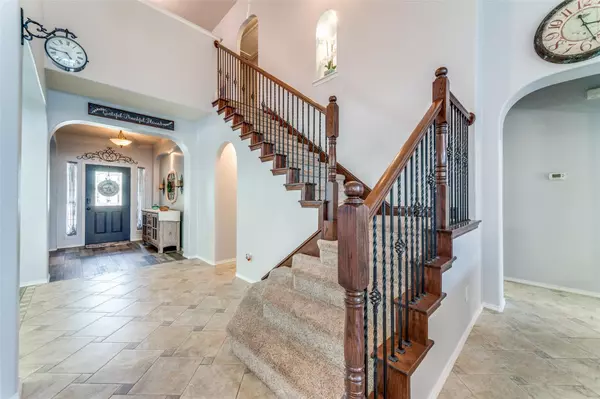$450,000
For more information regarding the value of a property, please contact us for a free consultation.
9732 Gessner Drive Fort Worth, TX 76244
4 Beds
3 Baths
2,657 SqFt
Key Details
Property Type Single Family Home
Sub Type Single Family Residence
Listing Status Sold
Purchase Type For Sale
Square Footage 2,657 sqft
Price per Sqft $169
Subdivision Wilshire Valley
MLS Listing ID 20395229
Sold Date 09/08/23
Style Traditional
Bedrooms 4
Full Baths 2
Half Baths 1
HOA Fees $27/ann
HOA Y/N Mandatory
Year Built 2007
Annual Tax Amount $7,966
Lot Size 5,619 Sqft
Acres 0.129
Property Description
Welcome to 9732 Gessner Dr, your dream home awaits! This gem is nestled in Keller ISD, this north-facing home has abundant natural light throughout. The kitchen boasts upgraded countertops that add a touch of sophistication to the heart of the home. Imagine preparing your favorite meals in this stylish space, and hey, no need to worry about any major renovations! The backyard is simply beautiful, a lush oasis that's perfect for entertaining. This house is ready to sell! If you've been on the hunt for a place to call your own, look no further. It won't stay on the market for long! Come and make this your new home sweet home.
Location
State TX
County Tarrant
Community Perimeter Fencing
Direction From Heritage Trace Pkwy turn left onto Ray White Road, turn right onto Hillcroft Road, take the first right on to Voss Ave. Voss Ave turns left and turns into Gessner.
Rooms
Dining Room 2
Interior
Interior Features Cable TV Available, Decorative Lighting, High Speed Internet Available, Sound System Wiring, Vaulted Ceiling(s)
Heating Central, Electric
Cooling Ceiling Fan(s), Central Air, Electric
Flooring Carpet, Ceramic Tile
Fireplaces Number 1
Fireplaces Type Gas Logs, Gas Starter
Appliance Dishwasher, Disposal, Electric Oven, Gas Cooktop, Gas Water Heater, Microwave, Plumbed For Gas in Kitchen, Vented Exhaust Fan
Heat Source Central, Electric
Laundry Full Size W/D Area
Exterior
Exterior Feature Covered Patio/Porch, Rain Gutters
Garage Spaces 2.0
Community Features Perimeter Fencing
Utilities Available City Sewer, City Water, Concrete, Curbs, Individual Gas Meter, Individual Water Meter, Sidewalk, Underground Utilities
Roof Type Composition
Garage Yes
Building
Story Two
Foundation Slab
Level or Stories Two
Structure Type Brick,Rock/Stone
Schools
Elementary Schools Freedom
Middle Schools Trinity Springs
High Schools Central
School District Keller Isd
Others
Ownership Billy and Regina Ervin
Acceptable Financing Cash, Conventional, FHA, VA Loan
Listing Terms Cash, Conventional, FHA, VA Loan
Financing Conventional
Read Less
Want to know what your home might be worth? Contact us for a FREE valuation!

Our team is ready to help you sell your home for the highest possible price ASAP

©2024 North Texas Real Estate Information Systems.
Bought with Madhu Thakkalpalli • REKonnection, LLC

GET MORE INFORMATION





