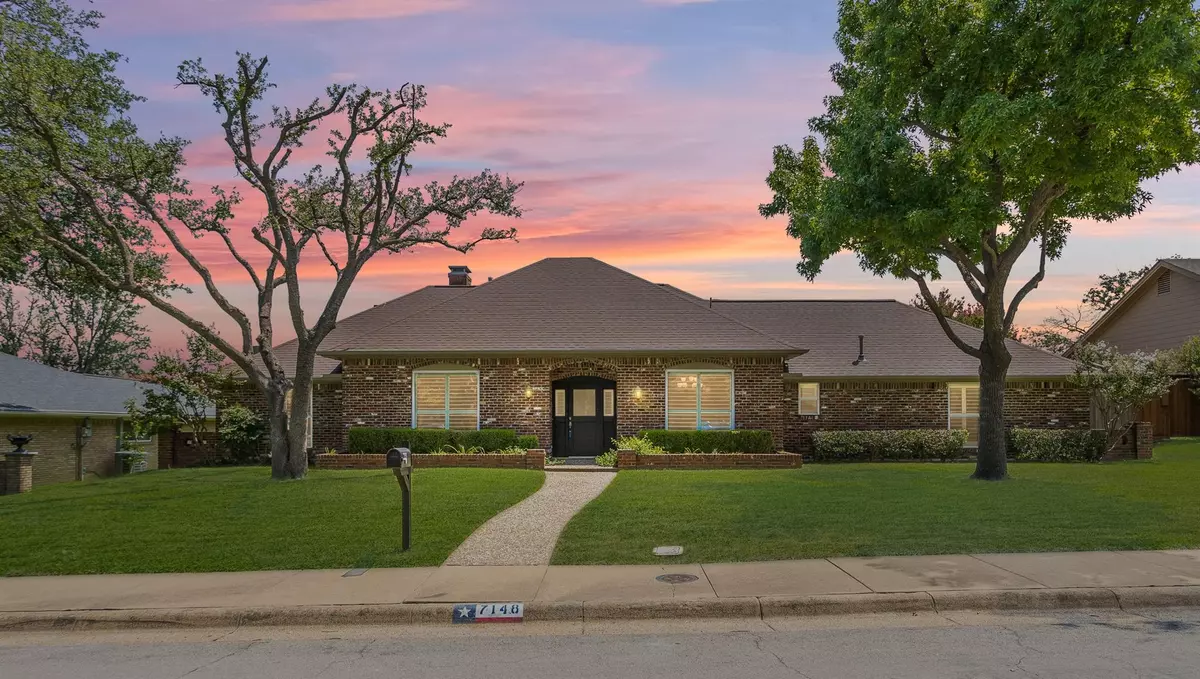$850,000
For more information regarding the value of a property, please contact us for a free consultation.
7148 Hillwood Lane Dallas, TX 75248
4 Beds
3 Baths
2,698 SqFt
Key Details
Property Type Single Family Home
Sub Type Single Family Residence
Listing Status Sold
Purchase Type For Sale
Square Footage 2,698 sqft
Price per Sqft $315
Subdivision Prestonwood
MLS Listing ID 20395009
Sold Date 08/31/23
Style Traditional
Bedrooms 4
Full Baths 3
HOA Y/N None
Year Built 1972
Annual Tax Amount $16,318
Lot Size 0.276 Acres
Acres 0.276
Lot Dimensions 100 X 120
Property Description
Spectacular 4 BDRM, 3 BA One Story Prestonwood home with Pool & Spa! Stunning Drive Up Appeal! Beautifully remodeled Home! Gorgeous Decor Offers Hardwood Floors, Plantation Shutters, Recessed Lighting, Skylites, & So Much More! Vinyl Windows! Open Concept KT Has SS Appliances, Granite Countertops & Travertine Backsplash! BK has Blt-In Hutch. Family Room has Dramatic Stone Faced WBFP & Vaulted Ceiling & Views to Backyard, Pebbletec Pool & Spa, & Board On Board Fence! Split Formals! Master Suite has French Doors to Back Yard, Vaulted Ceiling & Bath with Dual Sinks & Walk-in Rain Shower W Tub + Large Walk-In Closet! Two BDRM's Share Remodeled Jack-N-Jill Bath. Split Bedroom Can Be Study & Has French Doors To Yard & Full Bath. Gate Accross Driveway! New Carpet - 2023! Utility Room. Oversized 2-Car Garage! Sprinkler System. Sought After Prestonwood Neighborhood With Richardson Schools! Convenient To Hillcrest Village, Freeways, Shopping & Downtown! Great Home!
Location
State TX
County Dallas
Direction North on Hillcrest Road from Belt Line Road. Right (East) on Hillwood Lane. Home will be down the street on the south side of the street.
Rooms
Dining Room 2
Interior
Interior Features Built-in Features, Cable TV Available, Chandelier, Decorative Lighting, Double Vanity, Flat Screen Wiring, Granite Counters, High Speed Internet Available, Kitchen Island, Open Floorplan, Pantry, Vaulted Ceiling(s), Walk-In Closet(s)
Heating Central, Natural Gas
Cooling Ceiling Fan(s), Central Air, Electric
Flooring Carpet, Ceramic Tile, Hardwood
Fireplaces Number 1
Fireplaces Type Brick, Family Room, Gas Starter, Wood Burning
Appliance Dishwasher, Disposal, Electric Cooktop, Electric Oven, Gas Water Heater, Microwave, Double Oven, Vented Exhaust Fan
Heat Source Central, Natural Gas
Laundry Electric Dryer Hookup, Utility Room, Full Size W/D Area, Washer Hookup
Exterior
Exterior Feature Courtyard, Covered Patio/Porch, Rain Gutters
Garage Spaces 2.0
Fence Gate, Wood
Pool Gunite, Heated, In Ground, Outdoor Pool, Pool Sweep, Pool/Spa Combo
Utilities Available Alley, Cable Available, City Sewer, City Water, Concrete, Curbs, Electricity Connected, Individual Gas Meter, Individual Water Meter, Natural Gas Available, Sidewalk
Roof Type Composition
Garage Yes
Private Pool 1
Building
Lot Description Few Trees, Interior Lot, Irregular Lot, Landscaped, Level, Sprinkler System
Story One
Foundation Slab
Level or Stories One
Structure Type Brick
Schools
Elementary Schools Spring Creek
High Schools Richardson
School District Richardson Isd
Others
Ownership See Listing Agent
Acceptable Financing Cash, Conventional, FHA, Not Assumable, VA Loan
Listing Terms Cash, Conventional, FHA, Not Assumable, VA Loan
Financing Conventional
Special Listing Condition Survey Available, Verify Tax Exemptions
Read Less
Want to know what your home might be worth? Contact us for a FREE valuation!

Our team is ready to help you sell your home for the highest possible price ASAP

©2024 North Texas Real Estate Information Systems.
Bought with Sherri Courie • Ebby Halliday, REALTORS

GET MORE INFORMATION

