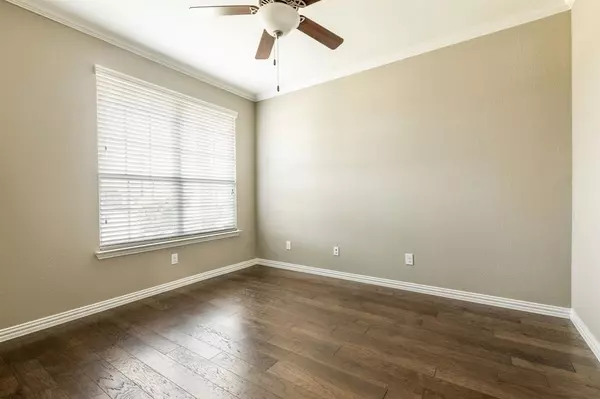$560,000
For more information regarding the value of a property, please contact us for a free consultation.
3146 Stormy Sea Drive Frisco, TX 75036
3 Beds
2 Baths
2,337 SqFt
Key Details
Property Type Single Family Home
Sub Type Single Family Residence
Listing Status Sold
Purchase Type For Sale
Square Footage 2,337 sqft
Price per Sqft $239
Subdivision Frisco Lakes By Del Webb Villa
MLS Listing ID 20411802
Sold Date 09/13/23
Style Traditional
Bedrooms 3
Full Baths 2
HOA Fees $150/qua
HOA Y/N Mandatory
Year Built 2016
Annual Tax Amount $10,220
Lot Size 6,882 Sqft
Acres 0.158
Property Description
Don't miss out on this 3 bed 2 bath, Martin Ray plan, in highly sought Frisco Lakes By Del Webb Villa. The living space is truly exceptional with an open floor plan and boasts expansive living areas. A chef's dream kitchen with quartz countertops, stone veneer backsplash, SS appliances, kitchen island, gas cooktop, and a walk-in pantry. Easy access from kitchen to dining room, perfect for entertaining. Bonus room or office offers French doors. Natural lighting creates the perfect ambiance in the king sized main bedroom that boasts the ensuite bathroom. The main bathroom is akin to a 5 star hotel and includes a walk in shower, freestanding tub, and double sinks.. The 2nd & 3rd bedrooms & bath allow privacy for guests. This home is secluded yet close to major highways for easy commute. Frisco Lakes is a 55+ community with 18-hole golf course, 3 clubhouses & fitness centers, indoor & outdoor pools & spas, pickleball, tennis & bocce courts, walking trails, & many clubs & activities.
Location
State TX
County Denton
Community Club House, Community Pool, Community Sprinkler, Curbs, Fitness Center, Golf, Greenbelt, Jogging Path/Bike Path, Lake, Perimeter Fencing, Pool, Restaurant, Sidewalks, Spa, Tennis Court(S)
Direction From Dallas North Tollway going north, left onto Main Street, left onto 423, right onto W Stonebrook Pkwy, right on Oyster Bay Drive, right on Misty Oaks Ln, left on Stormy Sea. Home is on the right.
Rooms
Dining Room 1
Interior
Interior Features Cable TV Available, Double Vanity, Eat-in Kitchen, Granite Counters, Kitchen Island, Open Floorplan, Pantry, Sound System Wiring, Walk-In Closet(s)
Heating Central, Natural Gas
Cooling Central Air
Flooring Carpet, Hardwood
Fireplaces Number 1
Fireplaces Type Gas Logs
Appliance Dishwasher, Disposal, Electric Oven, Gas Cooktop, Gas Water Heater, Microwave, Plumbed For Gas in Kitchen, Vented Exhaust Fan
Heat Source Central, Natural Gas
Laundry Electric Dryer Hookup, Washer Hookup
Exterior
Exterior Feature Covered Patio/Porch, Rain Gutters
Garage Spaces 2.0
Fence None
Community Features Club House, Community Pool, Community Sprinkler, Curbs, Fitness Center, Golf, Greenbelt, Jogging Path/Bike Path, Lake, Perimeter Fencing, Pool, Restaurant, Sidewalks, Spa, Tennis Court(s)
Utilities Available City Sewer, City Water
Roof Type Asphalt
Total Parking Spaces 2
Garage Yes
Building
Lot Description Cul-De-Sac, Few Trees, Interior Lot, Subdivision
Story One
Foundation Slab
Level or Stories One
Structure Type Brick,Rock/Stone
Schools
Elementary Schools Hackberry
Middle Schools Lakeside
High Schools Little Elm
School District Little Elm Isd
Others
Senior Community 1
Restrictions No Sublease
Ownership SEE CAD
Acceptable Financing Cash, Conventional, FHA, VA Loan
Listing Terms Cash, Conventional, FHA, VA Loan
Financing Cash
Read Less
Want to know what your home might be worth? Contact us for a FREE valuation!

Our team is ready to help you sell your home for the highest possible price ASAP

©2024 North Texas Real Estate Information Systems.
Bought with Frances Chappell • DHS Realty

GET MORE INFORMATION





