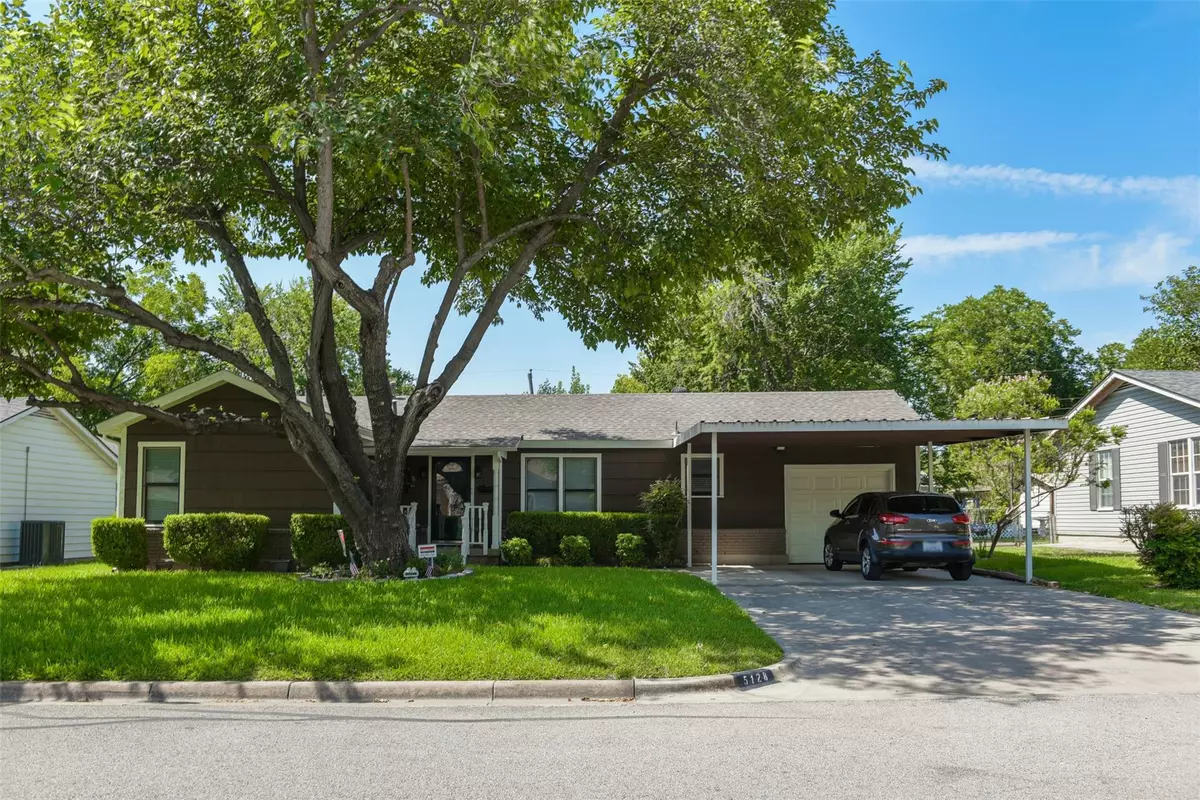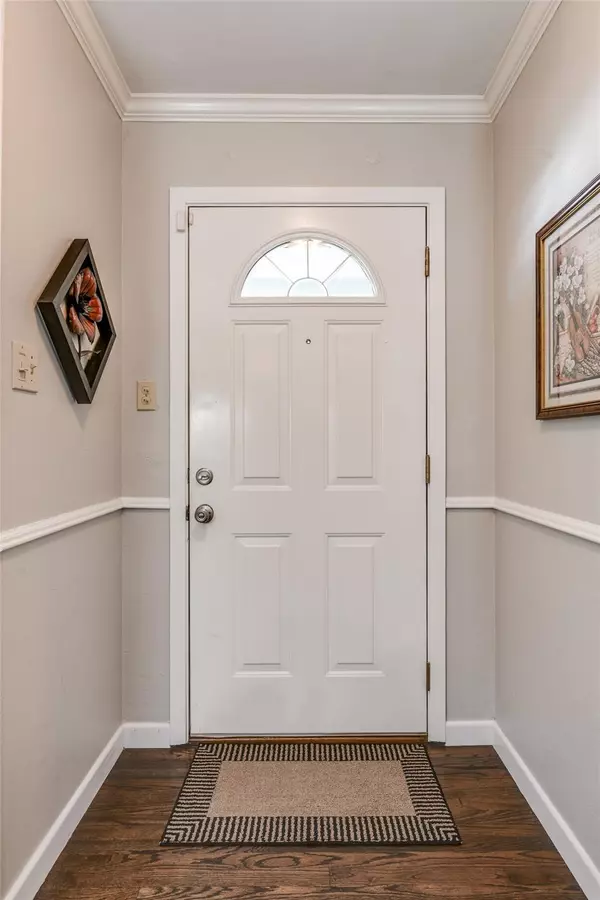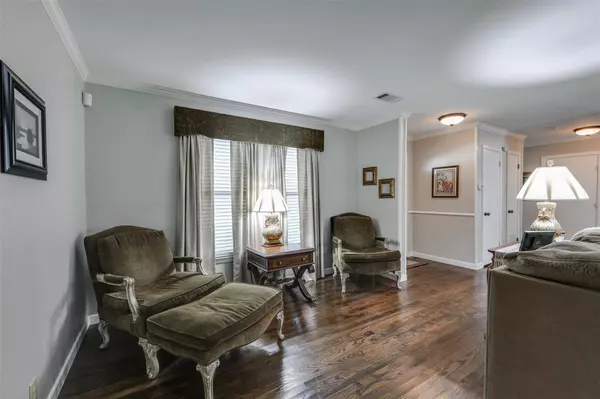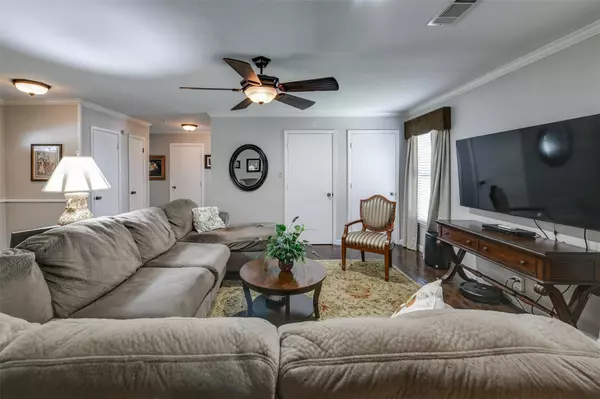$245,000
For more information regarding the value of a property, please contact us for a free consultation.
5128 Stephanie Drive Haltom City, TX 76117
3 Beds
2 Baths
1,170 SqFt
Key Details
Property Type Single Family Home
Sub Type Single Family Residence
Listing Status Sold
Purchase Type For Sale
Square Footage 1,170 sqft
Price per Sqft $209
Subdivision Browning Heights East
MLS Listing ID 20395489
Sold Date 09/18/23
Style Traditional
Bedrooms 3
Full Baths 1
Half Baths 1
HOA Y/N None
Year Built 1955
Annual Tax Amount $3,172
Lot Size 9,060 Sqft
Acres 0.208
Property Description
Welcome to your new home! This lovely 3-bedroom, 1.5-bath residence boasts comfortable living space, providing the perfect blend of style, functionality, and convenience. Nestled in a peaceful neighborhood, this house offers a warm and inviting atmosphere, making it an ideal place to create lasting memories with your loved ones. The heart of the home lies in this modernized kitchen, which is both stylish and functional. Some of the best updates of this house are insulated windows and sprayed insulation in the walls. This small town inside Fort Worth offers easy access to schools, parks, shopping centers, recreational facilities, and much more. Step outside into your private outdoor oasis, with large trees and a covered patio to provide shade and comfort from the Texas sun. Buyer to purchase a new survey.
*Buyer financing fell through.*
Location
State TX
County Tarrant
Direction From 121 North, take the Haltom Rd exit and turn left. Drive approximately 2.5 miles to Stephanie Dr and turn to the right. The house will be on the right side of the road.
Rooms
Dining Room 1
Interior
Interior Features Cable TV Available, Decorative Lighting, Flat Screen Wiring, Granite Counters, High Speed Internet Available, Pantry
Heating Central, Natural Gas
Cooling Central Air, Electric
Flooring Carpet, Ceramic Tile, Hardwood, Vinyl
Appliance Dishwasher, Disposal, Electric Range, Gas Water Heater, Ice Maker, Microwave, Refrigerator
Heat Source Central, Natural Gas
Laundry Electric Dryer Hookup, Utility Room, Full Size W/D Area, Washer Hookup
Exterior
Exterior Feature Covered Patio/Porch, Rain Gutters, Lighting, Storage
Carport Spaces 2
Fence Chain Link
Utilities Available All Weather Road, Cable Available, City Sewer, City Water, Concrete, Curbs, Natural Gas Available, Overhead Utilities, Phone Available
Roof Type Composition,Shingle
Garage No
Building
Lot Description Few Trees, Landscaped, Lrg. Backyard Grass, Sprinkler System
Story One
Foundation Pillar/Post/Pier
Level or Stories One
Structure Type Brick,Siding
Schools
Elementary Schools Smith
Middle Schools Northoaks
High Schools Haltom
School District Birdville Isd
Others
Restrictions No Known Restriction(s)
Ownership Ruth Hutchins
Acceptable Financing Cash, Conventional, FHA, Texas Vet, VA Loan
Listing Terms Cash, Conventional, FHA, Texas Vet, VA Loan
Financing Conventional
Read Less
Want to know what your home might be worth? Contact us for a FREE valuation!

Our team is ready to help you sell your home for the highest possible price ASAP

©2024 North Texas Real Estate Information Systems.
Bought with Stephanie Spann • Berkshire HathawayHS PenFed TX

GET MORE INFORMATION





