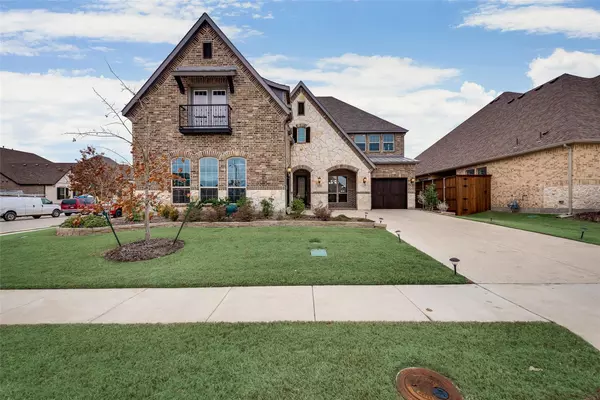$990,000
For more information regarding the value of a property, please contact us for a free consultation.
2003 Barley Place Drive Allen, TX 75013
4 Beds
5 Baths
4,285 SqFt
Key Details
Property Type Single Family Home
Sub Type Single Family Residence
Listing Status Sold
Purchase Type For Sale
Square Footage 4,285 sqft
Price per Sqft $231
Subdivision Cypress Meadows Ph 2
MLS Listing ID 20375989
Sold Date 09/07/23
Bedrooms 4
Full Baths 3
Half Baths 2
HOA Fees $82/ann
HOA Y/N Mandatory
Year Built 2016
Lot Size 9,670 Sqft
Acres 0.222
Property Description
2016 Built in Prestigious Cypress Meadows of West Allen! Exterior Elevation Features Brick & Stone! Best & Model House Floor plan in Cypress Meadow! Amazing Layout with Two Bedrooms and an Office on First Floor. Landlords Spared NO EXPENSE with Finishes (60k+ IN UPGRADES) into This Home, Including Hardwood Floor from Family Room to Entry and Kitchen, Granite Counters, Island, Gas Cook-top, Water Softener, Centralized Vacuum System and Beautiful Fireplace with Blue Cristals. The Game Room with a Bar is Oversized and Conveniently Located to the Media Room. Refrigerator, Washer, Dryer and Luxury Furnitures are negotiable! Amenities Include Fitness Center and Luxury Pool and Playground. 3 CAR SPLIT GARAGE!
Multiple offers received, the deadline for best and highest offer is Monday 8 PM, July 17, thank you.
Location
State TX
County Collin
Community Club House, Community Pool
Direction North on Custer from McDermott, Right on Pannell Street, Left on Conifer Lane, Right on Barley Place Drive, and the property will on your right side.
Rooms
Dining Room 2
Interior
Interior Features Built-in Wine Cooler, Cable TV Available, Central Vacuum, Eat-in Kitchen, Granite Counters, High Speed Internet Available, Kitchen Island, Open Floorplan, Pantry, Vaulted Ceiling(s), Walk-In Closet(s), Wet Bar
Heating Central, Natural Gas
Cooling Central Air, Electric
Fireplaces Number 1
Fireplaces Type Electric, Gas Starter
Appliance Dishwasher, Disposal, Dryer, Electric Oven, Gas Cooktop, Microwave, Refrigerator, Vented Exhaust Fan, Washer
Heat Source Central, Natural Gas
Exterior
Garage Spaces 3.0
Fence Fenced, Wood
Community Features Club House, Community Pool
Utilities Available City Sewer, City Water
Garage Yes
Building
Story Two
Level or Stories Two
Structure Type Brick,Rock/Stone
Schools
Elementary Schools Evans
Middle Schools Ereckson
High Schools Allen
School District Allen Isd
Others
Ownership See tax
Acceptable Financing Cash, Conventional
Listing Terms Cash, Conventional
Financing Conventional
Read Less
Want to know what your home might be worth? Contact us for a FREE valuation!

Our team is ready to help you sell your home for the highest possible price ASAP

©2025 North Texas Real Estate Information Systems.
Bought with Steven Armstrong • eXp Realty LLC
GET MORE INFORMATION





