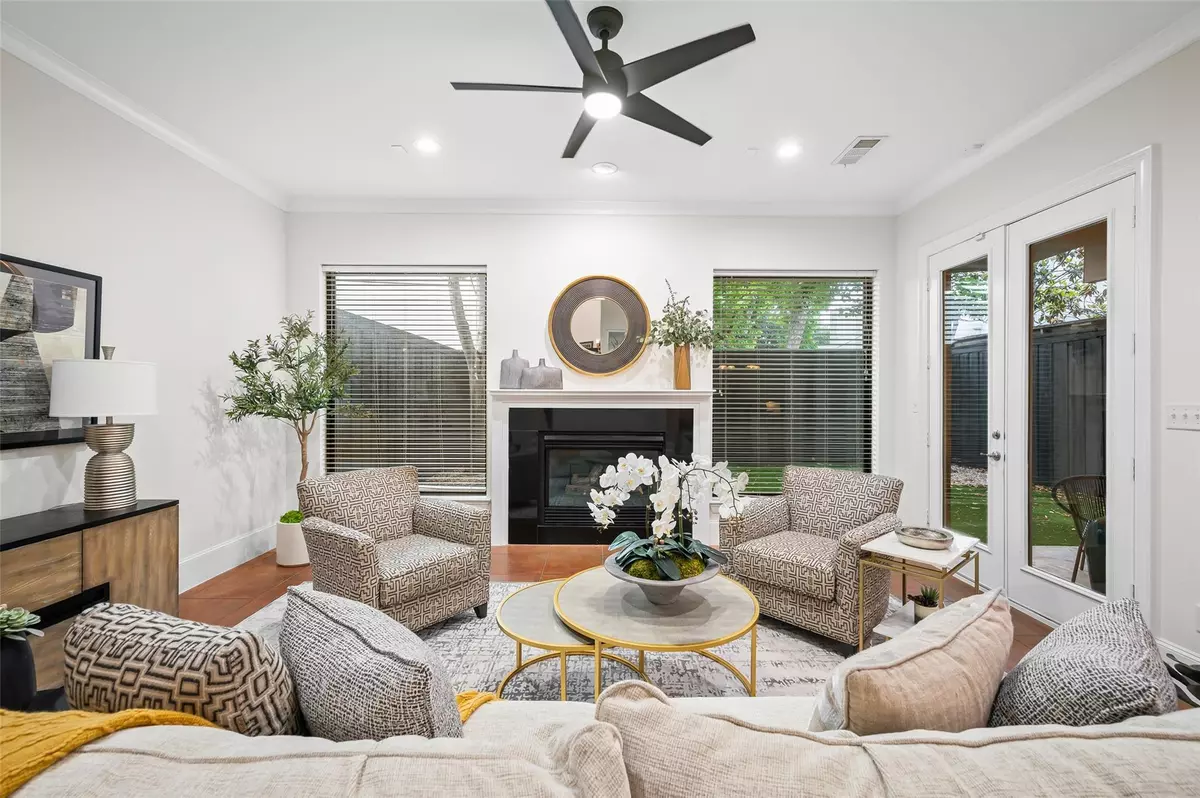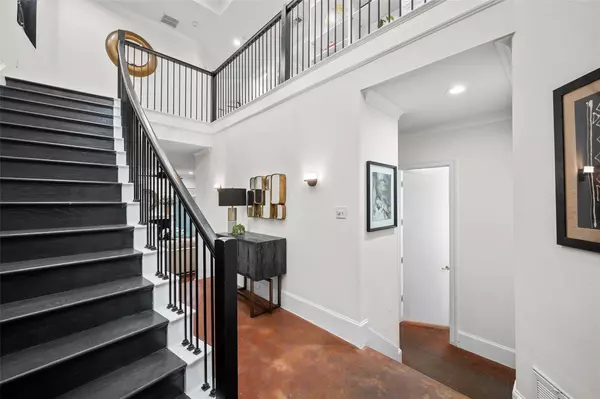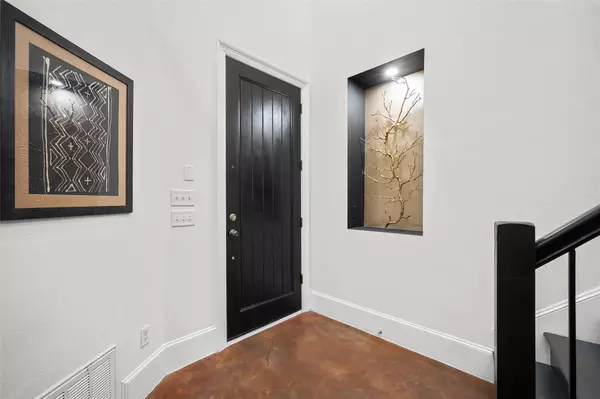$715,000
For more information regarding the value of a property, please contact us for a free consultation.
3715 Dorothy Avenue Dallas, TX 75209
3 Beds
3 Baths
2,250 SqFt
Key Details
Property Type Single Family Home
Sub Type Single Family Residence
Listing Status Sold
Purchase Type For Sale
Square Footage 2,250 sqft
Price per Sqft $317
Subdivision R G & H J Harris Add
MLS Listing ID 20331139
Sold Date 09/15/23
Style Loft,Traditional,Other
Bedrooms 3
Full Baths 2
Half Baths 1
HOA Y/N None
Year Built 2002
Lot Size 3,092 Sqft
Acres 0.071
Lot Dimensions 33x94
Property Description
Renovated and ready in West Highland Park area near Oak Park. On a quiet cul-de-sac. No HOA. Low maintenance. This home delights with high ceilings, new oak flooring, fully remodeled baths and a refreshed kitchen. The floor plan is perfection with several entertaining spaces, center-hall stairs, and private balconies off two of the three bedrooms. There is nothing the spacious kitchen can’t handle — a center island offers additional gathering space, walls of built-in cabinetry stores supplies and a dining area opens to the covered patio creating a flow that feels just right. The living room is bathed in light from picture windows overlooking the turfed backyard, and its gas fireplace is a warming focal point. The upstairs primary is your haven with a walk-in closet and an extra-large en suite. You’ll love being close to Love Field, downtown and the medical district for work, and then walking to Central Commons Dog Park in the evenings, nightlife and restaurants on the weekends.
Location
State TX
County Dallas
Community Curbs, Park, Sidewalks
Direction 1) From Lemmon Avenue, turn right on Dorothy, home is on the left near the end of the cul-de-sac. 2) From Mockingbird Lane, go south on Westside Drive. Turn right on N Versailles. Turn left on Holland Ave. Left on Dorothy, home is on the left. Park in driveway.
Rooms
Dining Room 1
Interior
Interior Features Built-in Features, Built-in Wine Cooler, Cable TV Available, Decorative Lighting, Double Vanity, Eat-in Kitchen, Granite Counters, High Speed Internet Available, Kitchen Island, Open Floorplan, Vaulted Ceiling(s), Walk-In Closet(s)
Heating Central, Fireplace(s), Natural Gas
Cooling Ceiling Fan(s), Central Air, Electric
Flooring Carpet, Ceramic Tile, Concrete, Hardwood, Wood
Fireplaces Number 1
Fireplaces Type Gas, Gas Logs, Gas Starter, Living Room
Appliance Built-in Refrigerator, Dishwasher, Disposal, Gas Range, Ice Maker, Microwave, Plumbed For Gas in Kitchen
Heat Source Central, Fireplace(s), Natural Gas
Laundry Utility Room, Full Size W/D Area
Exterior
Exterior Feature Balcony, Covered Patio/Porch, Rain Gutters, Lighting, Private Yard
Garage Spaces 2.0
Fence Privacy, Wood
Community Features Curbs, Park, Sidewalks
Utilities Available City Sewer, City Water, Concrete, Curbs, Individual Gas Meter, Individual Water Meter, Sidewalk
Roof Type Composition
Garage Yes
Building
Lot Description Cul-De-Sac, Few Trees, Interior Lot, Landscaped, Level
Story Two
Foundation Slab
Level or Stories Two
Structure Type Rock/Stone,Stone Veneer,Wood
Schools
Elementary Schools Maplelawn
Middle Schools Rusk
High Schools North Dallas
School District Dallas Isd
Others
Ownership See Agent
Acceptable Financing Cash, Conventional, FHA, VA Loan
Listing Terms Cash, Conventional, FHA, VA Loan
Financing Cash
Special Listing Condition Aerial Photo, Owner/ Agent, Other
Read Less
Want to know what your home might be worth? Contact us for a FREE valuation!

Our team is ready to help you sell your home for the highest possible price ASAP

©2024 North Texas Real Estate Information Systems.
Bought with Donald Green • Coldwell Banker Realty

GET MORE INFORMATION





