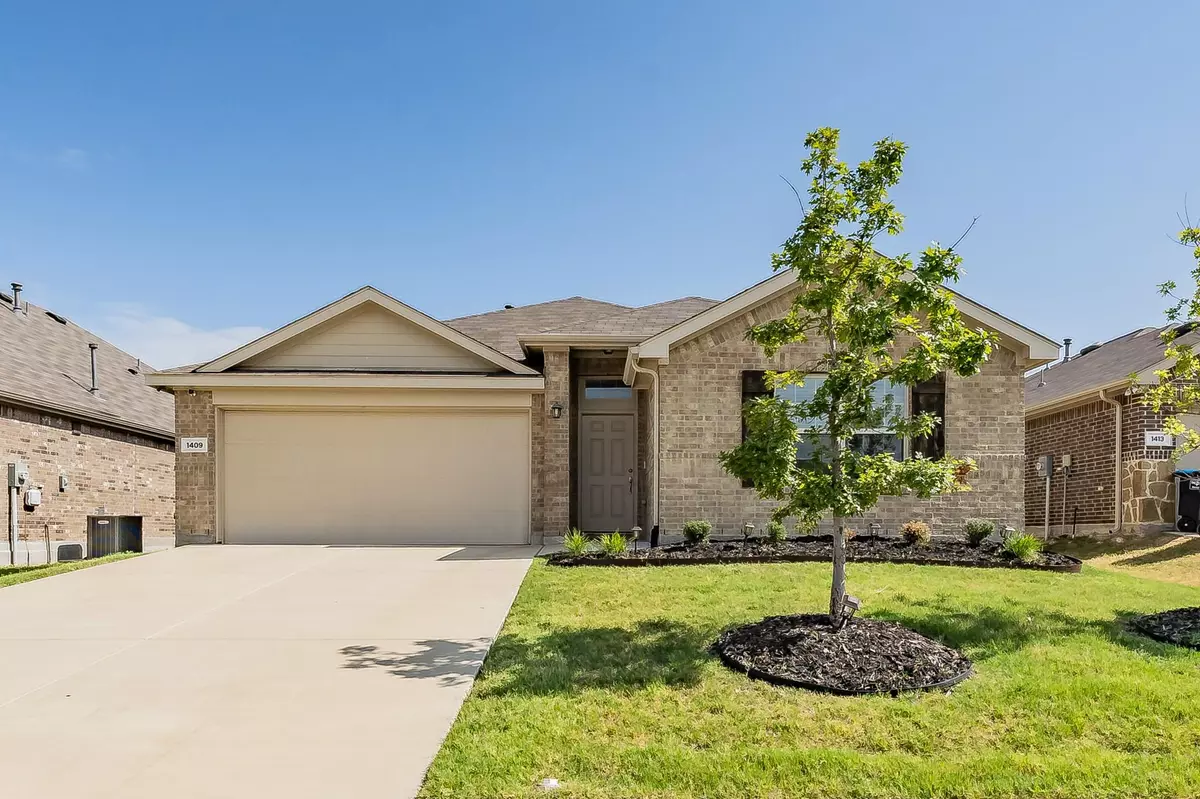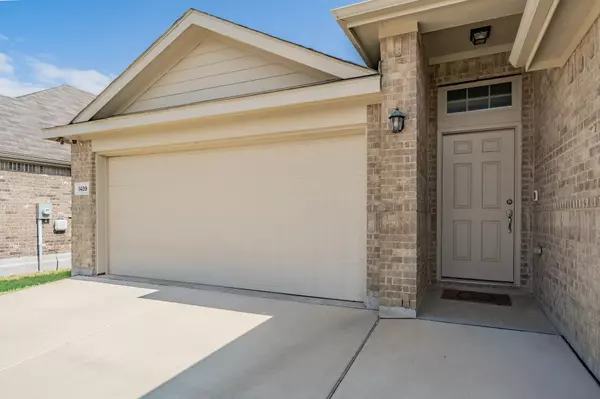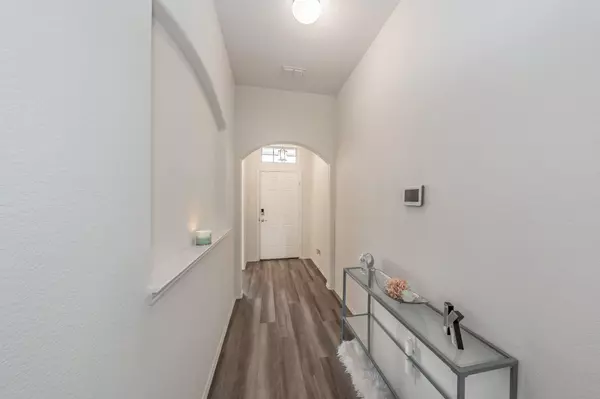$325,000
For more information regarding the value of a property, please contact us for a free consultation.
1409 Trumpet Drive Fort Worth, TX 76131
3 Beds
2 Baths
1,548 SqFt
Key Details
Property Type Single Family Home
Sub Type Single Family Residence
Listing Status Sold
Purchase Type For Sale
Square Footage 1,548 sqft
Price per Sqft $209
Subdivision Ridgeview Farms
MLS Listing ID 20376975
Sold Date 08/24/23
Style Ranch,Traditional
Bedrooms 3
Full Baths 2
HOA Fees $30/ann
HOA Y/N Mandatory
Year Built 2019
Annual Tax Amount $6,911
Lot Size 5,619 Sqft
Acres 0.129
Property Description
Extremely well kept 1 story home in Ridgeview Farms, under 4 years old! You will love everything this home has to offer. Features include luxury vinyl flooring throughout (except bedrooms), high ceilings, lovely white cabinetry with hardware, quartz countertops, stainless steel appliances, and subway tile backsplash. Split bedrooms provide maximum privacy. Spacious primary bedroom and bath offers dual sinks, garden tub, separate shower and nice tile work. Enjoy spending time on the covered patio overlooking the backyard with built-in sprinkler system. This is a fantastic location minutes to the Presidio shopping area and Alliance Town Center!
Location
State TX
County Tarrant
Community Community Pool
Direction From Harmon Road, go right on Prairie Dawn, left on Trumpet to house on right.
Rooms
Dining Room 1
Interior
Interior Features Cable TV Available, Decorative Lighting, Granite Counters, High Speed Internet Available
Heating Central, Natural Gas
Cooling Central Air
Flooring Ceramic Tile, Luxury Vinyl Plank
Appliance Dishwasher, Disposal, Gas Range, Microwave
Heat Source Central, Natural Gas
Laundry Electric Dryer Hookup, Full Size W/D Area, Washer Hookup
Exterior
Exterior Feature Covered Patio/Porch
Garage Spaces 2.0
Fence Wood
Community Features Community Pool
Utilities Available City Sewer, City Water
Roof Type Composition
Garage Yes
Building
Lot Description Interior Lot, Sprinkler System, Subdivision
Story One
Foundation Slab
Level or Stories One
Structure Type Brick,Fiber Cement
Schools
Elementary Schools Comanche Springs
Middle Schools Prairie Vista
High Schools Saginaw
School District Eagle Mt-Saginaw Isd
Others
Ownership See Agent
Acceptable Financing Cash, Conventional, FHA, VA Loan
Listing Terms Cash, Conventional, FHA, VA Loan
Financing VA
Read Less
Want to know what your home might be worth? Contact us for a FREE valuation!

Our team is ready to help you sell your home for the highest possible price ASAP

©2024 North Texas Real Estate Information Systems.
Bought with Mandy Linthicum • HomeSmart

GET MORE INFORMATION





