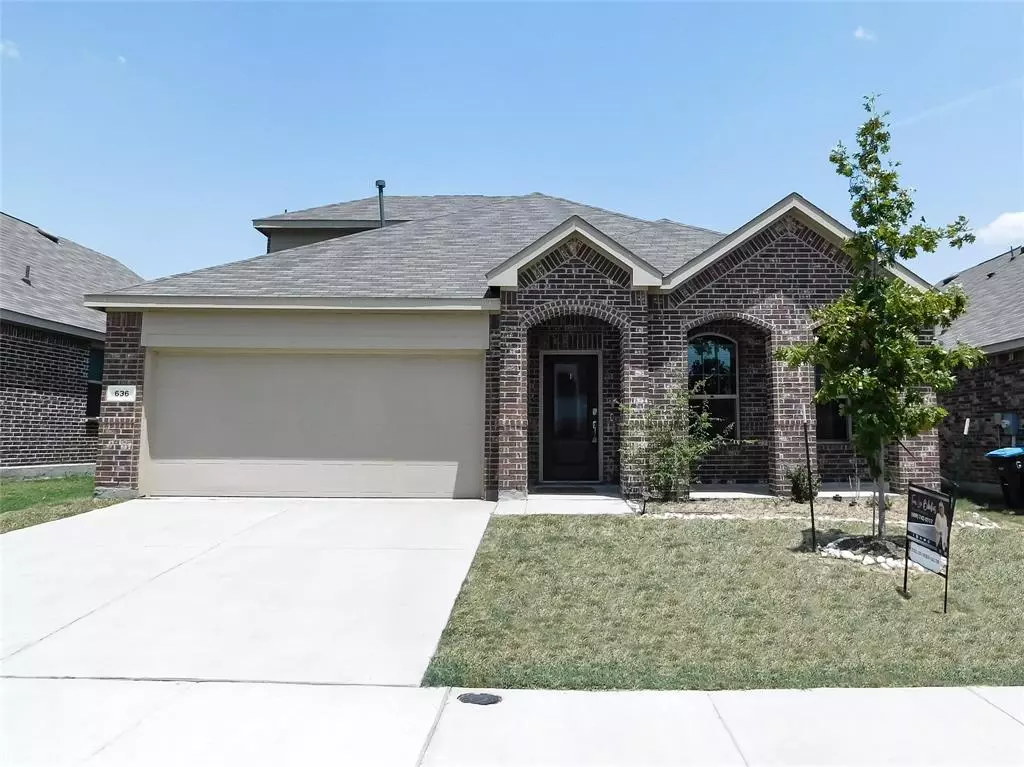$340,000
For more information regarding the value of a property, please contact us for a free consultation.
636 Ridgeback Trail Fort Worth, TX 76052
4 Beds
3 Baths
2,242 SqFt
Key Details
Property Type Single Family Home
Sub Type Single Family Residence
Listing Status Sold
Purchase Type For Sale
Square Footage 2,242 sqft
Price per Sqft $151
Subdivision Sendera Ranch East Ph 20
MLS Listing ID 20373833
Sold Date 09/20/23
Bedrooms 4
Full Baths 2
Half Baths 1
HOA Fees $46/qua
HOA Y/N Mandatory
Year Built 2020
Annual Tax Amount $7,479
Lot Size 5,749 Sqft
Acres 0.132
Property Description
Lovely 4 bed 2.1 bath, 1.5 story home in Sendera Ranch! Vinyl Wood Like flooring in the living room, and kitchen. 4 bedrooms, 2 baths are located on the 1st floor. Private master bedroom suite facing the backyard, master bath with soaking tub, and stand up shower, dual sinks, and walk-in closet. Upstairs has a large room, for media, game night, or your getaway! plus a half bath. Large island in the kitchen with granite countertops, cabinets galore! gas cooktop oven. Open floor plan with lots of natural light. Covered patio and a big backyard. Great community with pools, and a playground. Buyer and Buyer's agent confirm all the above information. Open House Sun Aug 13, 11-1. Huge Price Reduction, Seller is very motivated. Please bring all offers.
Location
State TX
County Denton
Community Club House, Community Pool, Greenbelt, Playground
Direction See GPS
Rooms
Dining Room 1
Interior
Interior Features Built-in Features, Cable TV Available, Granite Counters, High Speed Internet Available, Kitchen Island, Open Floorplan, Pantry, Walk-In Closet(s)
Heating Central, Electric
Cooling Ceiling Fan(s), Central Air
Flooring Carpet, Ceramic Tile, Laminate
Appliance Disposal, Gas Range, Microwave, Convection Oven
Heat Source Central, Electric
Laundry Electric Dryer Hookup, Washer Hookup
Exterior
Exterior Feature Covered Patio/Porch
Garage Spaces 2.0
Fence Back Yard, Fenced, Wood
Community Features Club House, Community Pool, Greenbelt, Playground
Utilities Available Cable Available, City Sewer, City Water
Roof Type Shingle
Garage Yes
Building
Lot Description Landscaped, Sprinkler System, Subdivision
Story One and One Half
Foundation Slab
Level or Stories One and One Half
Schools
Elementary Schools Jc Thompson
Middle Schools Wilson
High Schools Eaton
School District Northwest Isd
Others
Acceptable Financing Cash, Conventional, FHA, VA Loan
Listing Terms Cash, Conventional, FHA, VA Loan
Financing Conventional
Read Less
Want to know what your home might be worth? Contact us for a FREE valuation!

Our team is ready to help you sell your home for the highest possible price ASAP

©2024 North Texas Real Estate Information Systems.
Bought with Ebram Khalil • Beam Real Estate, LLC

GET MORE INFORMATION





