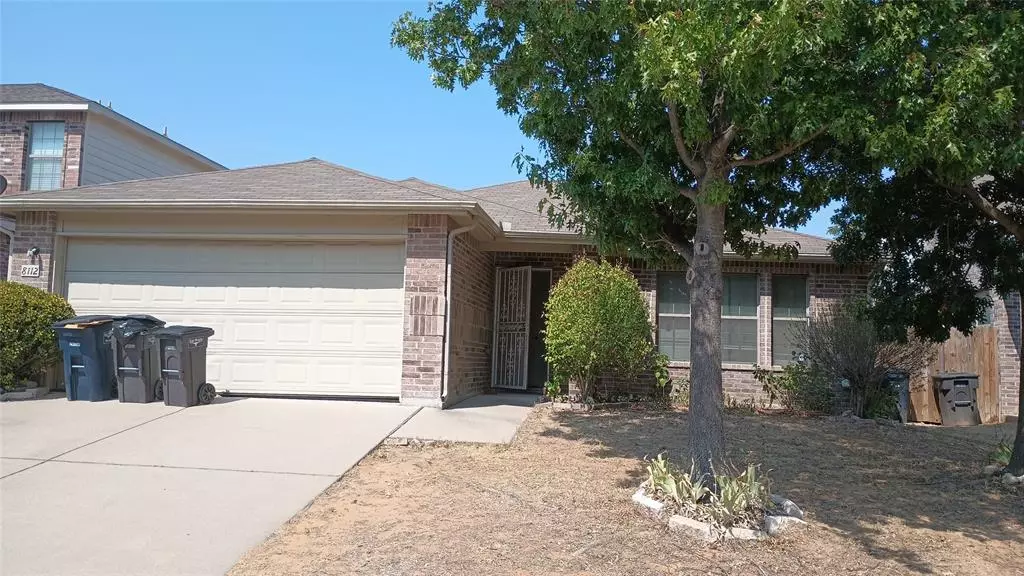$260,000
For more information regarding the value of a property, please contact us for a free consultation.
8112 Southern Pine Way Fort Worth, TX 76123
4 Beds
2 Baths
1,860 SqFt
Key Details
Property Type Single Family Home
Sub Type Single Family Residence
Listing Status Sold
Purchase Type For Sale
Square Footage 1,860 sqft
Price per Sqft $139
Subdivision Windsor Park Sub
MLS Listing ID 20418501
Sold Date 09/25/23
Style Traditional
Bedrooms 4
Full Baths 2
HOA Y/N None
Year Built 2006
Annual Tax Amount $5,950
Lot Size 5,227 Sqft
Acres 0.12
Property Description
MOTIVATED SELLER! Selling AS-IS.
Bring your best offer!
Great investment property or first home.
This property offers plenty of room for a comfortable living space.
The two living areas provide ample space for entertaining. In the second living area, there is a cozy fireplace, perfect for those chilly evenings.
Located close to amenities, this home offers convenience at your doorstep. Whether it's shopping centers, restaurants, or recreational facilities, everything you need is just a short distance away. Plus, with two parking spaces available, you won't have to worry about finding a spot for your vehicles.
This property is perfect for those seeking a spacious and comfortable home in a convenient location. Don't miss out on the opportunity to make 8112 Southern Pine Way your new home.
Location
State TX
County Tarrant
Community Curbs
Direction W Risinger Rd Slight right toward McCart Ave Slight right onto McCart Ave Turn right onto Roddy Dr Turn right at the 2nd cross street onto Southern Pine Way
Rooms
Dining Room 1
Interior
Interior Features Cable TV Available, Pantry, Walk-In Closet(s)
Heating Central, Electric
Cooling Ceiling Fan(s), Central Air, Electric
Flooring Carpet, Linoleum
Fireplaces Number 1
Fireplaces Type Wood Burning
Appliance Dishwasher, Disposal, Electric Cooktop, Electric Oven, Electric Range, Electric Water Heater
Heat Source Central, Electric
Laundry Electric Dryer Hookup, Utility Room, Full Size W/D Area, Washer Hookup
Exterior
Garage Spaces 2.0
Fence Back Yard
Community Features Curbs
Utilities Available Cable Available, City Sewer, City Water, Curbs, Electricity Connected, Individual Water Meter, Sidewalk
Roof Type Composition
Total Parking Spaces 2
Garage Yes
Building
Story One
Foundation Slab
Level or Stories One
Structure Type Brick
Schools
Elementary Schools Meadowcreek
Middle Schools Crowley
High Schools North Crowley
School District Crowley Isd
Others
Ownership Leonila Ancheta
Acceptable Financing Cash, Conventional, FHA, Not Assumable, Texas Vet
Listing Terms Cash, Conventional, FHA, Not Assumable, Texas Vet
Financing Cash
Read Less
Want to know what your home might be worth? Contact us for a FREE valuation!

Our team is ready to help you sell your home for the highest possible price ASAP

©2024 North Texas Real Estate Information Systems.
Bought with Cheryl Kypreos • Central Metro Realty

GET MORE INFORMATION

