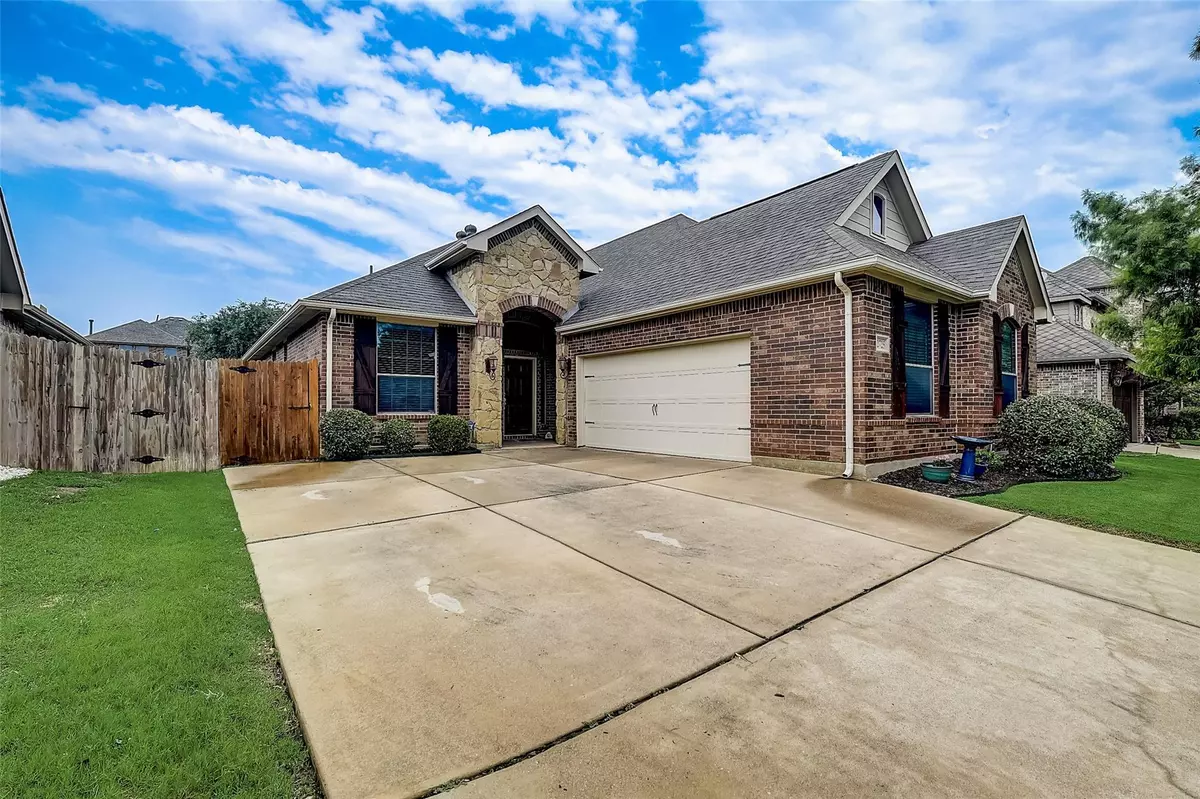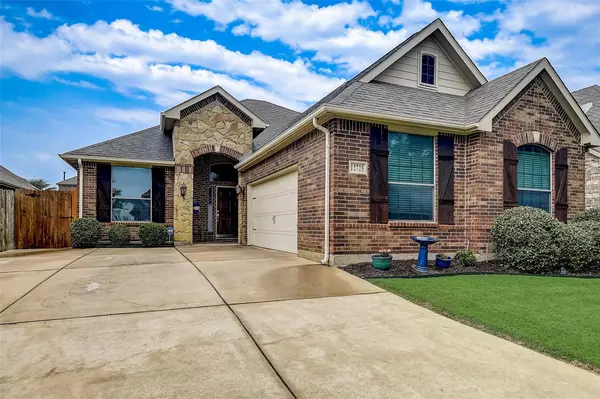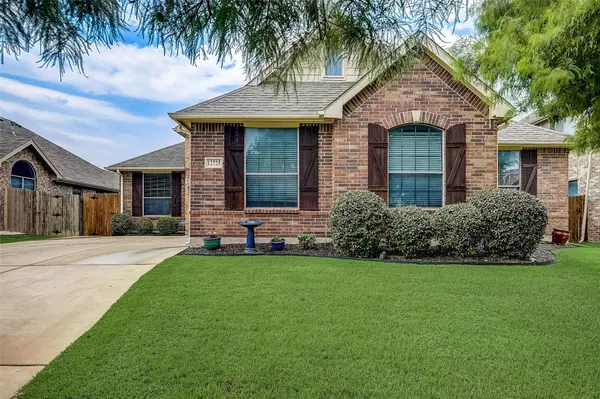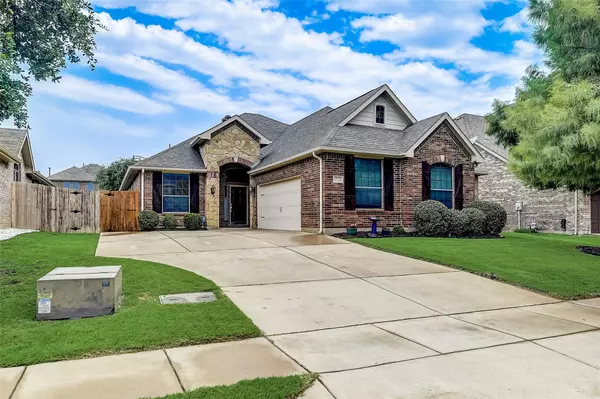$439,900
For more information regarding the value of a property, please contact us for a free consultation.
12725 Campolina Way Fort Worth, TX 76244
4 Beds
3 Baths
2,341 SqFt
Key Details
Property Type Single Family Home
Sub Type Single Family Residence
Listing Status Sold
Purchase Type For Sale
Square Footage 2,341 sqft
Price per Sqft $187
Subdivision Saratoga
MLS Listing ID 20374542
Sold Date 09/26/23
Bedrooms 4
Full Baths 2
Half Baths 1
HOA Fees $23
HOA Y/N Mandatory
Year Built 2007
Annual Tax Amount $8,563
Lot Size 7,187 Sqft
Acres 0.165
Property Description
Welcome to Saratoga! This beautiful 4 bed 2.5 bath home is ready to host your family and friends! Walk in to this wonderfully laid out single story home, offering soaring ceilings and tons of natural light, a formal office to work from home efficiently, a formal dining for holidays or events, and a kitchen with granite counters and breakfast nook that opens to your living room! Escape to your master suite to find his and her sinks, with a tub make for relaxing and separate shower! This split bedroom floor plan offers 3 additional bedrooms, too! Spend your summer nights enjoying the shaded back yard, Texas sunsets, greenbelt, and a brand new HVAC system as of June 2023! Enjoy all the shopping, dining, and entertainment in Alliance, Presidio Junction, and Southlake!
Location
State TX
County Tarrant
Community Community Pool, Jogging Path/Bike Path, Perimeter Fencing, Playground, Pool, Sidewalks
Direction See GPS
Rooms
Dining Room 2
Interior
Interior Features Decorative Lighting, Eat-in Kitchen, Granite Counters, High Speed Internet Available, Kitchen Island, Open Floorplan, Sound System Wiring, Vaulted Ceiling(s)
Heating Central, Natural Gas
Cooling Ceiling Fan(s), Central Air
Flooring Carpet, Tile, Wood
Fireplaces Number 1
Fireplaces Type Gas Starter
Appliance Dishwasher, Disposal, Gas Cooktop, Microwave, Plumbed For Gas in Kitchen
Heat Source Central, Natural Gas
Laundry Full Size W/D Area
Exterior
Exterior Feature Rain Gutters
Garage Spaces 2.0
Fence Wood, Wrought Iron
Community Features Community Pool, Jogging Path/Bike Path, Perimeter Fencing, Playground, Pool, Sidewalks
Utilities Available Cable Available, City Sewer, City Water, Concrete, Curbs, Individual Gas Meter, Individual Water Meter, Sidewalk
Roof Type Composition
Garage Yes
Building
Lot Description Few Trees, Greenbelt, Interior Lot, Sprinkler System, Subdivision
Story One
Foundation Slab
Level or Stories One
Structure Type Brick
Schools
Elementary Schools Kay Granger
Middle Schools John M Tidwell
High Schools Byron Nelson
School District Northwest Isd
Others
Ownership Matthew and Teresa Sher
Financing Conventional
Read Less
Want to know what your home might be worth? Contact us for a FREE valuation!

Our team is ready to help you sell your home for the highest possible price ASAP

©2024 North Texas Real Estate Information Systems.
Bought with Kathy Fuller • Fathom Realty LLC

GET MORE INFORMATION





