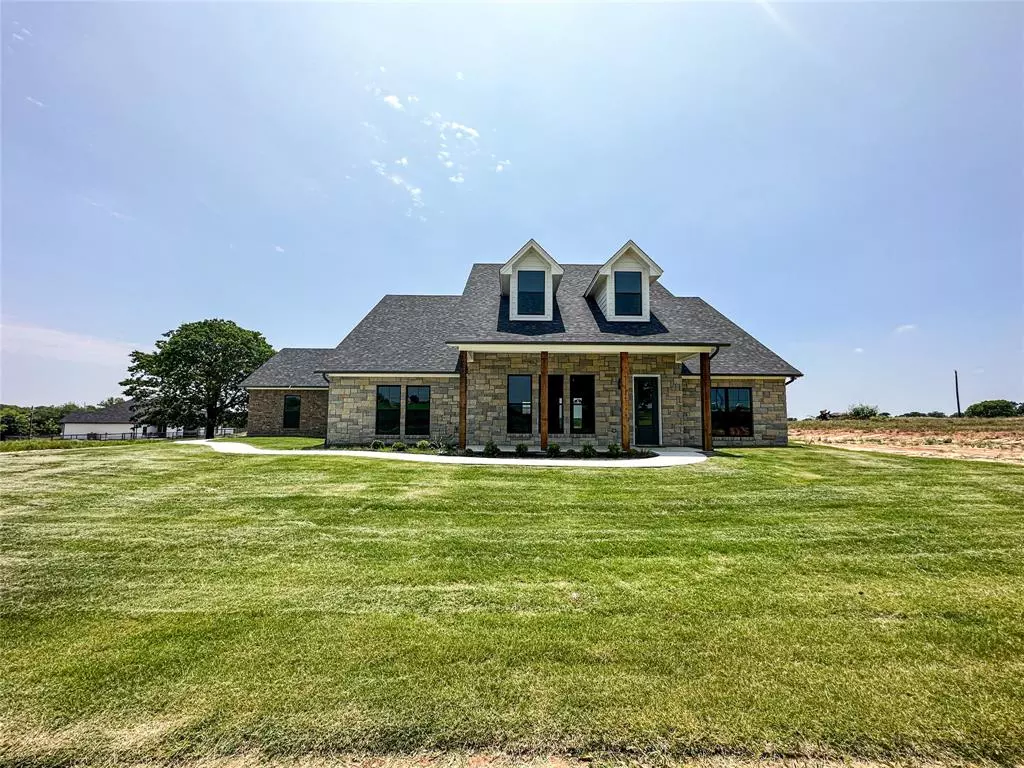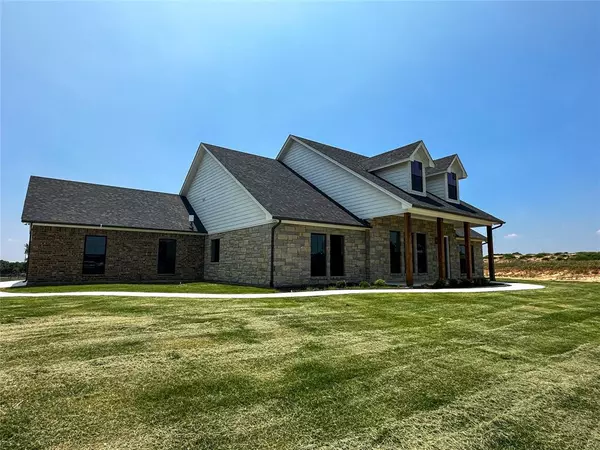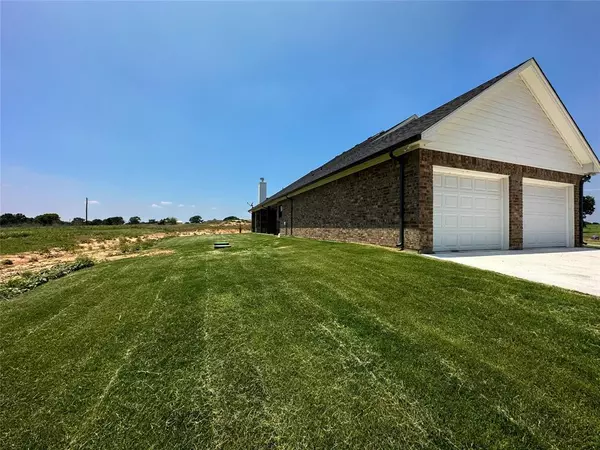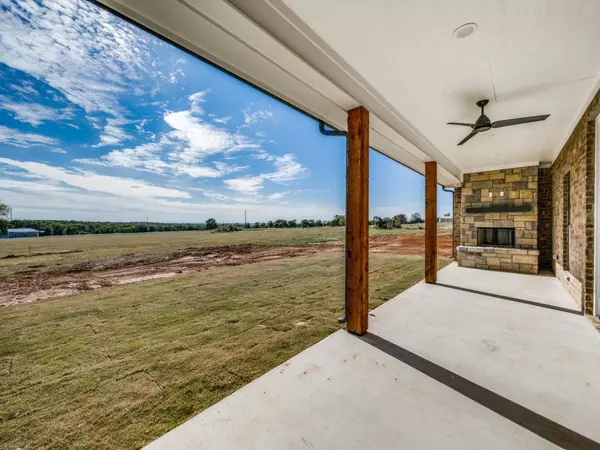$569,900
For more information regarding the value of a property, please contact us for a free consultation.
1832 Hlavek Decatur, TX 76234
3 Beds
2 Baths
2,411 SqFt
Key Details
Property Type Single Family Home
Sub Type Single Family Residence
Listing Status Sold
Purchase Type For Sale
Square Footage 2,411 sqft
Price per Sqft $236
Subdivision Crooked Oak Estates
MLS Listing ID 20339291
Sold Date 09/27/23
Style Traditional
Bedrooms 3
Full Baths 2
HOA Y/N None
Year Built 2022
Annual Tax Amount $8,123
Lot Size 2.000 Acres
Acres 2.0
Property Description
Closest you can get to New construction without having to wait! This 2022 2023 build is located in Crooked Oaks Estates, right down the road from 7 wires and Las Brisas!. Open concept floorplan filled with custom features and is perfectly designed for your family! Kitchen is filled with an abundance of cabinetry with an oversized center island. Large walk in pantry, stainless appliances and a bar area that would make a perfect coffee station! Master suite has his and her vanities, freestanding tub, large walk in shower and custom cabinetry! Oversized utility room with added builtins and is accessible from the master closet. Enjoy the woodburning fireplace on the covered back patio! Home has sprinkler system, rain gutters and sod around the perimerter of the home. 2 car garage. Perfect location in a highly desirable area that is conveniently located to all that Decatur has to offer!
Location
State TX
County Wise
Direction GPS Friendly - From Decatur, take Hwy 51 South to Preskitt Road. Turn Right on Preskitt at red light. Follow Preskitt until County Road 3141 on left. Right on Hlavek and home will be on the left. Sign in yard.
Rooms
Dining Room 1
Interior
Interior Features Decorative Lighting, Granite Counters, Kitchen Island, Open Floorplan, Vaulted Ceiling(s), Walk-In Closet(s)
Heating Central, Electric, Fireplace(s)
Cooling Ceiling Fan(s), Central Air, Electric
Flooring Luxury Vinyl Plank
Fireplaces Number 2
Fireplaces Type Electric, Family Room, Outside, Wood Burning
Appliance Dishwasher, Disposal, Electric Cooktop, Microwave
Heat Source Central, Electric, Fireplace(s)
Exterior
Exterior Feature Covered Patio/Porch, Rain Gutters, Outdoor Living Center
Garage Spaces 2.0
Fence None
Utilities Available Aerobic Septic, All Weather Road, Septic, Well, No City Services
Roof Type Composition
Total Parking Spaces 2
Garage Yes
Building
Lot Description Acreage, Landscaped, Sprinkler System, Subdivision
Story One
Foundation Slab
Level or Stories One
Structure Type Brick,Rock/Stone
Schools
Elementary Schools Rann
Middle Schools Mccarroll
High Schools Decatur
School District Decatur Isd
Others
Restrictions Deed
Ownership See Tax
Acceptable Financing Cash, Conventional, FHA, VA Loan
Listing Terms Cash, Conventional, FHA, VA Loan
Financing Cash
Special Listing Condition Deed Restrictions
Read Less
Want to know what your home might be worth? Contact us for a FREE valuation!

Our team is ready to help you sell your home for the highest possible price ASAP

©2024 North Texas Real Estate Information Systems.
Bought with Gina Zuniga • RE/MAX PREFERRED PROPERTIES

GET MORE INFORMATION





