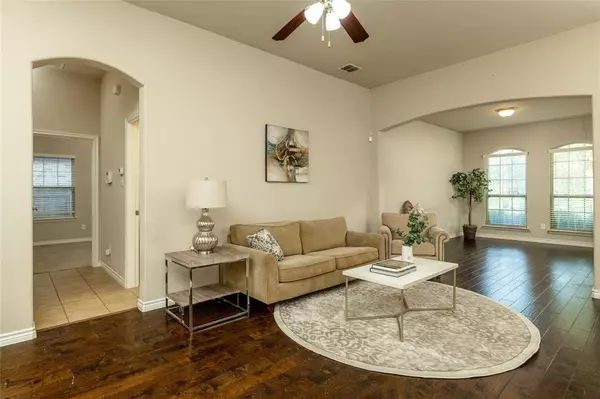$330,000
For more information regarding the value of a property, please contact us for a free consultation.
3829 Redwood Creek Lane Fort Worth, TX 76137
3 Beds
2 Baths
1,605 SqFt
Key Details
Property Type Single Family Home
Sub Type Single Family Residence
Listing Status Sold
Purchase Type For Sale
Square Footage 1,605 sqft
Price per Sqft $205
Subdivision Villas At Fossil Creek
MLS Listing ID 20403795
Sold Date 09/29/23
Style Traditional
Bedrooms 3
Full Baths 2
HOA Fees $52/ann
HOA Y/N Mandatory
Year Built 2013
Annual Tax Amount $5,960
Lot Size 3,833 Sqft
Acres 0.088
Property Description
Experience the ideal single-story floor plan, perfectly situated alongside The Golf Club at Fossil Creek. Embrace a lifestyle immersed in the natural splendor of the Fossil Creek area, while still enjoying the convenience of city amenities. This home offers a low-maintenance yard, making it easy to lock-and-leave. Benefit from ample storage solutions, courtesy of the expansive pantry and master closet. The large kitchen boasts abundant granite counters and plenty of workspace. Unwind in the serene primary suite located at the rear of the home, featuring a spacious bedroom, indulgent soaking tub, and separate shower. HOA members have access to walking trails by the golf course, a playground and a dog park. Endless opportunities for leisure abound nearby, including dining establishments, movie theater, grocery options, nature trails, and the allure of an award winning golf course.
Location
State TX
County Tarrant
Direction From Riverside & I-820, go north on Riverside. Right on Redwood Creek Ln, house is on the left.
Rooms
Dining Room 2
Interior
Interior Features Decorative Lighting, Granite Counters, Open Floorplan
Heating Central, Natural Gas
Cooling Central Air, Electric
Flooring Carpet, Tile, Wood
Fireplaces Number 1
Fireplaces Type Gas Starter, Wood Burning
Appliance Dishwasher, Disposal, Electric Range, Microwave
Heat Source Central, Natural Gas
Laundry Electric Dryer Hookup, Utility Room, Washer Hookup
Exterior
Garage Spaces 2.0
Fence Back Yard, Wood
Utilities Available Cable Available, City Sewer, City Water, Curbs, Sidewalk, Underground Utilities
Roof Type Composition
Total Parking Spaces 2
Garage Yes
Building
Story One
Foundation Slab
Level or Stories One
Structure Type Brick
Schools
Elementary Schools Parkview
Middle Schools Fossil Hill
High Schools Fossilridg
School District Keller Isd
Others
Ownership of record
Acceptable Financing Cash, Conventional, FHA, VA Loan
Listing Terms Cash, Conventional, FHA, VA Loan
Financing Cash
Read Less
Want to know what your home might be worth? Contact us for a FREE valuation!

Our team is ready to help you sell your home for the highest possible price ASAP

©2024 North Texas Real Estate Information Systems.
Bought with Ravi Raghavan • Competitive Edge Realty LLC

GET MORE INFORMATION





